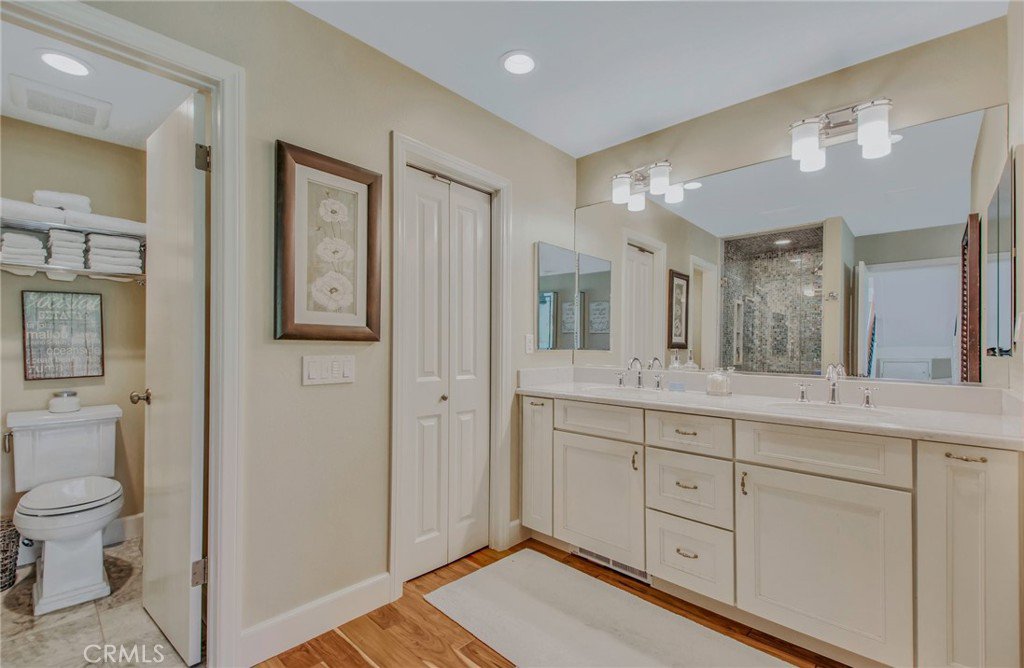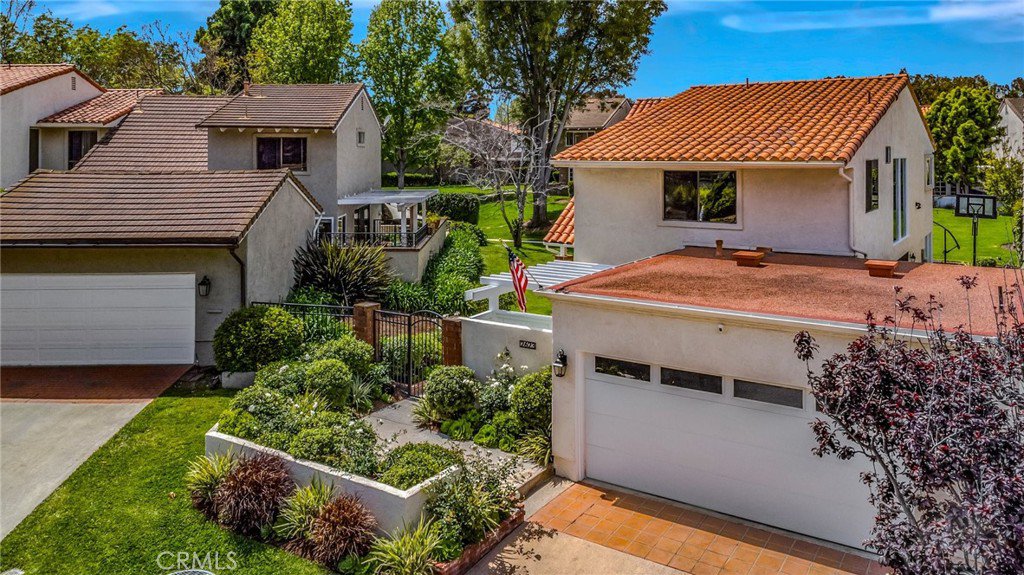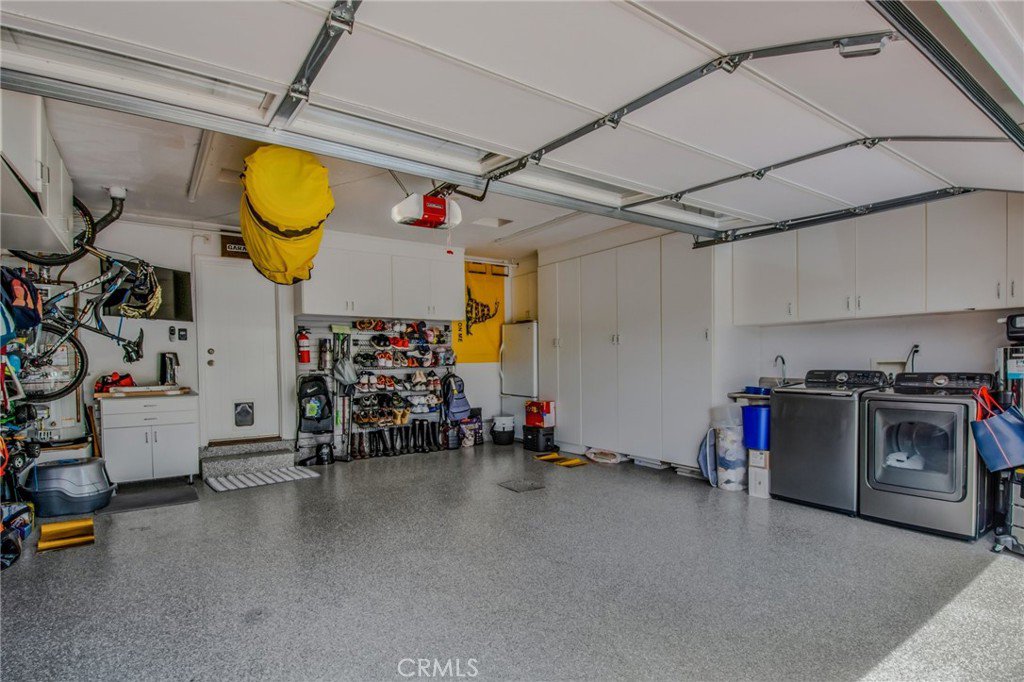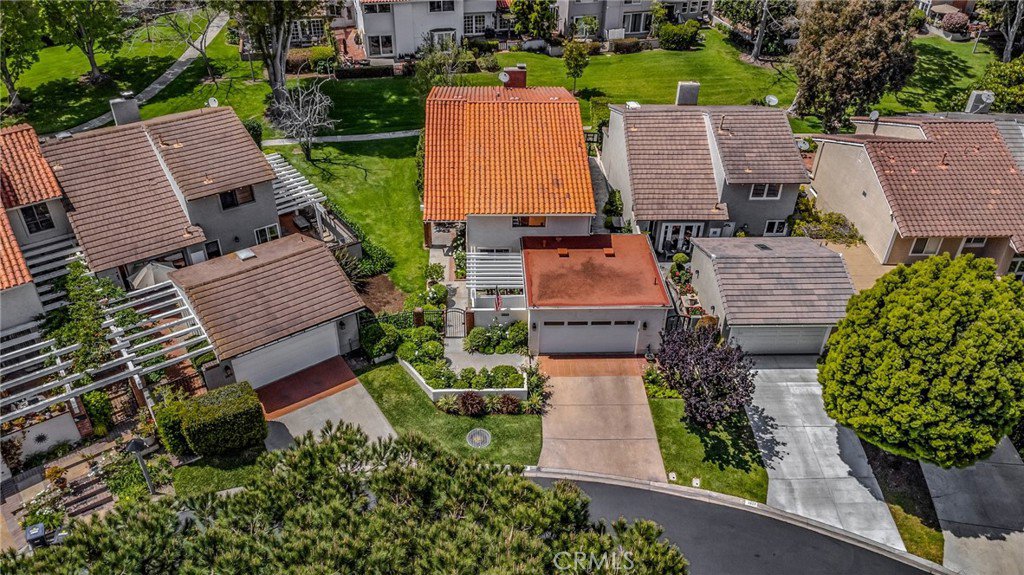2623 Raqueta, Newport Beach, CA 92660
- $2,650,000
- 5
- BD
- 3
- BA
- 2,458
- SqFt
- List Price
- $2,650,000
- Status
- ACTIVE
- MLS#
- NP24083049
- Year Built
- 1972
- Bedrooms
- 5
- Bathrooms
- 3
- Living Sq. Ft
- 2,458
- Lot Size
- 3,778
- Acres
- 0.09
- Lot Location
- Front Yard, Garden, Sprinklers In Rear, Sprinklers In Front, Landscaped, Sprinkler System
- Days on Market
- 12
- Property Type
- Single Family Residential
- Property Sub Type
- Single Family Residence
- Stories
- Two Levels
- Neighborhood
- Bluffs Tennis Villas (Bntv)
Property Description
Rarely available 5 bedroom single family detached home in the highly desirable Newport Bluffs community. Situated on an ideal corner lot with greenbelt views, this “Z Plan” home has been upgraded throughout with the finest finishes and has been meticulously maintained. The primary bedroom is conveniently located on the main level and features an en suite primary bath complete with carrara marble countertops and walk in shower. Additional bedrooms are located upstairs and include a newly remodeled bath with new Kohler cast iron tub, vanity and floor to ceiling tile. The open kitchen features a stunning center island with Brazilian Quartzite with bar seating, built in banquet with seating for 6, stainless steel appliances, double convection oven, and custom Schuler shaker style cabinetry. Beautiful solid hardwood acacia flooring runs throughout, along with all new exterior and interior lighting, fresh paint and a 2 zone American Standard HVAC with upgraded filtration system. A spacious wrap around patio is accessible from the kitchen, living and dining rooms allowing for an open indoor/outdoor entertaining experience. Exterior landscape has been professionally designed with all new irrigation and wifi enabled controllers. The attached 2 car garage has been outfitted with custom storage cabinets and epoxy floors. Additional features include: Pella double pane windows, whole house water filtration system, reverse osmosis drinking water system, 200 amp electrical panel, 188 bottle wine cellar, AV surround sound system, outdoor speakers, security cameras, community pool and more. Ideally located near Fashion Island, the Back Bay, 73 freeway and just minutes to the beach, this home is sure to impress the most discerning buyer.
Additional Information
- HOA
- 475
- Frequency
- Monthly
- Association Amenities
- Barbecue, Pool
- Appliances
- Built-In Range, Convection Oven, Double Oven, Dishwasher, Gas Range, Gas Water Heater, Refrigerator, Water To Refrigerator, Water Purifier
- Pool Description
- Association
- Fireplace Description
- Family Room, Wood Burning
- Heat
- Central, ENERGY STAR Qualified Equipment
- Cooling
- Yes
- Cooling Description
- Central Air, Dual, ENERGY STAR Qualified Equipment, Gas, Zoned
- View
- Park/Greenbelt
- Patio
- Patio, Wrap Around
- Garage Spaces Total
- 2
- Sewer
- Public Sewer, Sewer Tap Paid
- Water
- Public
- School District
- Newport Mesa Unified
- Elementary School
- East Bluff
- Middle School
- Corona Del Mar
- High School
- Corona Del Mar
- Interior Features
- Granite Counters, Main Level Primary
- Attached Structure
- Detached
- Number Of Units Total
- 1
Listing courtesy of Listing Agent: Anna Andrews (anna.andrews@compass.com) from Listing Office: Compass.
Mortgage Calculator
Based on information from California Regional Multiple Listing Service, Inc. as of . This information is for your personal, non-commercial use and may not be used for any purpose other than to identify prospective properties you may be interested in purchasing. Display of MLS data is usually deemed reliable but is NOT guaranteed accurate by the MLS. Buyers are responsible for verifying the accuracy of all information and should investigate the data themselves or retain appropriate professionals. Information from sources other than the Listing Agent may have been included in the MLS data. Unless otherwise specified in writing, Broker/Agent has not and will not verify any information obtained from other sources. The Broker/Agent providing the information contained herein may or may not have been the Listing and/or Selling Agent.























































/t.realgeeks.media/resize/140x/https://u.realgeeks.media/landmarkoc/landmarklogo.png)