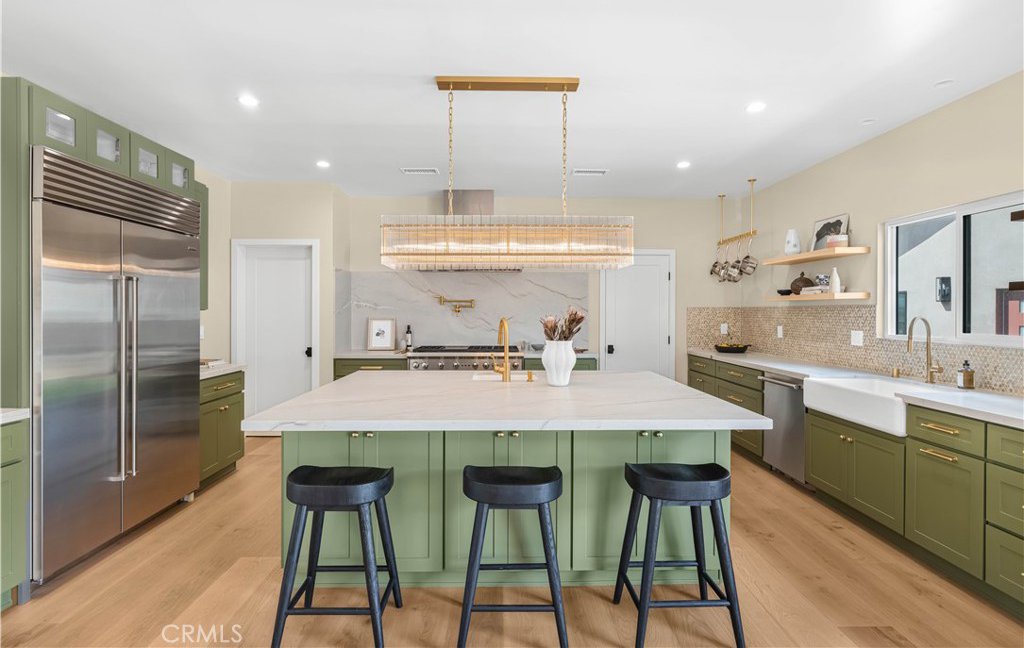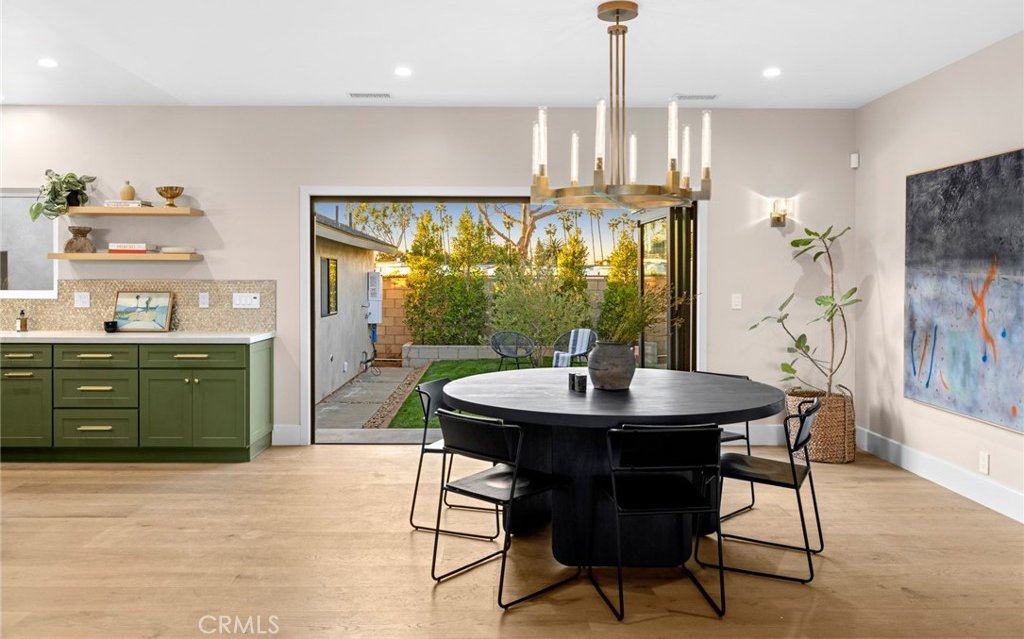354 La Perle Lane, Costa Mesa, CA 92627
- $3,795,000
- 5
- BD
- 5
- BA
- 3,015
- SqFt
- List Price
- $3,795,000
- Status
- ACTIVE
- MLS#
- NP24081568
- Year Built
- 1950
- Bedrooms
- 5
- Bathrooms
- 5
- Living Sq. Ft
- 3,015
- Lot Size
- 7,425
- Acres
- 0.17
- Lot Location
- Front Yard, Lawn
- Days on Market
- 14
- Property Type
- Single Family Residential
- Property Sub Type
- Single Family Residence
- Stories
- One Level
- Neighborhood
- Eastside South (Escm)
Property Description
The finishing touches are being completed at this masterfully reimagined residence, 354 La Perle Lane in Eastside Costa Mesa. Meticulously designed and constructed by renowned Cascade Development, this single level residence seamlessly offers a perfect blend of style, comfort, and functionality. The main home features 4-bedroom, 3.5-bathroom and 2413 square feet of living space. Step inside and be greeted by an open floor plan that seamlessly connects the living, dining, and kitchen areas, creating an inviting space for both relaxation and entertainment. Enjoy using the versatile great room featuring an eat-in kitchen with quartzite countertops, marble, and quartz interior and plenty of custom cabinetry. The master bedroom is a true retreat, featuring an ensuite bathroom with a luxurious walk-in shower and closet. The remaining bedrooms are equally spacious and offer ample space. The backyard is nicely appointed with mature landscaping of local trees and grass with a 602 square foot 1 Bed 1 bath guest house. Bordering Newport Heights on the Westside of 17th, this residence offers convenient access to a plethora of amenities, including shopping centers, restaurants, and entertainment options. Enjoy the vibrant lifestyle that this area has to offer, with its proximity to beaches, parks, and recreational activities. Don't miss out on the opportunity to make this modern gem your own.
Additional Information
- Appliances
- Built-In Range, Dishwasher, Refrigerator
- Pool Description
- None
- Heat
- Central
- Cooling
- Yes
- Cooling Description
- Central Air
- View
- Neighborhood
- Patio
- Deck
- Garage Spaces Total
- 2
- Sewer
- Public Sewer
- Water
- Public
- School District
- Newport Mesa Unified
- Interior Features
- Built-in Features, Living Room Deck Attached, Open Floorplan, Pantry, Quartz Counters, All Bedrooms Down, Bedroom on Main Level, Main Level Primary, Walk-In Pantry
- Attached Structure
- Detached
- Number Of Units Total
- 1
Listing courtesy of Listing Agent: Mark Taylor (marktaylor@compass.com) from Listing Office: Compass.
Mortgage Calculator
Based on information from California Regional Multiple Listing Service, Inc. as of . This information is for your personal, non-commercial use and may not be used for any purpose other than to identify prospective properties you may be interested in purchasing. Display of MLS data is usually deemed reliable but is NOT guaranteed accurate by the MLS. Buyers are responsible for verifying the accuracy of all information and should investigate the data themselves or retain appropriate professionals. Information from sources other than the Listing Agent may have been included in the MLS data. Unless otherwise specified in writing, Broker/Agent has not and will not verify any information obtained from other sources. The Broker/Agent providing the information contained herein may or may not have been the Listing and/or Selling Agent.


















/t.realgeeks.media/resize/140x/https://u.realgeeks.media/landmarkoc/landmarklogo.png)