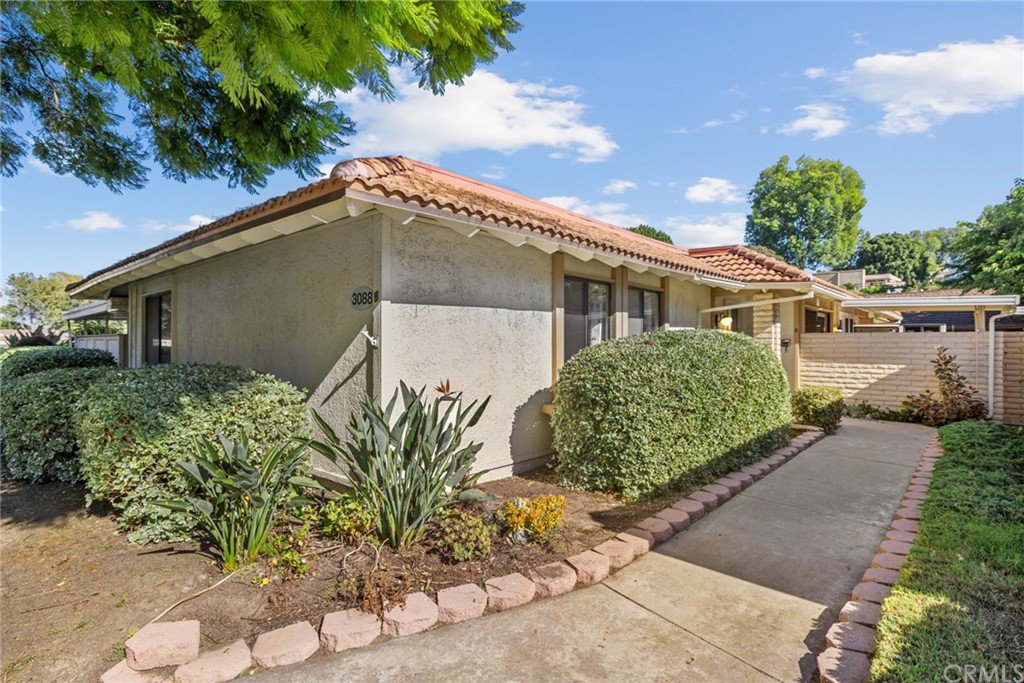3088 Via Serena N Unit B, Laguna Woods, CA 92637
- $425,000
- 3
- BD
- 2
- BA
- 1,181
- SqFt
- Sold Price
- $425,000
- List Price
- $425,000
- Closing Date
- Feb 08, 2022
- Status
- CLOSED
- MLS#
- NP21209572
- Year Built
- 1971
- Bedrooms
- 3
- Bathrooms
- 2
- Living Sq. Ft
- 1,181
- Lot Location
- 0-1 Unit/Acre, Street Level
- Days on Market
- 71
- Property Type
- Condo
- Property Sub Type
- Condominium
- Stories
- One Level
- Neighborhood
- Leisure World (Lw)
Property Description
This spacious, single level, ground floor 3 bedroom condo is located in the most desirable 55+ community in Orange County, Laguna Woods. This end unit home features the highly sought after and rarely available Hermosa floor plan with a very large living room that opens up to your own private patio. Central AC will keep you comfortable all day and the property features an in-home laundry area for your convenience. The sizable kitchen containing ample storage featuring wood cabinetry, a skylight, Whirlpool appliances, with a stove top peninsula opens into the formal dining room. The Master suite layout is one of the largest of all the Laguna Woods condos. Each room has large windows to enjoy the breeze and capture sunlight. An oversized sliding glass door leads to the covered private patio, perfect for indoor outdoor entertaining. This home is in close proximity to parking with no need for elevators or stairs. Enjoy Laguna Woods in this serene location close to numerous shopping and dining options, plus on-site amenities including seven clubhouses, 36 holes of golf, five pools, fitness centers, an equestrian center, performing arts venue, 250 clubs and much more.
Additional Information
- HOA
- 672
- Frequency
- Monthly
- Association Amenities
- Bocce Court, Billiard Room, Clubhouse, Controlled Access, Sport Court, Fitness Center, Golf Course, Maintenance Grounds, Game Room, Horse Trails, Insurance, Meeting Room, Meeting/Banquet/Party Room, Other Courts, Paddle Tennis, Pool, Pets Allowed, Recreation Room, Spa/Hot Tub, Security, Tennis Court(s)
- Appliances
- Built-In Range, Dishwasher, Exhaust Fan, Electric Range, Electric Water Heater, Disposal, Microwave, Refrigerator
- Pool Description
- Heated, Association
- Heat
- Central
- Cooling
- Yes
- Cooling Description
- Central Air
- View
- Neighborhood
- Patio
- Patio
- Roof
- Spanish Tile
- Sewer
- Public Sewer
- Water
- Public
- School District
- Saddleback Valley Unified
- Interior Features
- Built-in Features, Ceiling Fan(s), Laminate Counters, Living Room Deck Attached, Open Floorplan, Storage, Solid Surface Counters, Unfurnished, All Bedrooms Down, Main Level Master
- Attached Structure
- Attached
- Number Of Units Total
- 1
Listing courtesy of Listing Agent: Joe Deperine (joe.deperine@sothebysrealty.com) from Listing Office: Pacific Sotheby's Int'l Realty.
Listing sold by Benjamin Hugh from Coldwell Banker Best Realty
Mortgage Calculator
Based on information from California Regional Multiple Listing Service, Inc. as of . This information is for your personal, non-commercial use and may not be used for any purpose other than to identify prospective properties you may be interested in purchasing. Display of MLS data is usually deemed reliable but is NOT guaranteed accurate by the MLS. Buyers are responsible for verifying the accuracy of all information and should investigate the data themselves or retain appropriate professionals. Information from sources other than the Listing Agent may have been included in the MLS data. Unless otherwise specified in writing, Broker/Agent has not and will not verify any information obtained from other sources. The Broker/Agent providing the information contained herein may or may not have been the Listing and/or Selling Agent.

/t.realgeeks.media/resize/140x/https://u.realgeeks.media/landmarkoc/landmarklogo.png)