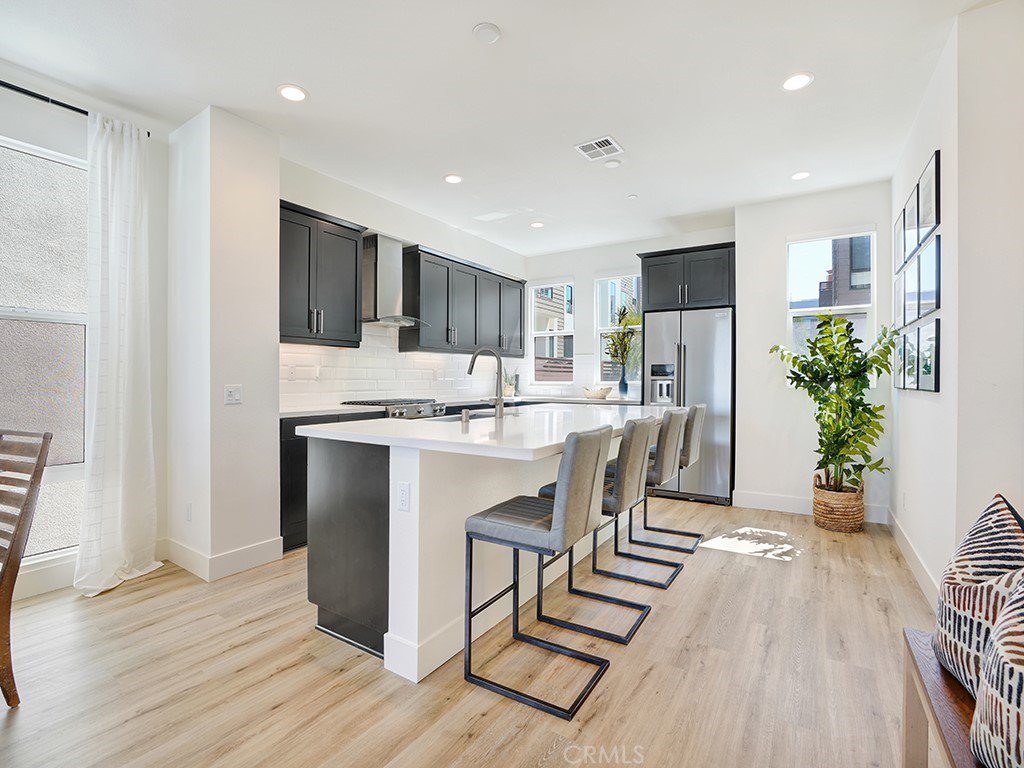659 W 17th Street, Costa Mesa, CA 92627
- $1,170,000
- 3
- BD
- 4
- BA
- 2,057
- SqFt
- Sold Price
- $1,170,000
- List Price
- $1,200,000
- Closing Date
- Nov 08, 2021
- Status
- CLOSED
- MLS#
- NP21196263
- Year Built
- 2018
- Bedrooms
- 3
- Bathrooms
- 4
- Living Sq. Ft
- 2,057
- Lot Location
- 2-5 Units/Acre
- Days on Market
- 0
- Property Type
- Townhome
- Style
- Contemporary
- Property Sub Type
- Townhouse
- Stories
- Three Or More Levels
- Neighborhood
- Other (Othr)
Property Description
Welcome to 17 West, Enjoy this A3 live/work floor plan complete with a ground floor office, upgraded master suite and guest rooms, high ceilings, open concept living as well as a spacious roof deck. Enjoy the abundance of natural light pouring in from the many windows in this rare end unit. This contemporary home was built to be energy efficient with spray foam insulation, dual low-e widows, high efficiency HVAC, tankless hot water heater, and smart LED lighting throughout. Upgraded with designer finishes, private rooftop deck, automatic window treatments, quartz counters, luxury vinyl and carpet flooring. Get to know your new neighbors at the community BBQ, dog run, bocce ball court, community garden, and fire-pits within the community. Located in the heart of Costa Mesa, the 17 West community allows easy access to restaurants, shopping, parks, and approximately one mile from the beach.
Additional Information
- HOA
- 188
- Frequency
- Monthly
- Second HOA
- $80
- Association Amenities
- Bocce Court, Dog Park, Fire Pit, Management, Outdoor Cooking Area, Barbecue, Picnic Area, Playground
- Appliances
- Dishwasher, ENERGY STAR Qualified Appliances, ENERGY STAR Qualified Water Heater, Freezer, Gas Oven, Gas Range, Gas Water Heater, Refrigerator, Range Hood, Tankless Water Heater, Vented Exhaust Fan
- Pool Description
- None
- Heat
- Central, Forced Air
- Cooling
- Yes
- Cooling Description
- Central Air
- View
- Mountain(s), Neighborhood
- Patio
- Deck, Patio, Rooftop
- Roof
- Composition
- Garage Spaces Total
- 2
- Sewer
- Public Sewer
- Water
- Public
- School District
- Newport Mesa Unified
- Elementary School
- Newport Heights
- Middle School
- Ensign
- High School
- Newport Harbor
- Interior Features
- Balcony, High Ceilings, Open Floorplan, Pantry, Recessed Lighting, All Bedrooms Up, Walk-In Pantry, Walk-In Closet(s)
- Attached Structure
- Attached
- Number Of Units Total
- 1
Listing courtesy of Listing Agent: Tyler Brown (tyler@tylerbrownre.com) from Listing Office: Compass.
Listing sold by Ryan Tarr from Pacific Sotheby's Int'l Realty
Mortgage Calculator
Based on information from California Regional Multiple Listing Service, Inc. as of . This information is for your personal, non-commercial use and may not be used for any purpose other than to identify prospective properties you may be interested in purchasing. Display of MLS data is usually deemed reliable but is NOT guaranteed accurate by the MLS. Buyers are responsible for verifying the accuracy of all information and should investigate the data themselves or retain appropriate professionals. Information from sources other than the Listing Agent may have been included in the MLS data. Unless otherwise specified in writing, Broker/Agent has not and will not verify any information obtained from other sources. The Broker/Agent providing the information contained herein may or may not have been the Listing and/or Selling Agent.

/t.realgeeks.media/resize/140x/https://u.realgeeks.media/landmarkoc/landmarklogo.png)