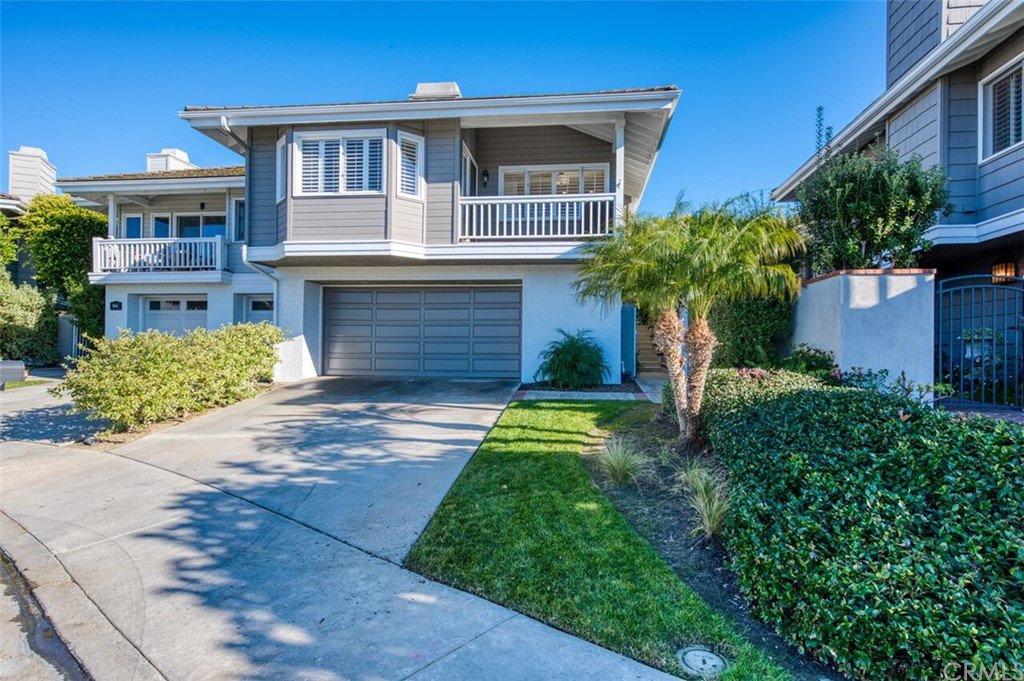940 Gardenia Way, Corona Del Mar, CA 92625
- $2,187,500
- 3
- BD
- 2
- BA
- 1,859
- SqFt
- Sold Price
- $2,187,500
- List Price
- $2,295,000
- Closing Date
- Mar 15, 2022
- Status
- CLOSED
- MLS#
- NP21194354
- Year Built
- 1986
- Bedrooms
- 3
- Bathrooms
- 2
- Living Sq. Ft
- 1,859
- Lot Size
- 5,400
- Acres
- 0.12
- Lot Location
- Cul-De-Sac, Sprinklers In Rear, Sprinklers In Front, Lawn, Landscaped, Sprinkler System, Walkstreet, Yard
- Days on Market
- 16
- Property Type
- Single Family Residential
- Property Sub Type
- Single Family Residence
- Stories
- Two Levels
- Neighborhood
- The Views
Property Description
Welcome to The Views. 940 Gardenia Way is one of only 47 single-family attached homes in this stunning, tree-filled community which has recently been re-branded and refurbished with wonderful new details and updates in the heart of Corona del Mar. After entering the gates, you immediately feel a sense of calm and peacefulness. Offering beautiful sunset and Catalina views, this residence boasts three bedrooms plus loft (one of which is currently being used as an office), a lovely private backyard, a view balcony, and a two-car garage with a private entrance into the home. The home also includes a private dining room and a fireplace to entertain in the living room - it doesn’t get much better than this! Community amenities include a saltwater pool and barbecue dining entertaining area for guests. Extremely close proximity to all that CDM has to offer including world-class restaurants, shopping, beautiful sandy beaches in an unbelievably quaint beach side town. Ooh la la - when you buy a home in Corona Del Mar, you’re not just buying a home, you’re buying a lifestyle. Welcome home to 940 Gardenia Way.
Additional Information
- HOA
- 597
- Frequency
- Monthly
- Association Amenities
- Controlled Access, Maintenance Grounds, Maintenance Front Yard, Outdoor Cooking Area, Barbecue, Pool, Spa/Hot Tub
- Appliances
- Dishwasher, Electric Oven, Gas Range, Microwave
- Pool Description
- Association
- Fireplace Description
- Living Room
- Heat
- Central
- Cooling Description
- None
- View
- Peek-A-Boo
- Garage Spaces Total
- 2
- Sewer
- None
- Water
- Public
- School District
- Newport Mesa Unified
- Interior Features
- Balcony, Ceiling Fan(s), Primary Suite, Walk-In Closet(s)
- Attached Structure
- Attached
- Number Of Units Total
- 1
Listing courtesy of Listing Agent: Adrienne Brandes (abrandes@surterreproperties.com) from Listing Office: Surterre Properties Inc..
Listing sold by Scott Kisow from Ricci Realty
Mortgage Calculator
Based on information from California Regional Multiple Listing Service, Inc. as of . This information is for your personal, non-commercial use and may not be used for any purpose other than to identify prospective properties you may be interested in purchasing. Display of MLS data is usually deemed reliable but is NOT guaranteed accurate by the MLS. Buyers are responsible for verifying the accuracy of all information and should investigate the data themselves or retain appropriate professionals. Information from sources other than the Listing Agent may have been included in the MLS data. Unless otherwise specified in writing, Broker/Agent has not and will not verify any information obtained from other sources. The Broker/Agent providing the information contained herein may or may not have been the Listing and/or Selling Agent.

/t.realgeeks.media/resize/140x/https://u.realgeeks.media/landmarkoc/landmarklogo.png)