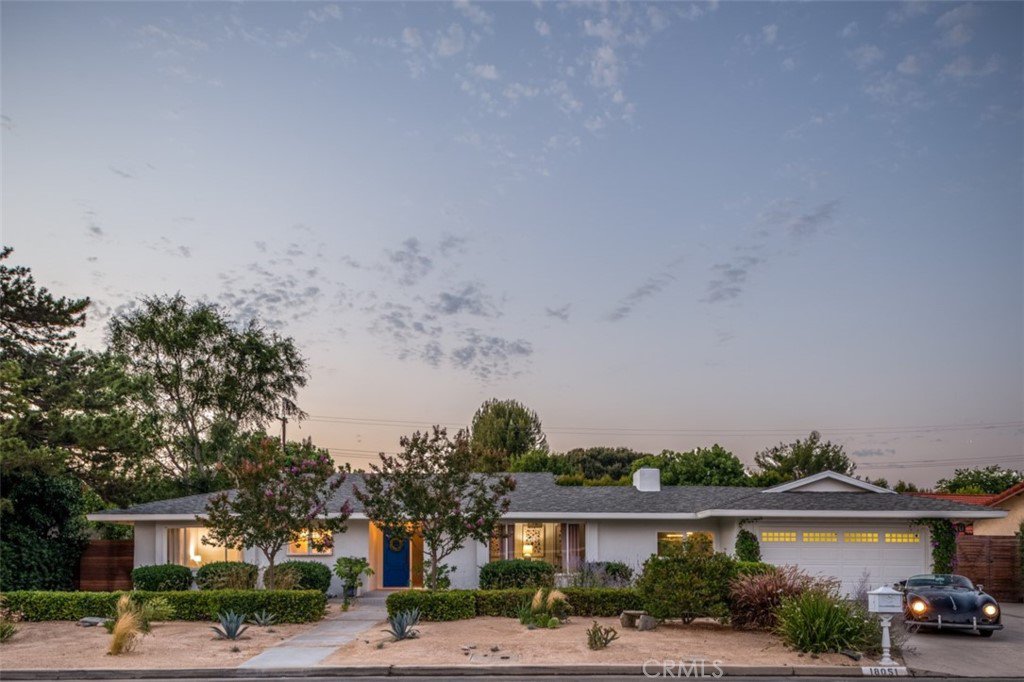18051 Oak Ridge Drive, North Tustin, CA 92705
- $1,400,000
- 3
- BD
- 2
- BA
- 2,336
- SqFt
- Sold Price
- $1,400,000
- List Price
- $1,199,000
- Closing Date
- Jul 26, 2021
- Status
- CLOSED
- MLS#
- NP21135200
- Year Built
- 1956
- Bedrooms
- 3
- Bathrooms
- 2
- Living Sq. Ft
- 2,336
- Lot Size
- 11,500
- Acres
- 0.26
- Lot Location
- 0-1 Unit/Acre, Front Yard, Garden, Landscaped
- Days on Market
- 3
- Property Type
- Single Family Residential
- Property Sub Type
- Single Family Residence
- Stories
- One Level
Property Description
If there were ever a time to own a turnkey pool home on a quarter acre lot in the beautiful city of North Tustin, it's right now. Orange County is wide open, and your summer family BBQ is way overdue. With a built in outdoor fire feature, Bocce ball court, pool and plenty of patio space, your al fresco summer living experience can finally be enjoyed to the fullest! 18051 Oak Ridge is situated conveniently near the 55, 22, 91 and 5 freeways, and for the students in the family, award winning Tustin Unified schools will be sure to help them achieve their academic goals. If you're already wondering when you can come see it, let me tell you a little bit about the home itself. Running throughout, the original hardwood white oak floors were recently restored to their former glory. The kitchen features brand new Bedrosians porcelain slab countertops, KRAUS white granite undermount sink, Pfister brass faucet, matching brass cabinet hardware and brand new appliances. The master suite includes a walk in closet, walk in shower and a view of the pool through the french doors that lead to the back patio. The attached two car garage has been freshly painted, and features a newly finished floor with Kretus Top Shelf Epoxy and Vinyl Color Chips. From the newly tiled front entrance, to the wainscoting in the living room, to the brand new doors with new glass globe door knobs throughout, there hasn't been a single detail overlooked in preparation for the next owner of this stunning North Tustin ranch home. All that's left is to come enjoy food, drinks and live music at
Additional Information
- Other Buildings
- Shed(s)
- Appliances
- 6 Burner Stove, Convection Oven, Double Oven, Dishwasher, Gas Cooktop, Disposal, Gas Oven, Water Softener
- Pool
- Yes
- Pool Description
- In Ground, Pebble, Private
- Fireplace Description
- Gas, Living Room
- Heat
- Central, Fireplace(s)
- Cooling
- Yes
- Cooling Description
- Central Air
- View
- Pool
- Roof
- Composition
- Garage Spaces Total
- 2
- Sewer
- Public Sewer
- Water
- Public
- School District
- Tustin Unified
- Elementary School
- Loma Vista
- Middle School
- Hewes
- High School
- Foothill
- Interior Features
- Paneling/Wainscoting, Attic, Main Level Master, Walk-In Closet(s)
- Attached Structure
- Detached
- Number Of Units Total
- 1
Listing courtesy of Listing Agent: Blake Nelle (Blake@channelsgroupre.com) from Listing Office: eXp Realty of California.
Listing sold by Jerri Leblanc from Berkshire Hathaway Home Svcs.
Mortgage Calculator
Based on information from California Regional Multiple Listing Service, Inc. as of . This information is for your personal, non-commercial use and may not be used for any purpose other than to identify prospective properties you may be interested in purchasing. Display of MLS data is usually deemed reliable but is NOT guaranteed accurate by the MLS. Buyers are responsible for verifying the accuracy of all information and should investigate the data themselves or retain appropriate professionals. Information from sources other than the Listing Agent may have been included in the MLS data. Unless otherwise specified in writing, Broker/Agent has not and will not verify any information obtained from other sources. The Broker/Agent providing the information contained herein may or may not have been the Listing and/or Selling Agent.

/t.realgeeks.media/resize/140x/https://u.realgeeks.media/landmarkoc/landmarklogo.png)