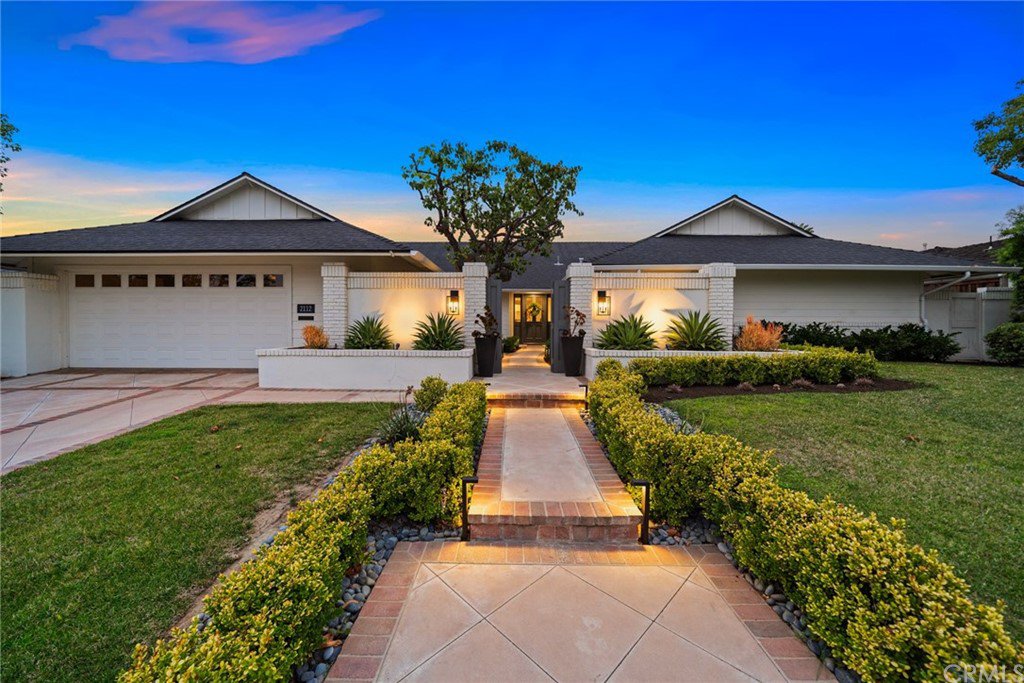2112 Windward Lane, Newport Beach, CA 92660
- $2,995,000
- 4
- BD
- 4
- BA
- 3,206
- SqFt
- Sold Price
- $2,995,000
- List Price
- $2,995,000
- Closing Date
- Sep 08, 2020
- Status
- CLOSED
- MLS#
- NP20157839
- Year Built
- 1964
- Bedrooms
- 4
- Bathrooms
- 4
- Living Sq. Ft
- 3,206
- Lot Size
- 9,296
- Acres
- 0.21
- Lot Location
- 0-1 Unit/Acre, Back Yard, Front Yard, Landscaped, Sprinkler System, Yard
- Days on Market
- 2
- Property Type
- Single Family Residential
- Property Sub Type
- Single Family Residence
- Stories
- One Level
- Neighborhood
- Baycrest North (Bcno)
Property Description
This stunning recently remodeled single-level Baycrest home captures the essence of casual elegant coastal living. Spanning over 3,200 sq ft on an approximately 9,296 sq ft lot the residence welcomes you with a private gated courtyard with tranquil fountain. Designed to maximize the abundant natural light, the interior features a neutral palette and sophisticated timeless style. The home boasts 4 generously proportioned bedrooms, 3.5 bath and a separate office. Highlights include wide plank European Oak flooring, all new windows, sliders, and interior doors. The spacious kitchen features Calcutta Quartz counters with custom crafted cabinets, professional series Thermador appliance package including 48-inch pro range and built-in refrigerator, pot filler, large center island, and built-in home office area. Providing the ultimate ambiance for entertaining, the kitchen opens to the dining and family areas. The exceptional master suite is completed with a generous walk-in closet as well as a spa-like Cararra marble master bathroom with a walk-in shower and separate pedestal bathtub. The formal living room with a fireplace opens to the rear grounds with a heated pool. Additional amenities include an oversized laundry room, two-car garage and ideal location close to 17th street shops and restaurants, airport, and Newport's beautiful beaches.
Additional Information
- Appliances
- Double Oven, Free-Standing Range, Disposal, Gas Range, Microwave, Refrigerator, Range Hood, Water To Refrigerator, Water Heater
- Pool
- Yes
- Pool Description
- In Ground, Private
- Fireplace Description
- Gas Starter, Living Room
- Heat
- Central
- Cooling
- Yes
- Cooling Description
- Central Air
- View
- None
- Patio
- Concrete
- Roof
- Composition, Shingle
- Garage Spaces Total
- 2
- Sewer
- Public Sewer
- Water
- Public
- School District
- Newport Mesa Unified
- Elementary School
- Mariners
- Middle School
- Ensign
- High School
- Newport Harbor
- Interior Features
- Crown Molding, High Ceilings, Open Floorplan, Pantry, Recessed Lighting, All Bedrooms Down, Bedroom on Main Level, Main Level Master, Walk-In Closet(s)
- Attached Structure
- Detached
- Number Of Units Total
- 1
Listing courtesy of Listing Agent: Jon Dishon (jdishon@arborrealestate.com) from Listing Office: Arbor Real Estate.
Listing sold by Laurie Eastman from Compass
Mortgage Calculator
Based on information from California Regional Multiple Listing Service, Inc. as of . This information is for your personal, non-commercial use and may not be used for any purpose other than to identify prospective properties you may be interested in purchasing. Display of MLS data is usually deemed reliable but is NOT guaranteed accurate by the MLS. Buyers are responsible for verifying the accuracy of all information and should investigate the data themselves or retain appropriate professionals. Information from sources other than the Listing Agent may have been included in the MLS data. Unless otherwise specified in writing, Broker/Agent has not and will not verify any information obtained from other sources. The Broker/Agent providing the information contained herein may or may not have been the Listing and/or Selling Agent.

/t.realgeeks.media/resize/140x/https://u.realgeeks.media/landmarkoc/landmarklogo.png)