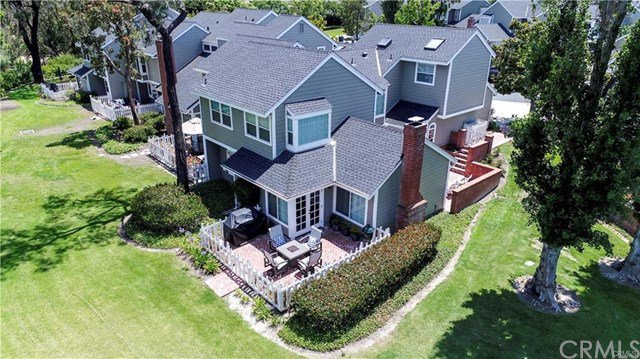2716 Hilltop Drive Unit 56, Newport Beach, CA 92660
- $1,345,000
- 3
- BD
- 3
- BA
- 1,889
- SqFt
- Sold Price
- $1,345,000
- List Price
- $1,360,000
- Closing Date
- Jun 22, 2020
- Status
- CLOSED
- MLS#
- NP20063218
- Year Built
- 1977
- Bedrooms
- 3
- Bathrooms
- 3
- Living Sq. Ft
- 1,889
- Lot Size
- 1,889
- Acres
- 0.04
- Lot Location
- 0-1 Unit/Acre, Greenbelt
- Days on Market
- 54
- Property Type
- Townhome
- Style
- Cape Cod
- Property Sub Type
- Townhouse
- Stories
- Two Levels
- Neighborhood
- Harbor View Knoll (Hknl)
Property Description
Nothing Missing, Nothing Lacking. Nothing Broken. FLAWLESS. You’ll fall in love with this one-of-a-kind, Harbor View Knoll 3 bedroom, 2.5 bath end unit with its spectacular panoramic canyon views and an oasis of greenbelts. Rise each morning to over 30 dual-paned Marvin windows that bathe all 1889 SF with brilliant natural light. Prepare your dinner in your highly upgraded gourmet kitchen while listening to some jazz playing through your indoor and outdoor speaker system. Private, yet conveniently close to all the amenities needed to satisfy your modern day needs. Situated in a friendly community with a pool, spa, tennis court, friends and the award-winning Anderson Elementary and CDM schools. This state-of-the-art fully remodeled, hidden gem is the TOTAL Package! This property is only available to the buyer who acts NOW.
Additional Information
- HOA
- 540
- Frequency
- Monthly
- Association Amenities
- Outdoor Cooking Area, Barbecue, Pool, Spa/Hot Tub, Tennis Court(s)
- Appliances
- 6 Burner Stove, Dishwasher, ENERGY STAR Qualified Appliances, ENERGY STAR Qualified Water Heater, Gas Cooktop, Disposal, Gas Oven, Gas Range, Gas Water Heater, High Efficiency Water Heater, Ice Maker, Microwave, Refrigerator, Range Hood, Self Cleaning Oven
- Pool Description
- Community, Heated, Association
- Fireplace Description
- Gas, Living Room
- Heat
- Central, ENERGY STAR Qualified Equipment, Fireplace(s), High Efficiency
- Cooling
- Yes
- Cooling Description
- Central Air, ENERGY STAR Qualified Equipment, High Efficiency
- View
- Canyon
- Exterior Construction
- Cement Siding, HardiPlank Type
- Patio
- Rear Porch, Brick, Front Porch, Open, Patio
- Roof
- Asphalt
- Garage Spaces Total
- 2
- Sewer
- Public Sewer
- Water
- Public
- School District
- Newport Mesa Unified
- Elementary School
- Anderson
- Middle School
- Corona Del Mar
- High School
- Corona Del Mar
- Interior Features
- Ceiling Fan(s), Cathedral Ceiling(s), Pantry, Stone Counters, Recessed Lighting, Storage, Wired for Sound, All Bedrooms Up, Attic, Walk-In Pantry
- Attached Structure
- Attached
- Number Of Units Total
- 1
Listing courtesy of Listing Agent: Holly Duplanty (hduplanty@surterreproperties.com) from Listing Office: Surterre Properties Inc..
Listing sold by Neda DeSigio from Compass
Mortgage Calculator
Based on information from California Regional Multiple Listing Service, Inc. as of . This information is for your personal, non-commercial use and may not be used for any purpose other than to identify prospective properties you may be interested in purchasing. Display of MLS data is usually deemed reliable but is NOT guaranteed accurate by the MLS. Buyers are responsible for verifying the accuracy of all information and should investigate the data themselves or retain appropriate professionals. Information from sources other than the Listing Agent may have been included in the MLS data. Unless otherwise specified in writing, Broker/Agent has not and will not verify any information obtained from other sources. The Broker/Agent providing the information contained herein may or may not have been the Listing and/or Selling Agent.

/t.realgeeks.media/resize/140x/https://u.realgeeks.media/landmarkoc/landmarklogo.png)