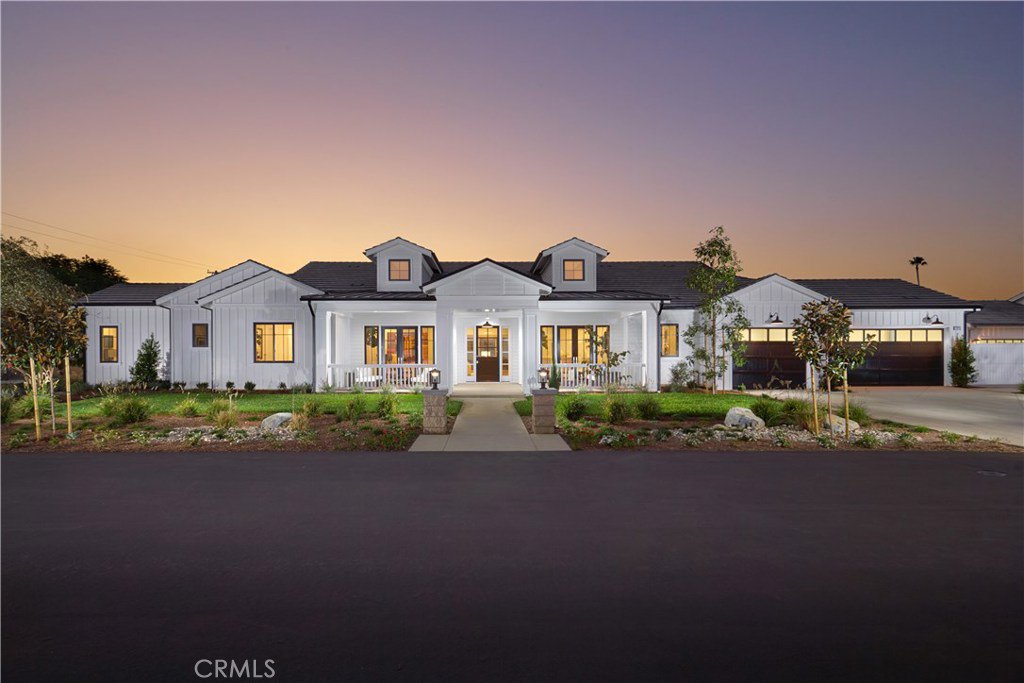4381 Ashbury Lane, Yorba Linda, CA 92886
- $2,237,936
- 4
- BD
- 5
- BA
- 4,736
- SqFt
- Sold Price
- $2,237,936
- List Price
- $2,329,000
- Closing Date
- Dec 18, 2018
- Status
- CLOSED
- MLS#
- NP18230415
- Year Built
- 2018
- Bedrooms
- 4
- Bathrooms
- 5
- Living Sq. Ft
- 4,736
- Lot Size
- 25,470
- Acres
- 0.58
- Lot Location
- Back Yard, Cul-De-Sac, Front Yard
- Days on Market
- 0
- Property Type
- Single Family Residential
- Style
- Custom
- Property Sub Type
- Single Family Residence
- Stories
- One Level
- Neighborhood
- Ashbury Lane Estates
Property Description
Centrally located in the heart of West Yorba Linda, 4381 Ashbury Lane is one of four brand-new, Modern Farmhouse estates set on an approximate half-acre lot with every amenity imaginable. Each designer-perfect, high quality home is clad in the finest artisan finishes including marble and quartz countertops, Anderson windows, Emtek hardware, built-in cabinetry, and wide-plank hardwood floors. The architectural designs are matchless, showcasing lofty ceilings, vast hallways, and gracious living spaces that flow seamlessly to the outdoors via multi-slide glass doors. All of the requisites of a luxury residence are found in these meticulously designed homes including expansive professional kitchens with GE Monogram Pro Series appliances and walk-in pantries; dramatic living areas ideal for entertaining; private home offices; oversized laundry rooms, spacious secondary bedrooms with en suite baths; and master suites with oversized closets, frameless showers, and soaking tubs. Elevating the residences to a class of their own are features such as alarm systems, high energy efficiency, zoned A/C, and pre-wiring for smart home technology, home audio, and security cameras. Experience the splendor of the Ashbury Lane estates, amid Yorba Linda’s old town center, finest schools, shopping, restaurants, and more. No HOA or Mello Roos.
Additional Information
- Appliances
- 6 Burner Stove, Double Oven, Freezer, Disposal, Microwave, Refrigerator, Range Hood, Tankless Water Heater
- Pool Description
- None
- Fireplace Description
- Great Room, Living Room
- Heat
- Forced Air
- Cooling
- Yes
- Cooling Description
- Central Air, Zoned
- View
- None
- Patio
- Concrete, Patio
- Roof
- Flat Tile
- Garage Spaces Total
- 4
- Sewer
- Public Sewer
- Water
- Public
- School District
- Placentia-Yorba Linda Unified
- Elementary School
- Rose Drive
- Middle School
- Yorba Linda
- High School
- El Dorado
- Interior Features
- Built-in Features, High Ceilings, Open Floorplan, Pantry, Recessed Lighting, Storage, Wired for Data, Wired for Sound, Bedroom on Main Level, Entrance Foyer, Main Level Master, Walk-In Pantry, Walk-In Closet(s)
- Attached Structure
- Detached
- Number Of Units Total
- 1
Listing courtesy of Listing Agent: Tim Smith (tim@timsmithgroup.com) from Listing Office: Coldwell Banker Res. Brokerage.
Listing sold by Winston West from Berkshire Hathaway Home Services
Mortgage Calculator
Based on information from California Regional Multiple Listing Service, Inc. as of . This information is for your personal, non-commercial use and may not be used for any purpose other than to identify prospective properties you may be interested in purchasing. Display of MLS data is usually deemed reliable but is NOT guaranteed accurate by the MLS. Buyers are responsible for verifying the accuracy of all information and should investigate the data themselves or retain appropriate professionals. Information from sources other than the Listing Agent may have been included in the MLS data. Unless otherwise specified in writing, Broker/Agent has not and will not verify any information obtained from other sources. The Broker/Agent providing the information contained herein may or may not have been the Listing and/or Selling Agent.

/t.realgeeks.media/resize/140x/https://u.realgeeks.media/landmarkoc/landmarklogo.png)