20701 Beach Boulevard Unit 60, Huntington Beach, CA 92648
- $230,000
- 3
- BD
- 2
- BA
- 1,620
- SqFt
- List Price
- $230,000
- Status
- ACTIVE
- MLS#
- NDP2403549
- Year Built
- 2006
- Bedrooms
- 3
- Bathrooms
- 2
- Living Sq. Ft
- 1,620
- Lot Size
- 20,000
- Acres
- 0.46
- Lot Location
- Back Yard
- Days on Market
- 13
- Property Type
- Manufactured Home
- Stories
- One Level
Property Description
Enjoy this beautiful beach home within the friendly, desirable Huntington Shorecliffs, All Ages community! This spacious home welcomes you with a cozy living room that leads to a formal and bright dining area with considerable windows that give just the right amount of natural sunlight. High ceilings throughout the entire home. This home offers stainless steel appliances in the kitchen, a new water heater & carpet, and fresh exterior paint. New flooring and paint will customize into the home of your dreams! Ceiling Fans in each Room(5). En suite bedroom has 2 large closets, and 2nd bedroom has a walk-in closet. Kitchen is magnificent, filled with many cabinets, a skylight, an island, and bay windows. Indoor private laundry is off Kitchen. Attached is a large shed/workshop. Wide Carport for 3 Car Parking. Home is surrounded by newer vinyl fences. The lush green backyard is the biggest in the park and has tomatoes and lemon trees. Relax on the wooden back porch & enjoy barbecuing on those warm summer nights. Hang out with guests at the 2 pools, 2 hot tubs, or the remodeled Main Clubhouse with a kitchen & large meeting area to entertain a party of friends and family. Enjoy coastal living in one of the finest Mobile Home communities amid the cool ocean breezes!
Additional Information
- Land Lease
- Yes
- Land Lease Amount
- $2803
- Other Buildings
- Shed(s)
- Appliances
- Convection Oven, Dishwasher, Gas Cooking, Disposal, Microwave, Refrigerator, Tankless Water Heater, Dryer, Washer
- Pool Description
- Community
- Heat
- Forced Air
- Cooling
- Yes
- Cooling Description
- Wall/Window Unit(s)
- View
- Neighborhood
- Patio
- Rear Porch, Wood
- Sewer
- Public Sewer
- Water
- Private
- School District
- Huntington Beach Union High
- Elementary School
- Peterson
- Interior Features
- Ceiling Fan(s), High Ceilings, Pantry
- Attached Structure
- Detached
Listing courtesy of Listing Agent: Paulette Pfeifer (Paulette.Pfeifer@gmail.com) from Listing Office: socalhomeshop Inc..
Mortgage Calculator
Based on information from California Regional Multiple Listing Service, Inc. as of . This information is for your personal, non-commercial use and may not be used for any purpose other than to identify prospective properties you may be interested in purchasing. Display of MLS data is usually deemed reliable but is NOT guaranteed accurate by the MLS. Buyers are responsible for verifying the accuracy of all information and should investigate the data themselves or retain appropriate professionals. Information from sources other than the Listing Agent may have been included in the MLS data. Unless otherwise specified in writing, Broker/Agent has not and will not verify any information obtained from other sources. The Broker/Agent providing the information contained herein may or may not have been the Listing and/or Selling Agent.



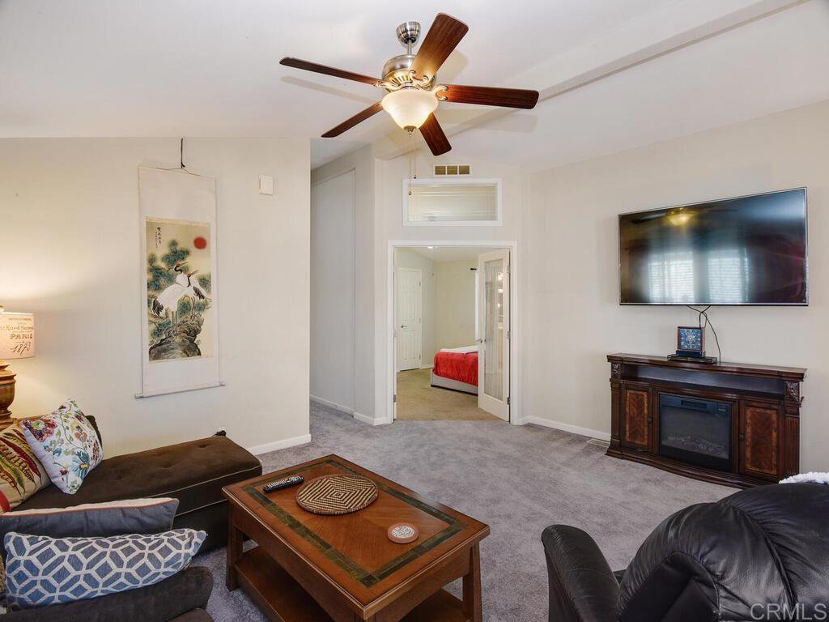


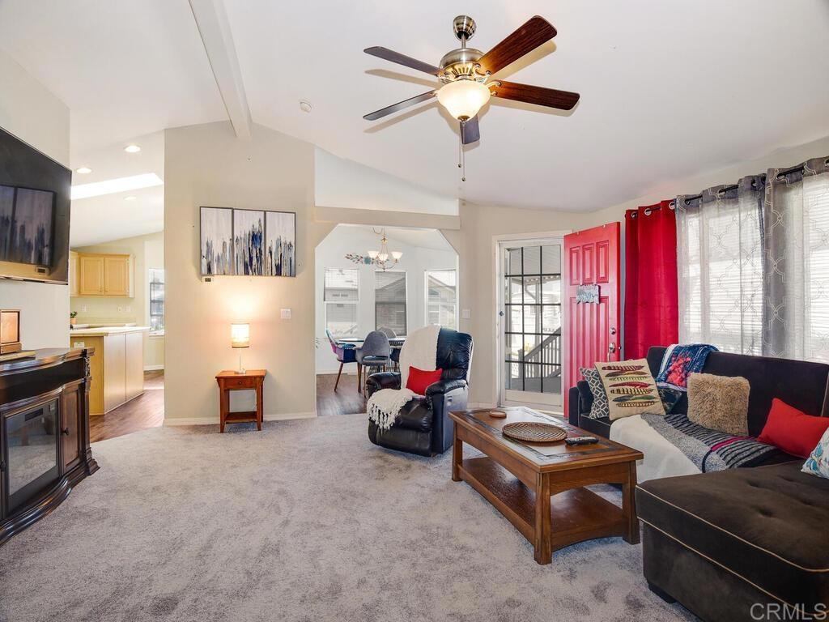






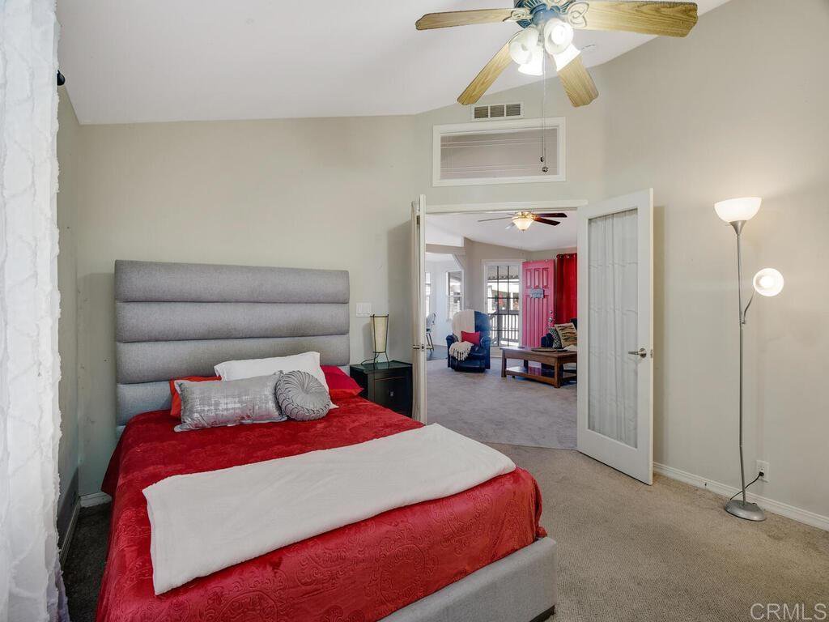













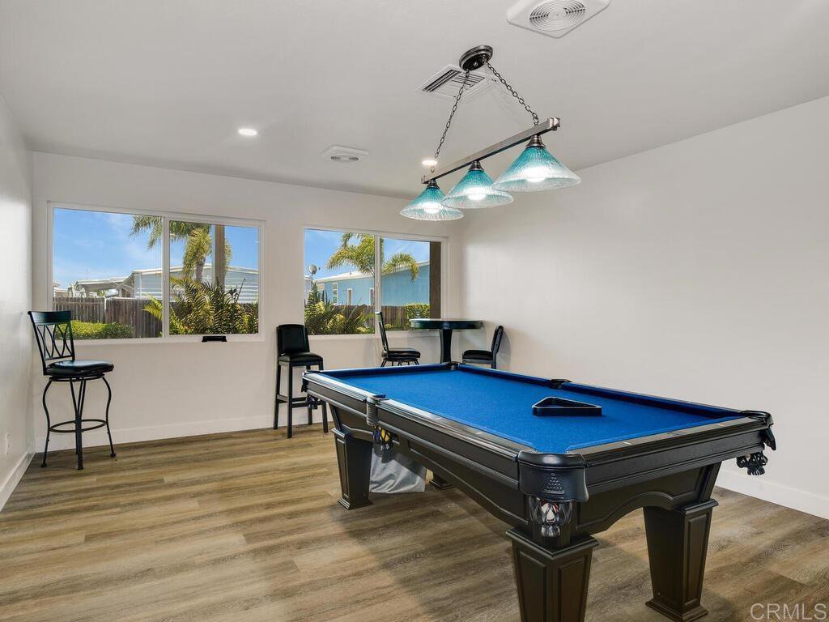






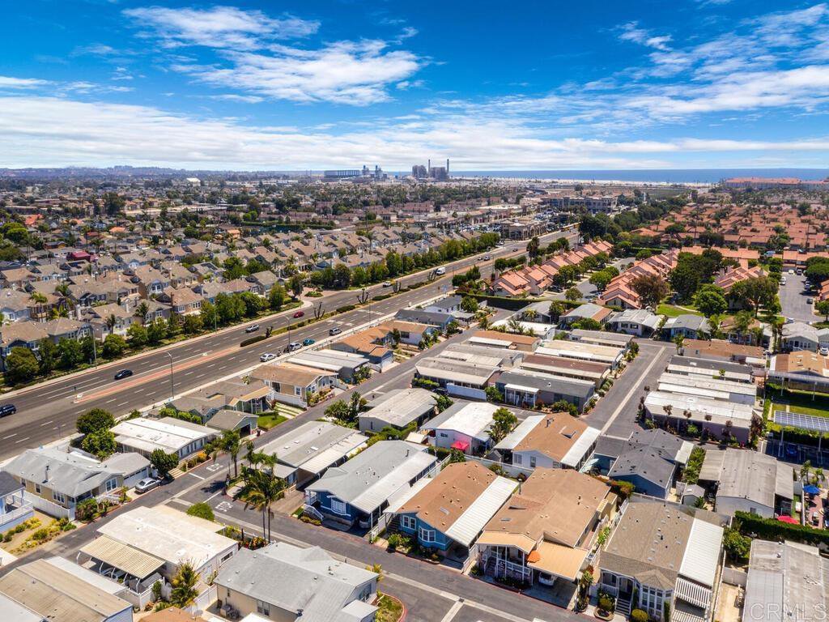


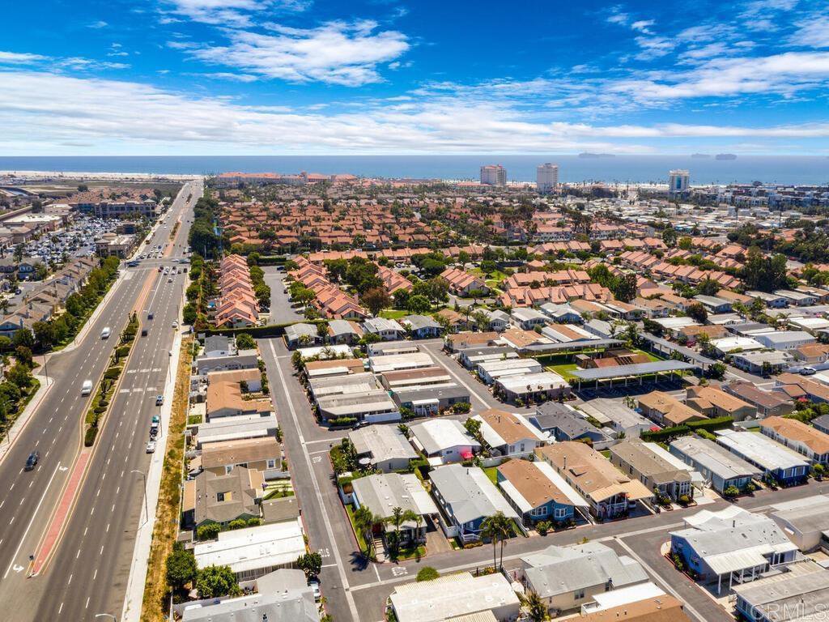





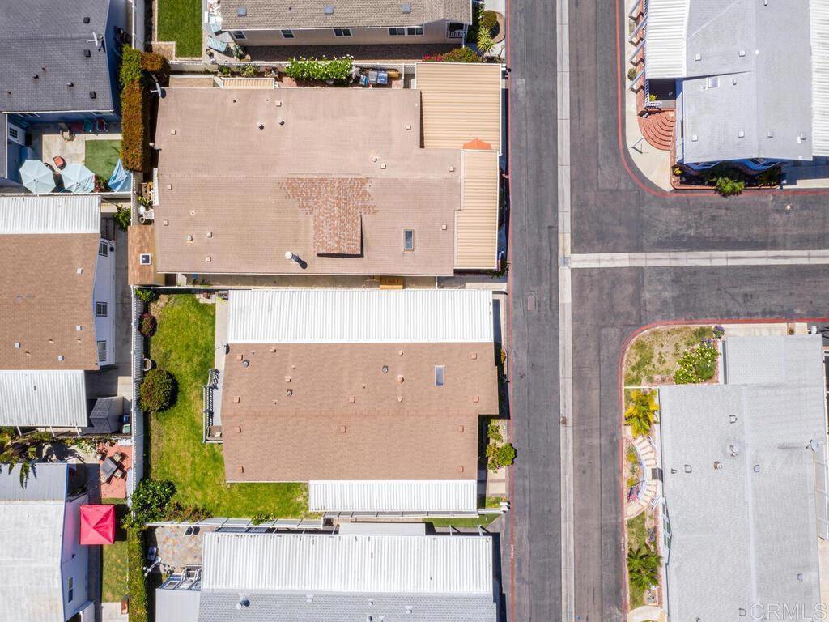
/t.realgeeks.media/resize/140x/https://u.realgeeks.media/landmarkoc/landmarklogo.png)