1071 Oro Street, Laguna Beach, CA 92651
- $2,295,000
- 3
- BD
- 2
- BA
- 1,536
- SqFt
- List Price
- $2,295,000
- Status
- ACTIVE
- MLS#
- LG25193633
- Year Built
- 1965
- Bedrooms
- 3
- Bathrooms
- 2
- Living Sq. Ft
- 1,536
- Lot Size
- 3,750
- Acres
- 0.09
- Lot Location
- Gentle Sloping
- Days on Market
- 0
- Property Type
- Single Family Residential
- Property Sub Type
- Single Family Residence
- Stories
- Two Levels
- Neighborhood
- Arch Beach Heights (Abh)
Property Description
This charming, highly upgraded home offers stunning ocean views and is located moments from downtown Laguna Beach. The open floor plan on the upper level includes an expansive living section, a dedicated dining area, and a recently remodeled kitchen - all connected to the attached deck of impressive proportions via two sets of sliding doors. A perfect backdrop for enjoying the coastal lifestyle, with the panoramic canyon, city, and Pacific vistas visible through the oversized windows and from the adjacent balcony which doubles as an outdoor living area. The kitchen is an ideal gathering place and features a sleek waterfall edge island, new cabinetry, and elegant finishes. A bathroom completes this level. On the ground floor, three bedrooms share a bath and the spacious primary retreat connects to the home’s private, fenced in yard. New hardwood flooring throughout the main areas adds to the property’s refined aesthetic and a two car garage provides further storage. The coveted Arch Beach Heights neighborhood is known for its proximity to Moulton Meadows Park and offers easy access to Downtown, providing a perfect blend of comfort and convenience.
Additional Information
- Appliances
- Dishwasher, Freezer, Gas Oven, Gas Range, Ice Maker, Refrigerator, Range Hood, Water To Refrigerator
- Pool Description
- None
- Heat
- Central, Forced Air
- Cooling
- Yes
- Cooling Description
- Central Air
- View
- City Lights, Coastline, Hills, Neighborhood, Ocean
- Patio
- Deck
- Garage Spaces Total
- 2
- Sewer
- Public Sewer
- Water
- Public
- School District
- Laguna Beach Unified
- Interior Features
- Beamed Ceilings, Breakfast Bar, Built-in Features, Balcony, Eat-in Kitchen, High Ceilings, Living Room Deck Attached, Open Floorplan, Stone Counters, Storage, All Bedrooms Down
- Attached Structure
- Detached
- Number Of Units Total
- 1
Listing courtesy of Listing Agent: John Stanaland (john@johnstanaland.com) from Listing Office: DOUGLAS ELLIMAN OF CALIFORNIA, INC..
Mortgage Calculator
Based on information from California Regional Multiple Listing Service, Inc. as of . This information is for your personal, non-commercial use and may not be used for any purpose other than to identify prospective properties you may be interested in purchasing. Display of MLS data is usually deemed reliable but is NOT guaranteed accurate by the MLS. Buyers are responsible for verifying the accuracy of all information and should investigate the data themselves or retain appropriate professionals. Information from sources other than the Listing Agent may have been included in the MLS data. Unless otherwise specified in writing, Broker/Agent has not and will not verify any information obtained from other sources. The Broker/Agent providing the information contained herein may or may not have been the Listing and/or Selling Agent.
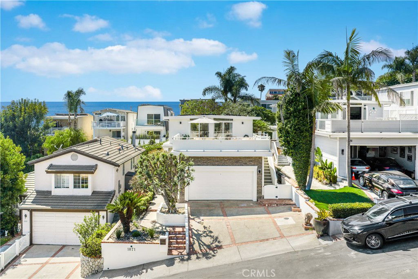
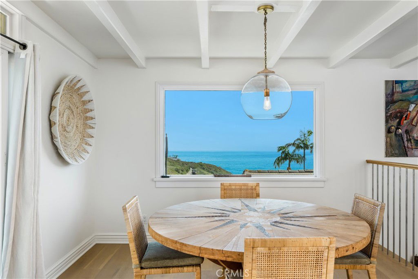
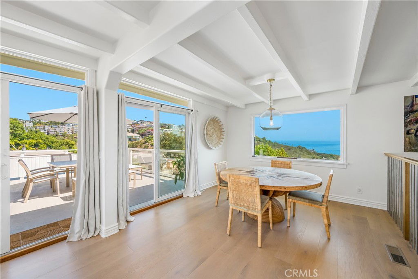
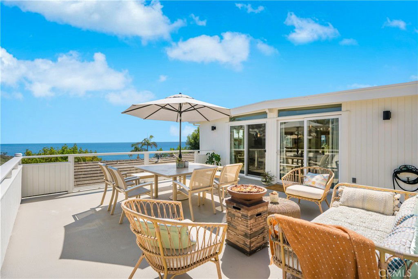
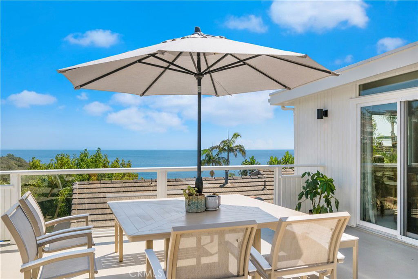
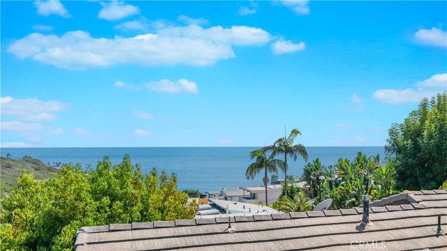
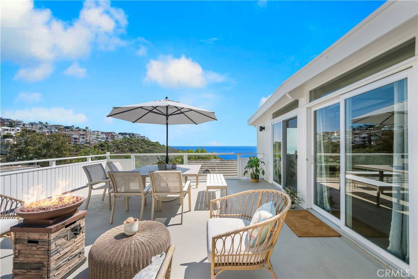
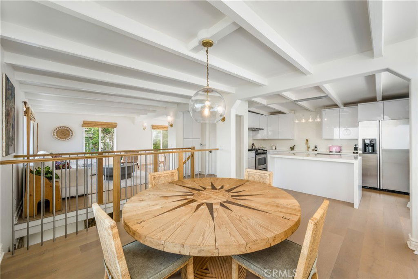
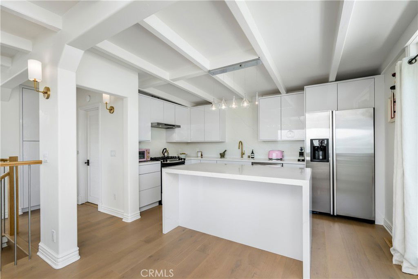
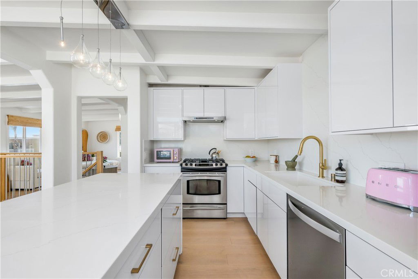
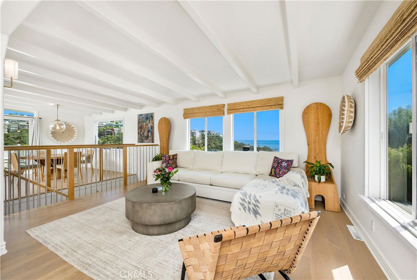
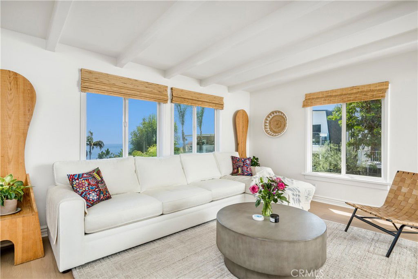
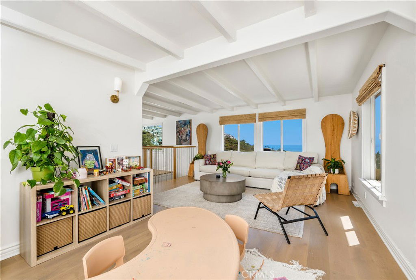
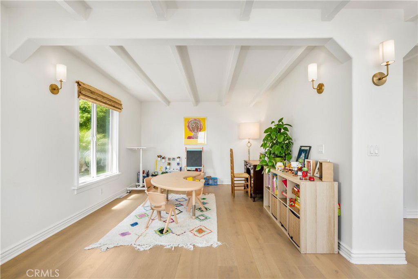
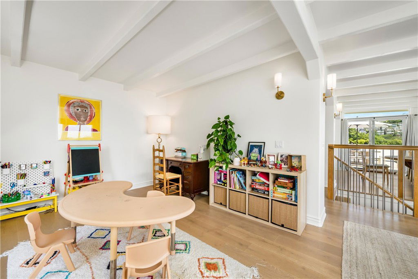
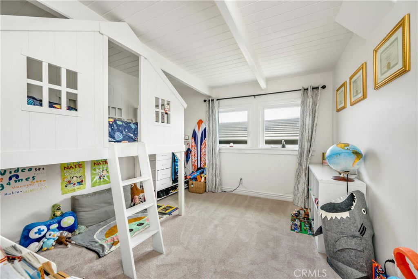
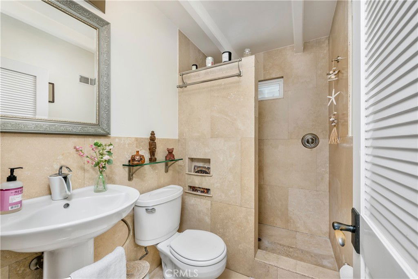
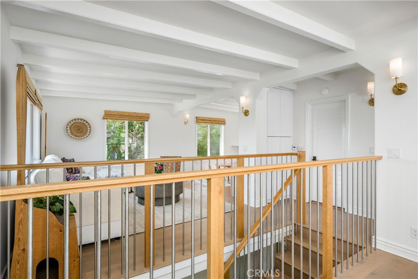
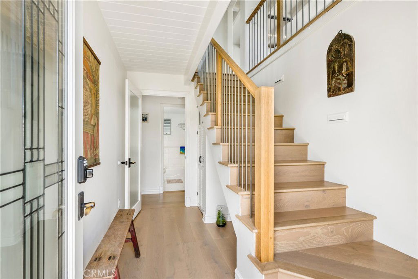
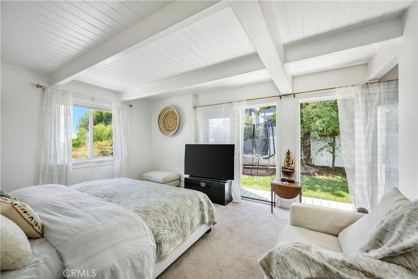
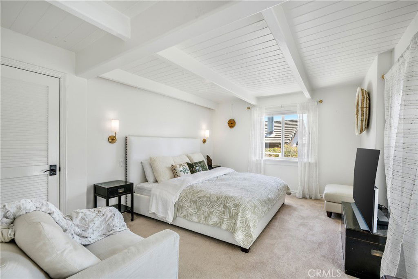
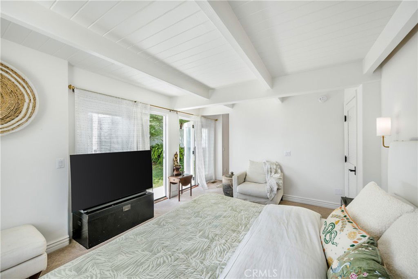
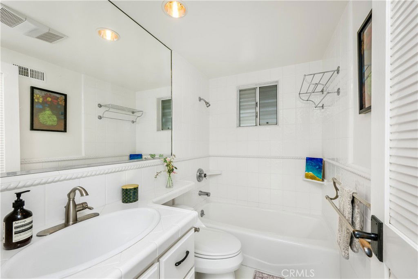
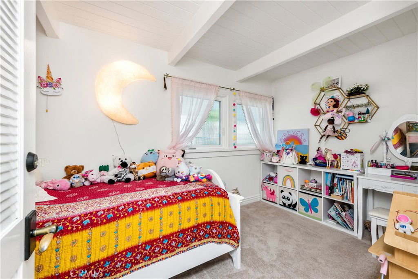
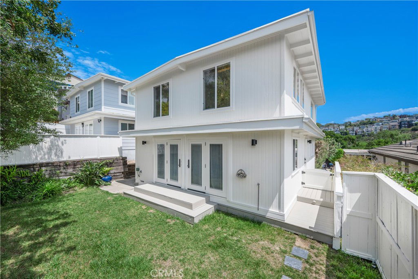
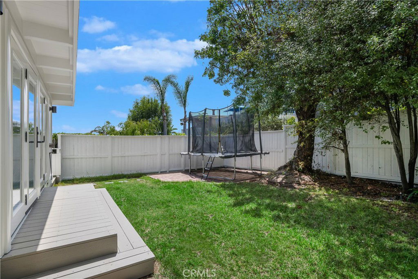
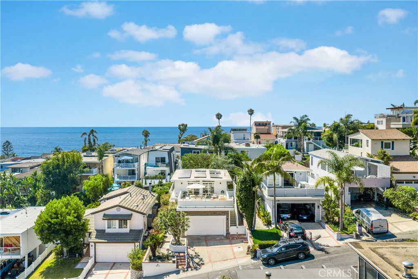
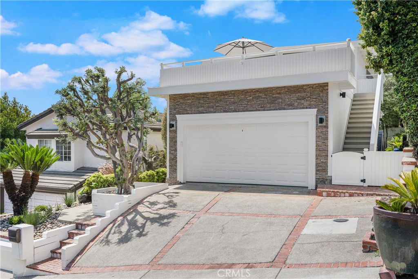
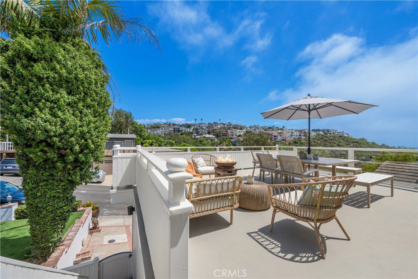
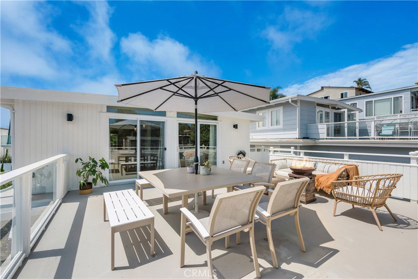
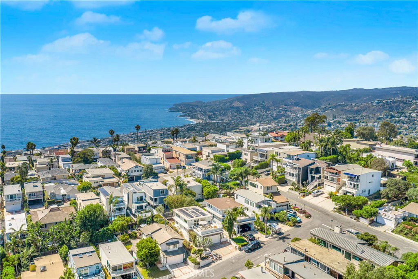
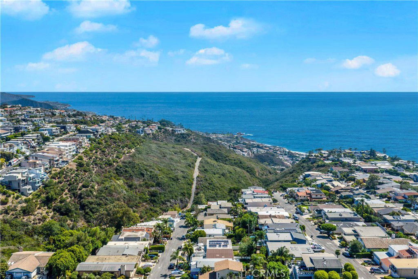
/t.realgeeks.media/resize/140x/https://u.realgeeks.media/landmarkoc/landmarklogo.png)