3131 Michelson Drive Unit 1504, Irvine, CA 92612
- $1,749,000
- 3
- BD
- 3
- BA
- 2,063
- SqFt
- List Price
- $1,749,000
- Status
- ACTIVE
- MLS#
- LG25191944
- Year Built
- 2006
- Bedrooms
- 3
- Bathrooms
- 3
- Living Sq. Ft
- 2,063
- Lot Location
- 0-1 Unit/Acre
- Days on Market
- 2
- Property Type
- Condo
- Style
- Modern
- Property Sub Type
- Condominium
- Stories
- One Level
- Neighborhood
- Marquee At Park Place (Marq)
Property Description
Rarely Available Plan E on the 15th Floor Corner Residence at Marquee Park Place, Irvine. Welcome to one of Marquee’s most sought-after and spacious floor plans, the rare Plan E. Perched on the 15th floor, this corner residence showcases breathtaking, unobstructed panoramic views from every room. Designed for both comfort and sophistication, the open layout is filled with natural light and framed by floor-to-ceiling windows. Elegant finishes include quartz countertops, top-of-the-line stainless steel appliances, travertine bathrooms, and two private balconies. The home also features a pantry, a private master bedroom exit, two side-by-side parking spaces, and a generous storage unit. Marquee Park Place sets the standard for resort-style living with unparalleled amenities, offering 24-hour guard-gated security and concierge service, a resort-style lobby, lounge with catering kitchen, conference room, private movie theater, business center, billiards room, state-of-the-art fitness center, heated pool and spa, outdoor BBQ stations, and a playground. Perfectly located minutes from UCI, world-class shopping, fine dining, entertainment, and Orange County’s finest beaches, this residence offers luxury high-rise living in one of the nation’s safest, top-rated communities. HOA dues include water, gas, trash, internet, and all resort amenities. No Mello-Roos.
Additional Information
- HOA
- 1440
- Frequency
- Monthly
- Association Amenities
- Billiard Room, Clubhouse, Controlled Access, Fitness Center, Fire Pit, Gas, Hot Water, Meeting Room, Management, Outdoor Cooking Area, Barbecue, Picnic Area, Playground, Pool, Guard, Spa/Hot Tub, Security, Storage, Trash, Water
- Other Buildings
- Storage
- Appliances
- Dishwasher, Freezer, Gas Cooktop, Gas Oven, Gas Range, Microwave, Refrigerator, Range Hood, Self Cleaning Oven, Dryer, Washer
- Pool Description
- Association
- Fireplace Description
- Living Room
- Heat
- Central
- Cooling
- Yes
- Cooling Description
- Central Air
- View
- City Lights, Park/Greenbelt, Mountain(s), Neighborhood, Panoramic, Trees/Woods
- Patio
- Covered, Patio
- Garage Spaces Total
- 2
- Sewer
- Public Sewer
- Water
- Public
- School District
- Santa Ana Unified
- Interior Features
- Breakfast Bar, Balcony, Breakfast Area, Open Floorplan, Pantry, Quartz Counters, Storage, Trash Chute, Multiple Primary Suites, Primary Suite, Walk-In Closet(s)
- Attached Structure
- Attached
- Number Of Units Total
- 1
Listing courtesy of Listing Agent: Sara Vazvan (svazvan@gmail.com) from Listing Office: HomeSmart Evergreen Realty.
Mortgage Calculator
Based on information from California Regional Multiple Listing Service, Inc. as of . This information is for your personal, non-commercial use and may not be used for any purpose other than to identify prospective properties you may be interested in purchasing. Display of MLS data is usually deemed reliable but is NOT guaranteed accurate by the MLS. Buyers are responsible for verifying the accuracy of all information and should investigate the data themselves or retain appropriate professionals. Information from sources other than the Listing Agent may have been included in the MLS data. Unless otherwise specified in writing, Broker/Agent has not and will not verify any information obtained from other sources. The Broker/Agent providing the information contained herein may or may not have been the Listing and/or Selling Agent.
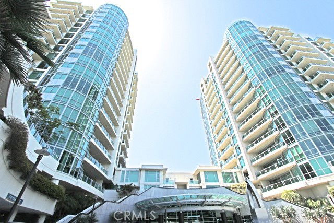
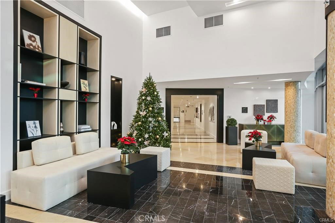
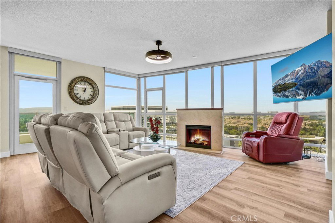
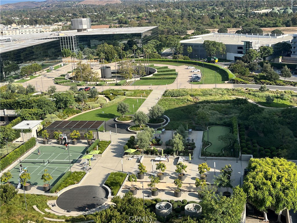
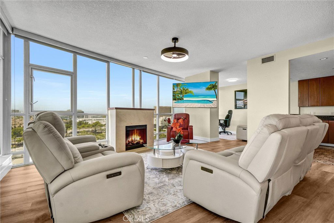
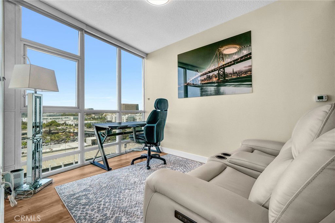
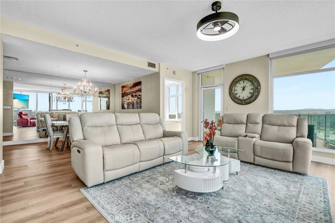
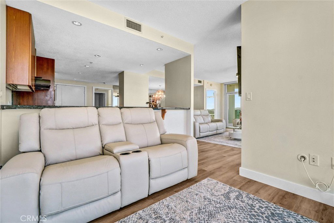
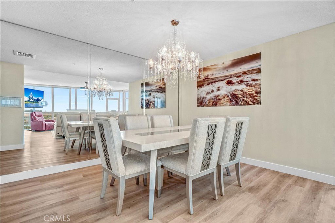
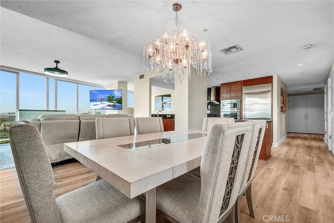
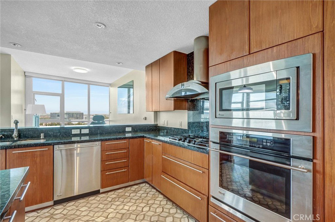
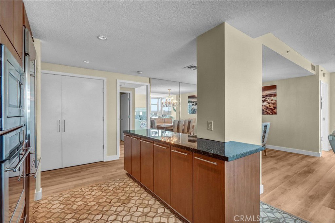
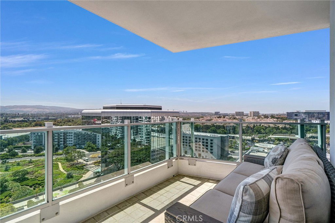
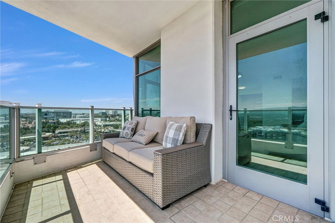
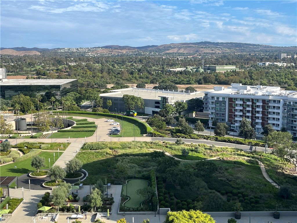
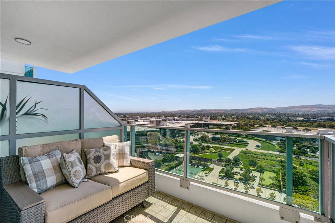
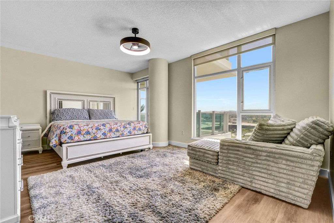
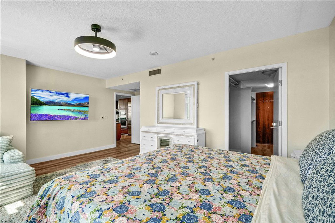
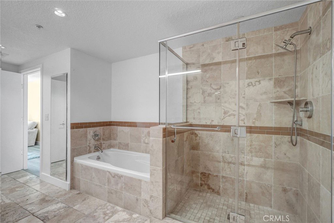
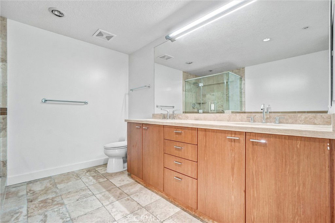
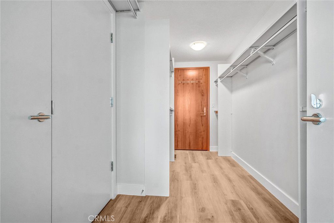
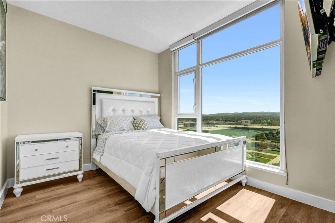
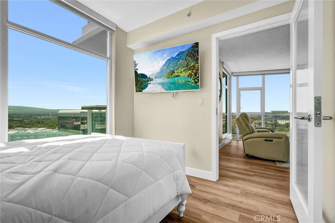
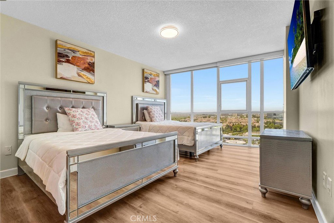
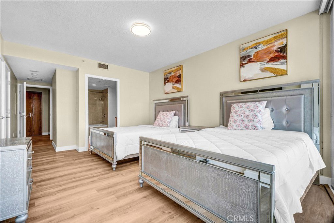
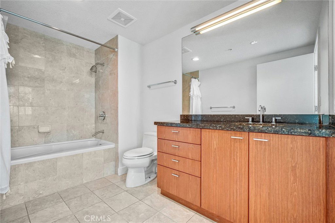
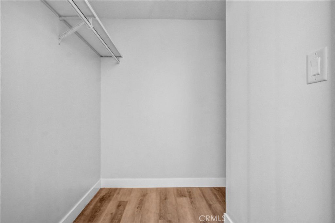
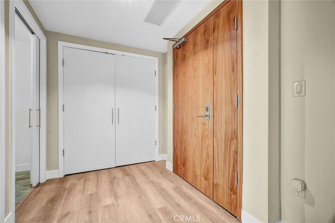
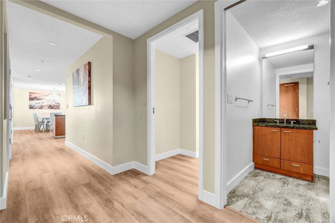
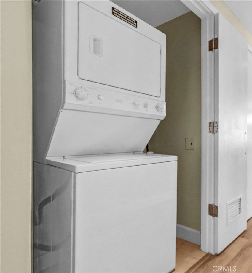
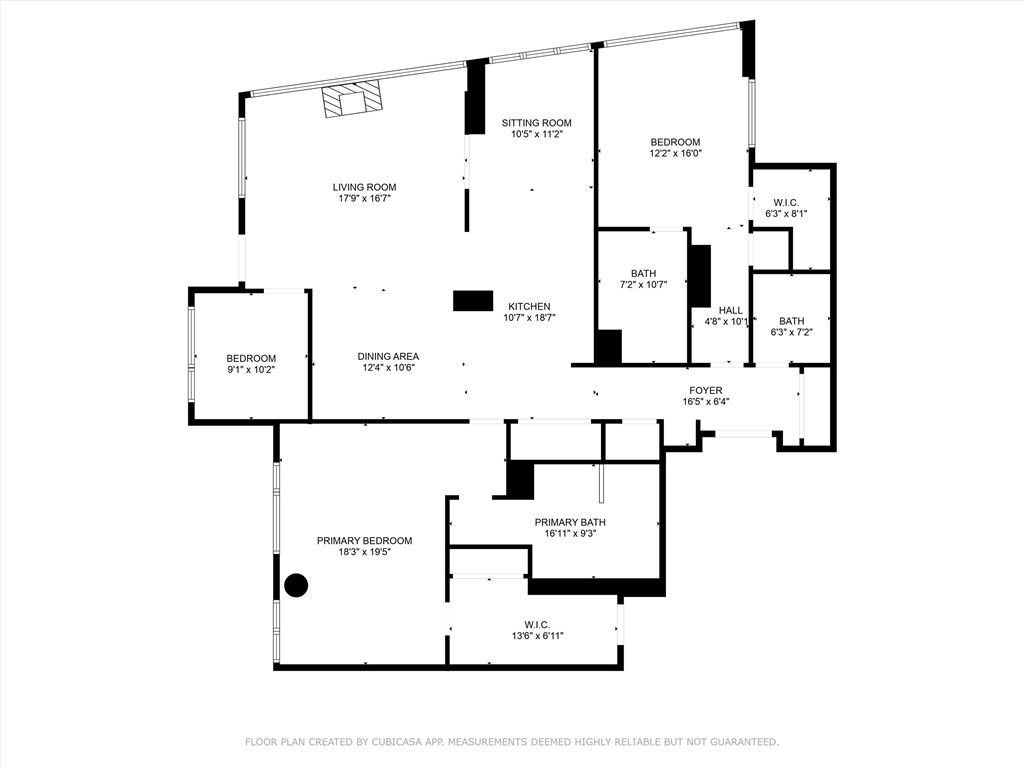
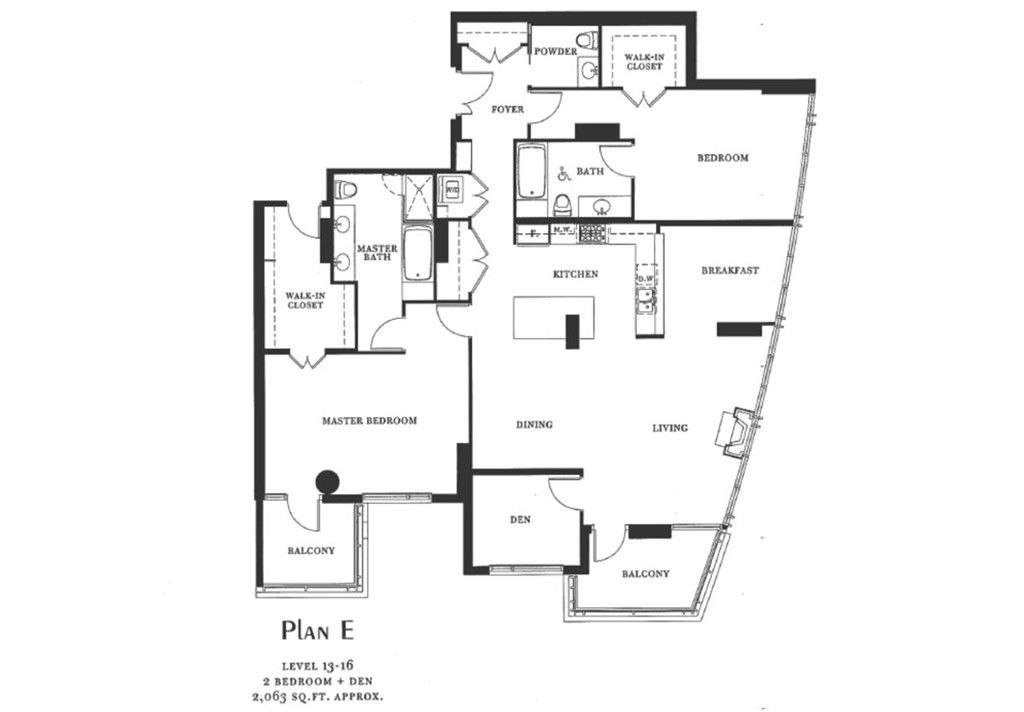
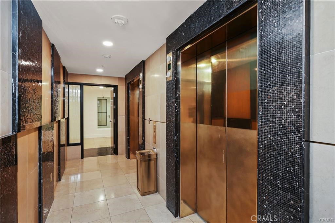
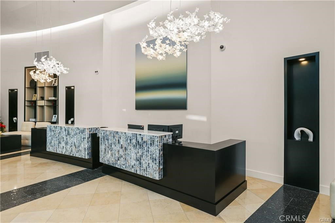
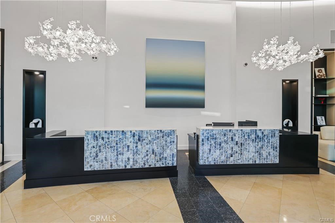
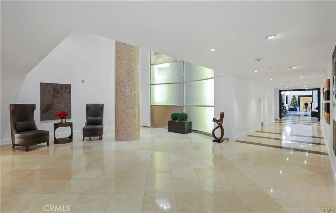
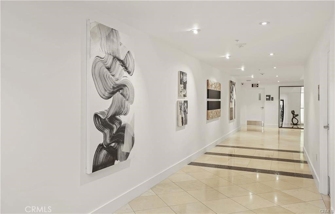
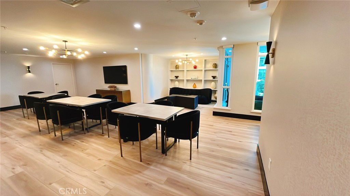
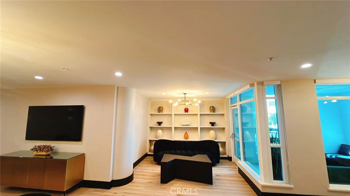
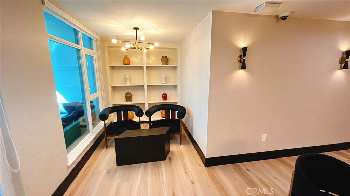
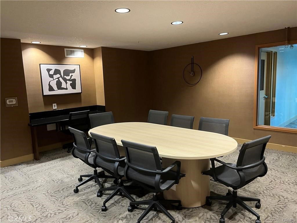
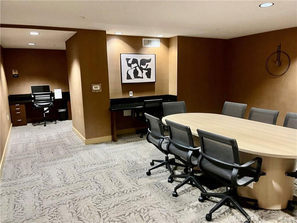
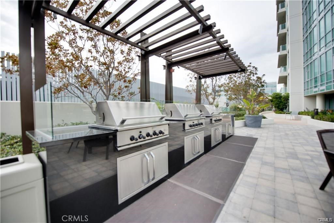
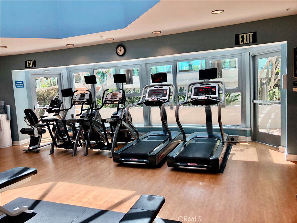
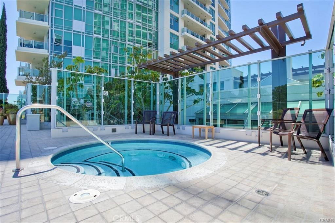
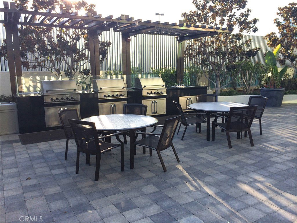
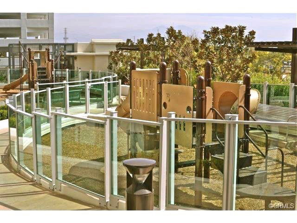
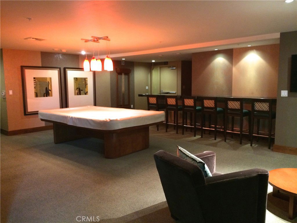
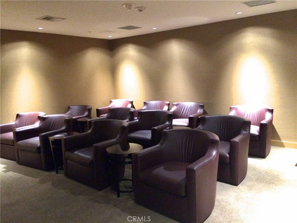
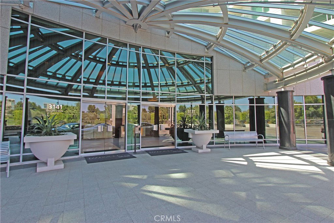
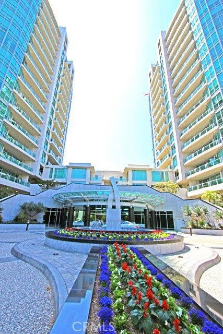
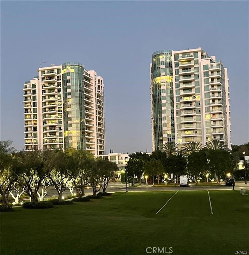
/t.realgeeks.media/resize/140x/https://u.realgeeks.media/landmarkoc/landmarklogo.png)