33072 Ocean Ridge, Dana Point, CA 92629
- $1,115,000
- 3
- BD
- 3
- BA
- 1,995
- SqFt
- List Price
- $1,115,000
- Status
- ACTIVE
- MLS#
- LG25150974
- Year Built
- 1990
- Bedrooms
- 3
- Bathrooms
- 3
- Living Sq. Ft
- 1,995
- Lot Location
- 0-1 Unit/Acre
- Days on Market
- 3
- Property Type
- Townhome
- Style
- Cape Cod
- Property Sub Type
- Townhouse
- Stories
- Multi Level
- Neighborhood
- Marinita Townhomes (Mt)
Property Description
This perfect home is more than just a place to live—it’s a lifestyle upgrade! Featuring 3 bedrooms, 2.5 bathrooms, and nearly 2,000 square feet, this is the largest floor plan in Marinita. The light-filled interior boasts new neutral carpet, fresh paint, and large windows that create a warm, welcoming feel. The living room opens to a private deck with serene views of hills and trees. The spacious primary suite includes dual bathroom sinks and a generous walk-in closet. Located on a quiet, single-loaded street, the home offers privacy and ample parking. Set in the gated, Cape Cod-style community of Marinita, residents enjoy access to a pool, two spas, tennis courts, and a picnic area—all just 1.5 miles from Dana Point Harbor’s vibrant new shops and dining. World-famous beaches and Laguna Beach’s art scene are just minutes away. Don’t miss the opportunity to make this exceptional coastal retreat your own! Be sure to watch the video! NOTE: SINCE THE VIDEO WAS MADE, BRAND NEW, NEUTRAL (LIGHT BEIGE) CARPET WAS INSTALLED AND THE INTERIOR WAS PAINTED A WARM, OFF-WHITE COLOR THAT COMPLIMENTS ANY COLORS YOU WANT TO HAVE IN YOUR NEW HOME. The floor plans can be found in the supplements and also at the end of the photos.
Additional Information
- HOA
- 842
- Frequency
- Monthly
- Association Amenities
- Clubhouse, Controlled Access, Management, Picnic Area, Tennis Court(s)
- Appliances
- Dishwasher, Gas Oven, Gas Range, Gas Water Heater, Water Heater
- Pool Description
- Association, Community, In Ground
- Fireplace Description
- Living Room
- Heat
- Central, Natural Gas
- Cooling Description
- None
- View
- Neighborhood, Trees/Woods
- Patio
- Deck, Wood
- Garage Spaces Total
- 2
- Sewer
- Public Sewer, Sewer Tap Paid
- Water
- Public
- School District
- Capistrano Unified
- Interior Features
- Balcony, Separate/Formal Dining Room, Granite Counters, Multiple Staircases, Tile Counters, Unfurnished, All Bedrooms Up, Primary Suite, Walk-In Closet(s)
- Attached Structure
- Attached
- Number Of Units Total
- 1
Listing courtesy of Listing Agent: Judith Field (judy@judyfield.com) from Listing Office: Berkshire Hathaway HomeServices California Properties.
Mortgage Calculator
Based on information from California Regional Multiple Listing Service, Inc. as of . This information is for your personal, non-commercial use and may not be used for any purpose other than to identify prospective properties you may be interested in purchasing. Display of MLS data is usually deemed reliable but is NOT guaranteed accurate by the MLS. Buyers are responsible for verifying the accuracy of all information and should investigate the data themselves or retain appropriate professionals. Information from sources other than the Listing Agent may have been included in the MLS data. Unless otherwise specified in writing, Broker/Agent has not and will not verify any information obtained from other sources. The Broker/Agent providing the information contained herein may or may not have been the Listing and/or Selling Agent.
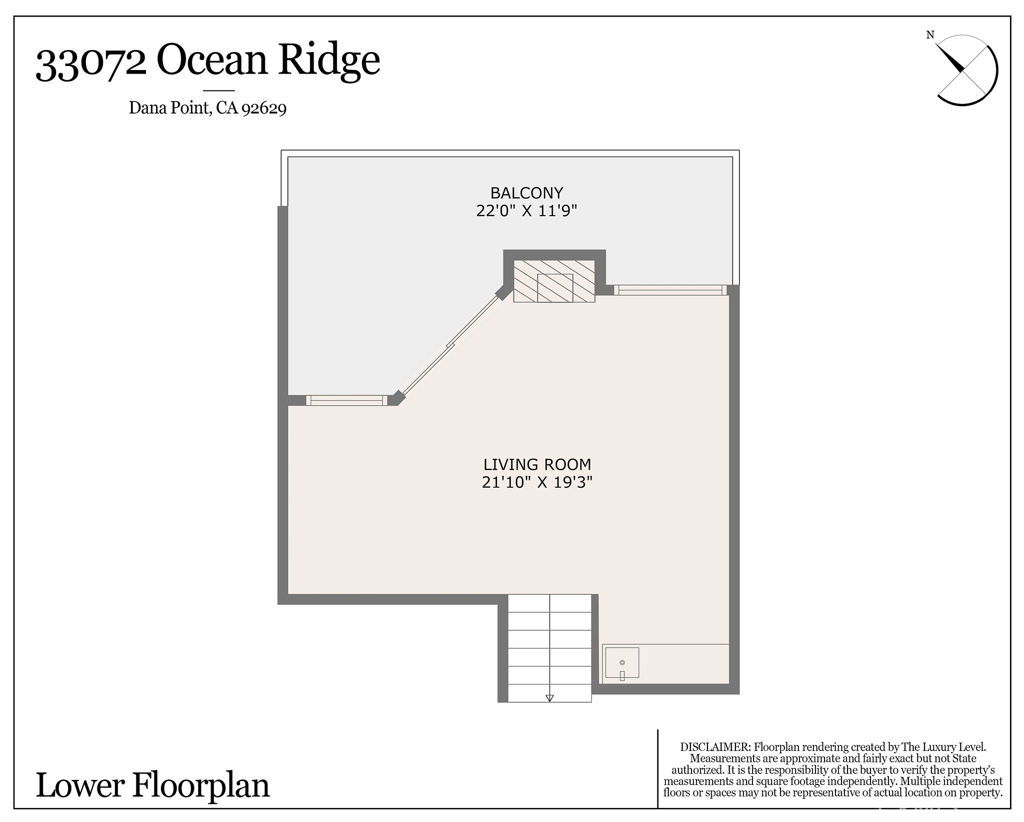
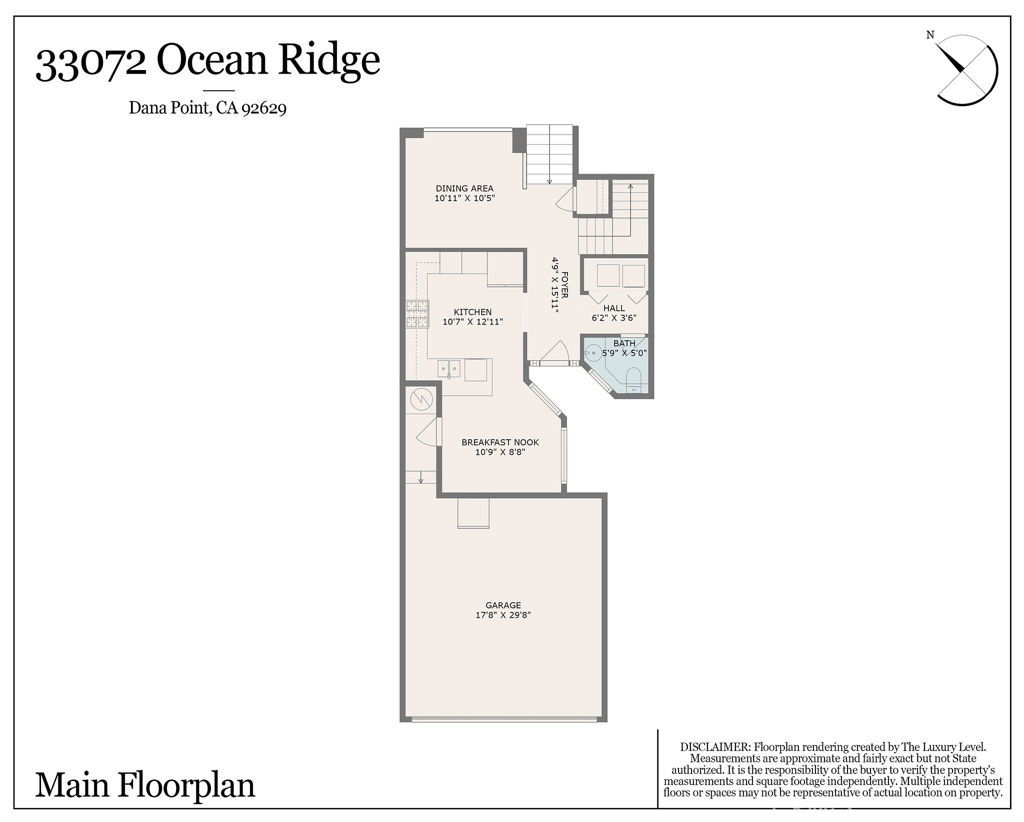
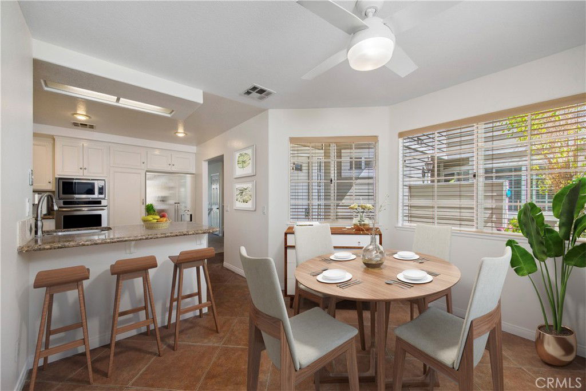
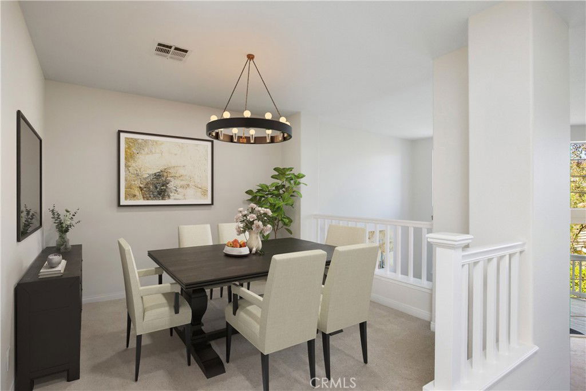
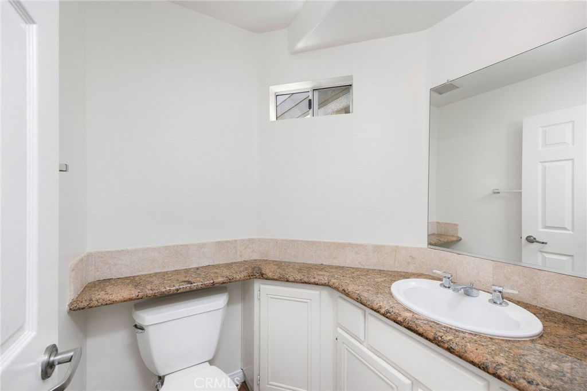
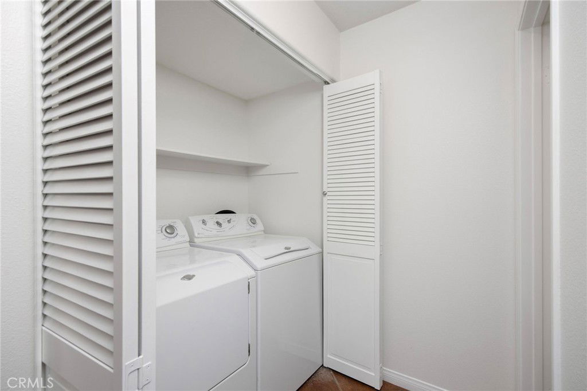
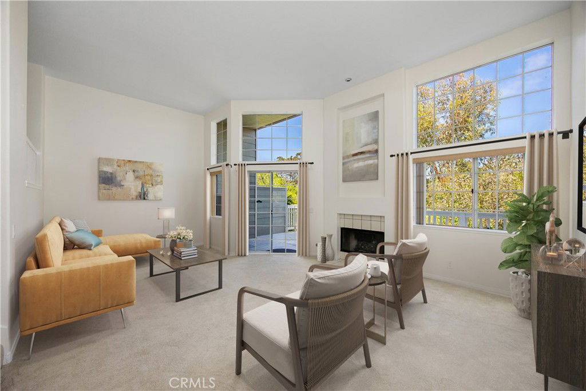
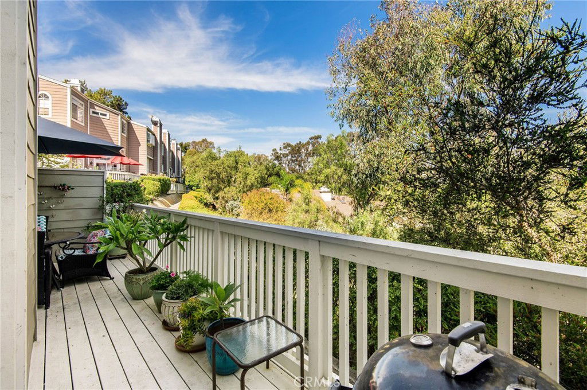
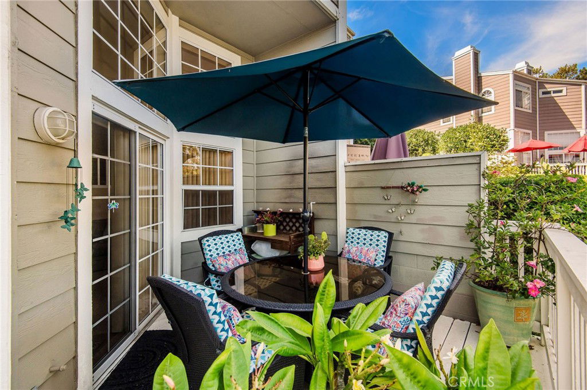
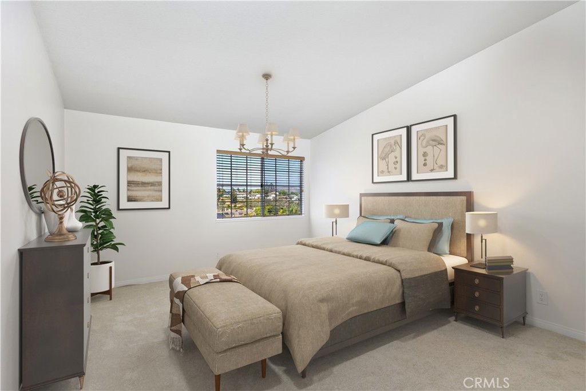
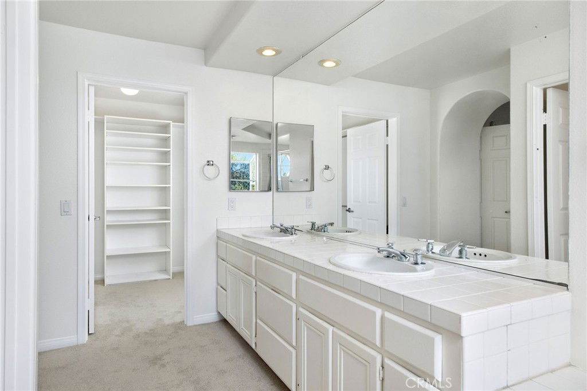
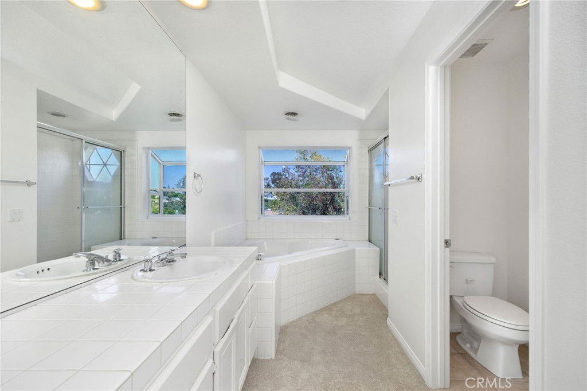
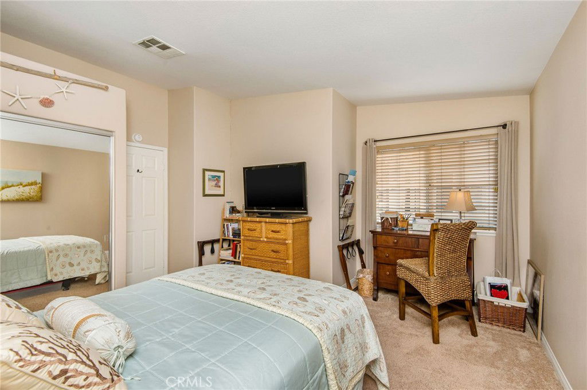
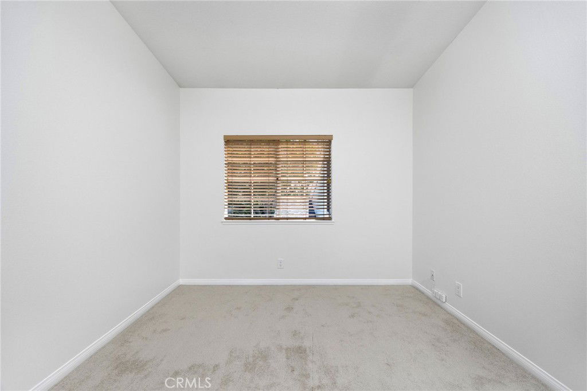
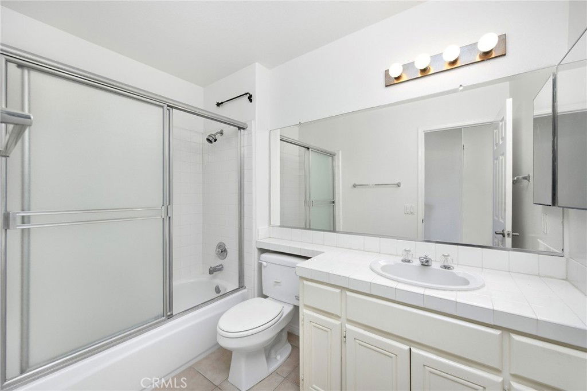
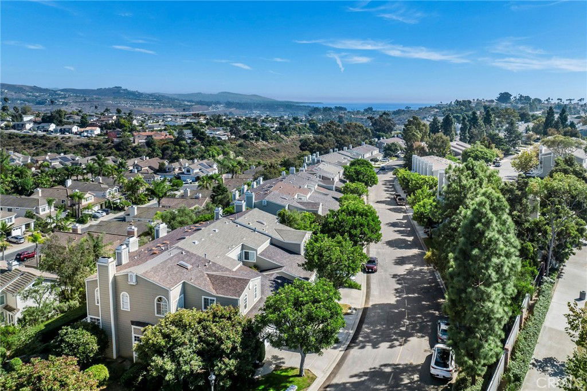
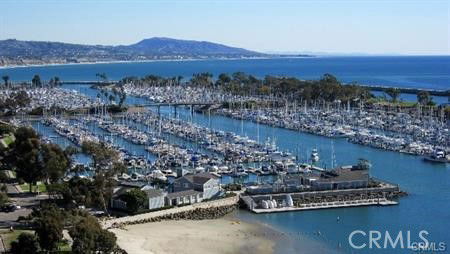

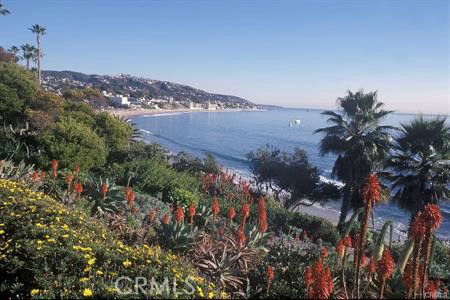
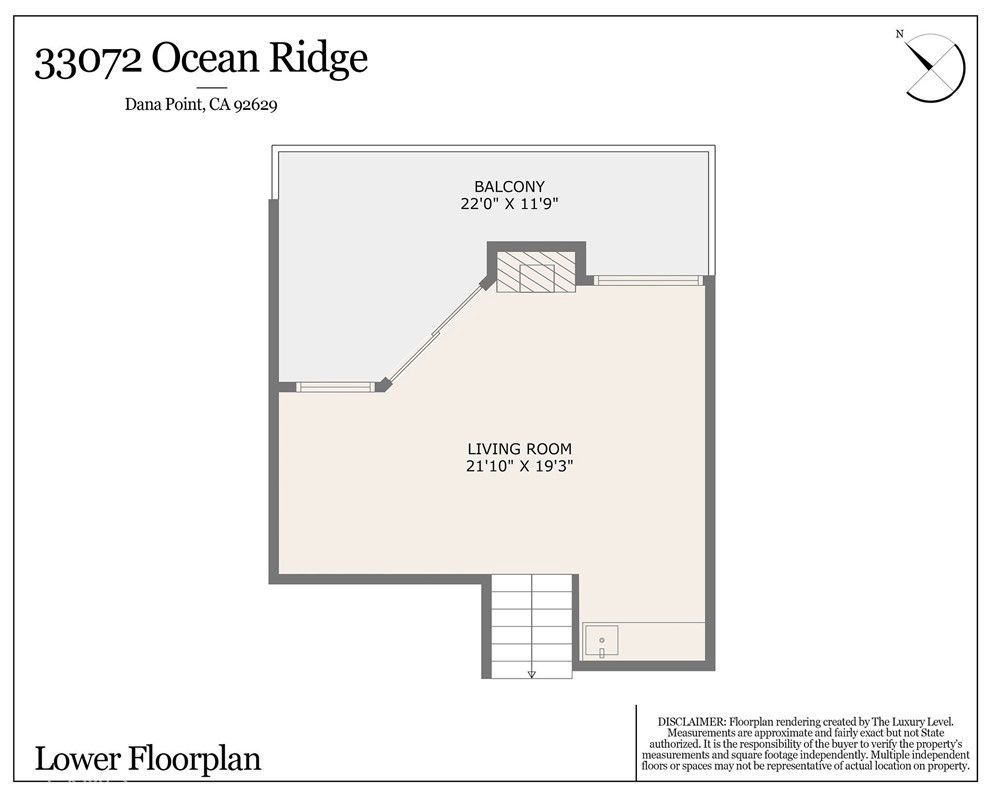
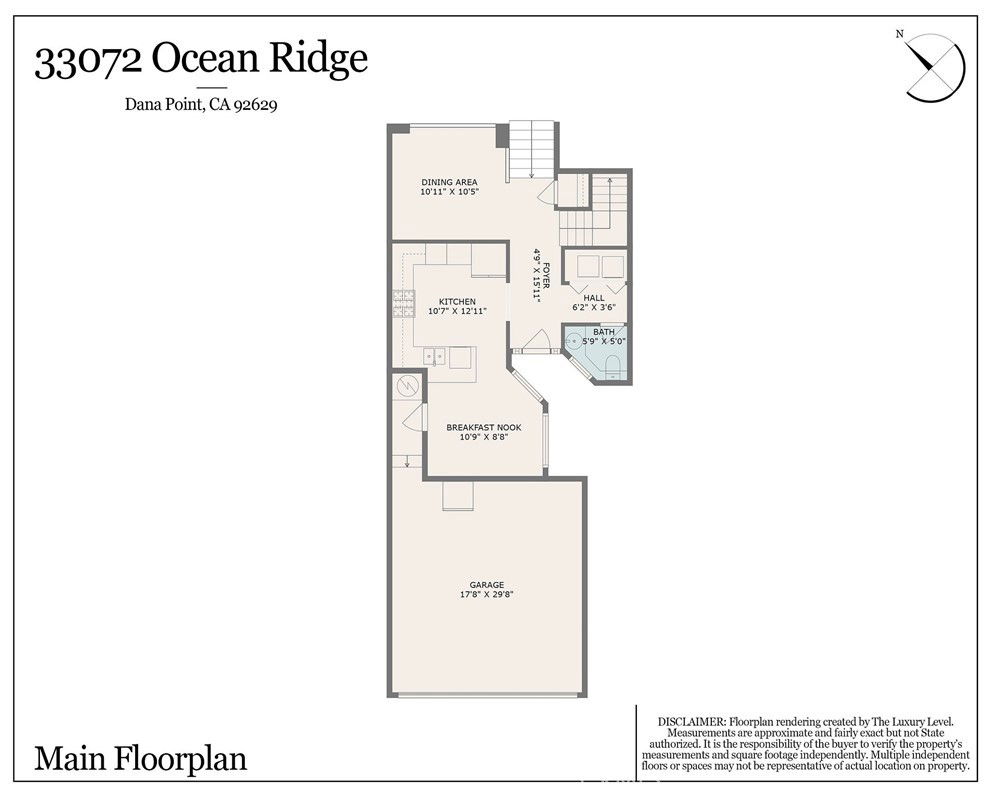
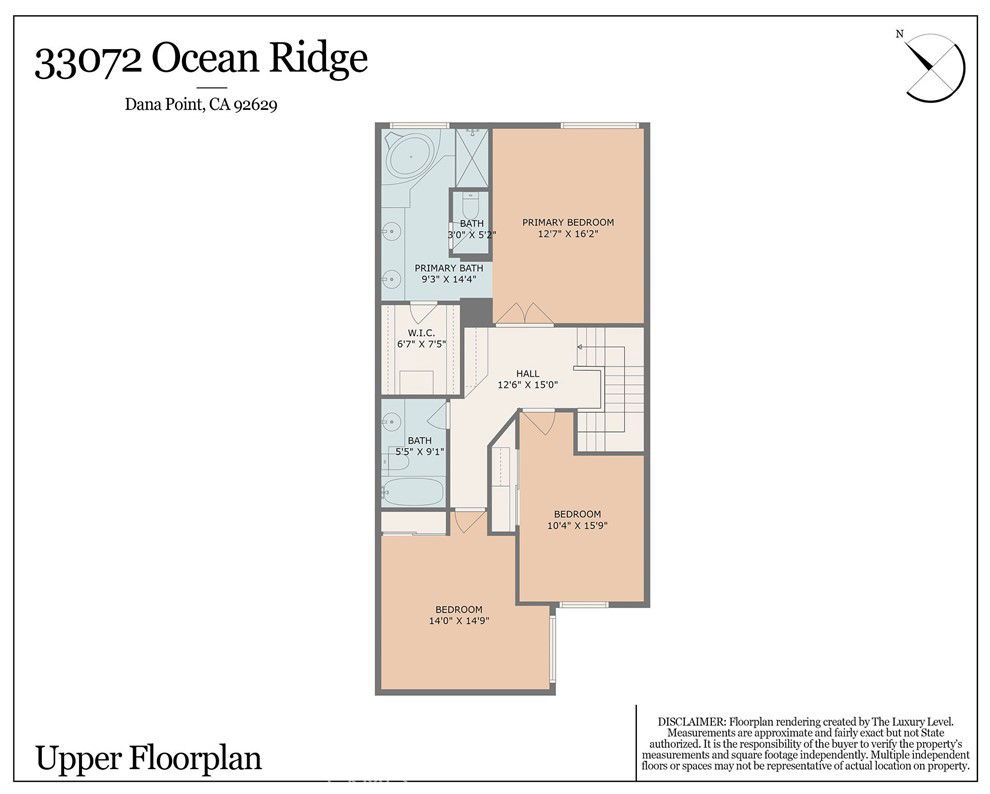
/t.realgeeks.media/resize/140x/https://u.realgeeks.media/landmarkoc/landmarklogo.png)