31656 Wildwood Road, Laguna Beach, CA 92651
- $1,700,000
- 2
- BD
- 1
- BA
- 890
- SqFt
- List Price
- $1,700,000
- Status
- ACTIVE
- MLS#
- LG24061018
- Year Built
- 1930
- Bedrooms
- 2
- Bathrooms
- 1
- Living Sq. Ft
- 890
- Lot Size
- 2,100
- Acres
- 0.05
- Lot Location
- 0-1 Unit/Acre, Garden, Level, Near Park, Rectangular Lot, Sloped Up, Trees, Yard
- Days on Market
- 15
- Property Type
- Single Family Residential
- Style
- Cottage, Custom
- Property Sub Type
- Single Family Residence
- Stories
- Two Levels
- Neighborhood
- South Laguna Village (Slv)
Property Description
Welcome to your serene seaside retreat in the heart of South Laguna Beach Village. Nestled along the coastal hills and picturesque coastline, this incredibly charming beach cottage (AKA The Treehouse) embodies coastal living at its finest. With sweeping views of the sparkling Pacific Ocean and easy access to the pristine Table Rock, 1000 Steps and West beach makes this property a true gem. There's a beautiful tree on this 2,100ft lot that sets the tone for outdoor living creating a sense of serene and unexpected privacy. Upon entering the second level you'll be pleasantly surprised as you take in a vast ocean view offering amazing sunsets and views of Catalina. The remodeled custom kitchen is filled with abundant natural light, plenty of cabinet space with hand forged hardware and features rough-cut edge quartzite counter tops. Open the French doors and enjoy indoor/outdoor living on the ample wrap-around deck creating the perfect environment for entertaining, while the living room's gas fireplace is a charming bonus on those chilly CA nights. The first floor hosts both bedrooms and bathroom with a private deck off the master. Property sits in the middle of a private and recently repaved street only a few blocks from south Laguna Beach restaurants and shops. This lot is truly unique; there's room to garden outside, swing from the tree and entertain on the large tiled patio under a mature enveloping tree. And if you're looking for hiking trails, you'll find the expansive Valido Trail is a beautiful nature walk offering mountain and ocean views just minutes away. Full blueprints have been completed and are available to take this home to the next level with a 250 SFT ADU!
Additional Information
- Other Buildings
- Shed(s), Storage
- Appliances
- Built-In Range, Dishwasher, Exhaust Fan, Gas Range, Gas Water Heater, Ice Maker, Refrigerator, Range Hood, Self Cleaning Oven, Water To Refrigerator
- Pool Description
- None
- Fireplace Description
- Family Room, Gas
- Heat
- Fireplace(s), Wall Furnace
- Cooling Description
- None
- View
- Ocean
- Exterior Construction
- Clapboard, Drywall, Shake Siding
- Patio
- Deck, Wood, Wrap Around, Balcony
- Roof
- Asphalt
- Sewer
- Public Sewer
- Water
- Public
- School District
- Laguna Beach Unified
- Elementary School
- El Morro
- Middle School
- Thurston
- High School
- Laguna Beach
- Interior Features
- Balcony, Ceiling Fan(s), Crown Molding, Granite Counters, Living Room Deck Attached, Open Floorplan, Recessed Lighting, Storage, All Bedrooms Down
- Attached Structure
- Detached
- Number Of Units Total
- 1
Listing courtesy of Listing Agent: Joseph Mossa (JOEMOSSA@ME.COM) from Listing Office: Luisa Mossa, Broker.
Mortgage Calculator
Based on information from California Regional Multiple Listing Service, Inc. as of . This information is for your personal, non-commercial use and may not be used for any purpose other than to identify prospective properties you may be interested in purchasing. Display of MLS data is usually deemed reliable but is NOT guaranteed accurate by the MLS. Buyers are responsible for verifying the accuracy of all information and should investigate the data themselves or retain appropriate professionals. Information from sources other than the Listing Agent may have been included in the MLS data. Unless otherwise specified in writing, Broker/Agent has not and will not verify any information obtained from other sources. The Broker/Agent providing the information contained herein may or may not have been the Listing and/or Selling Agent.


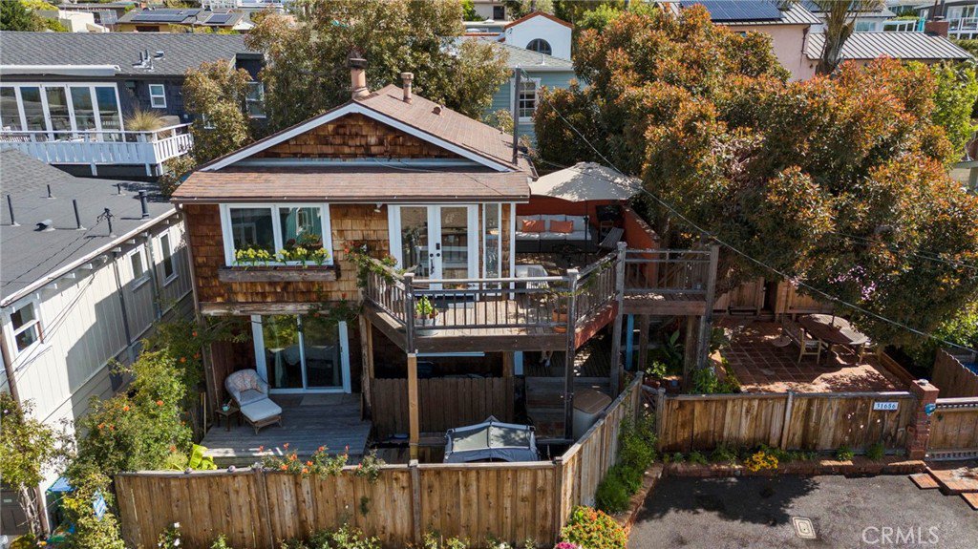



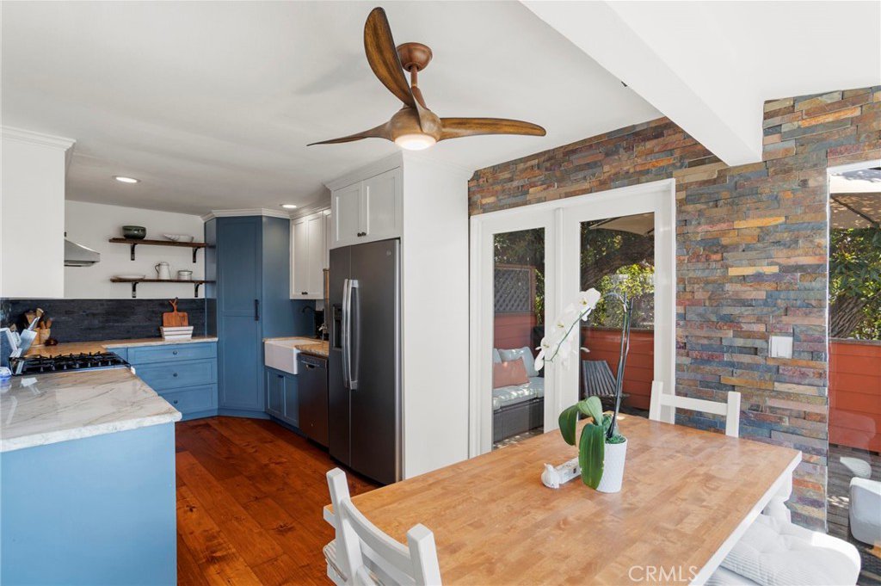
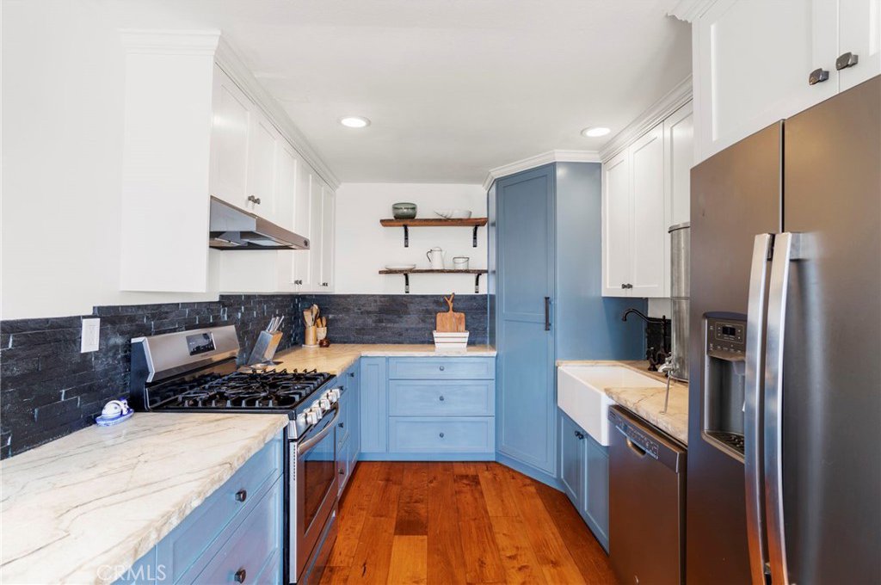

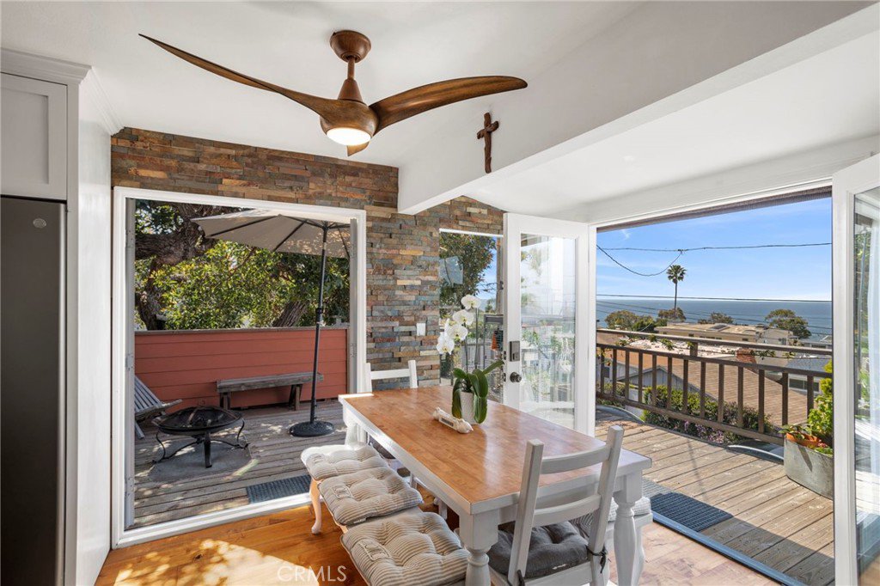



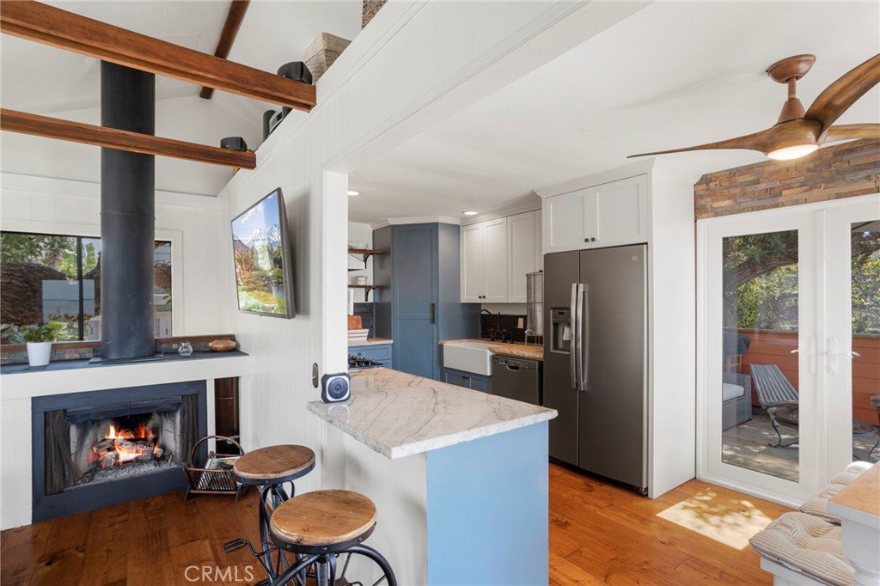












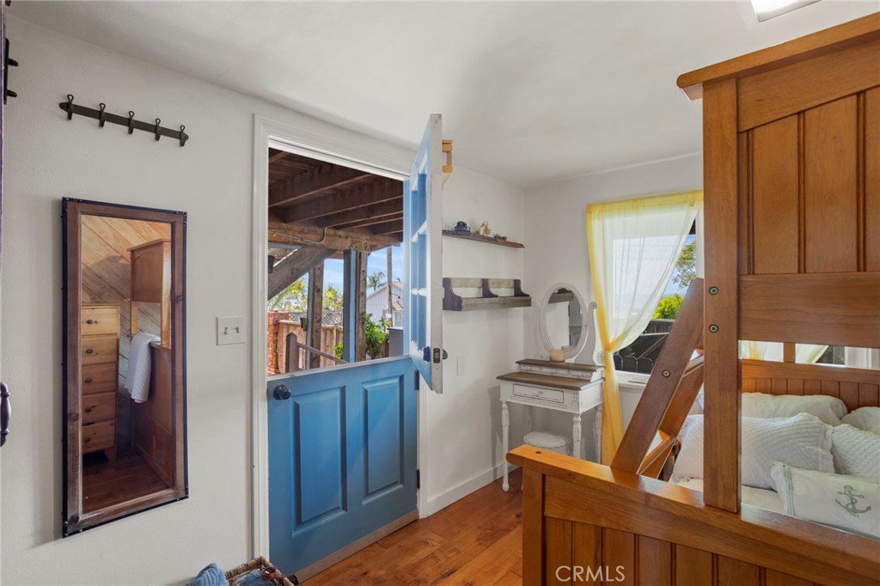

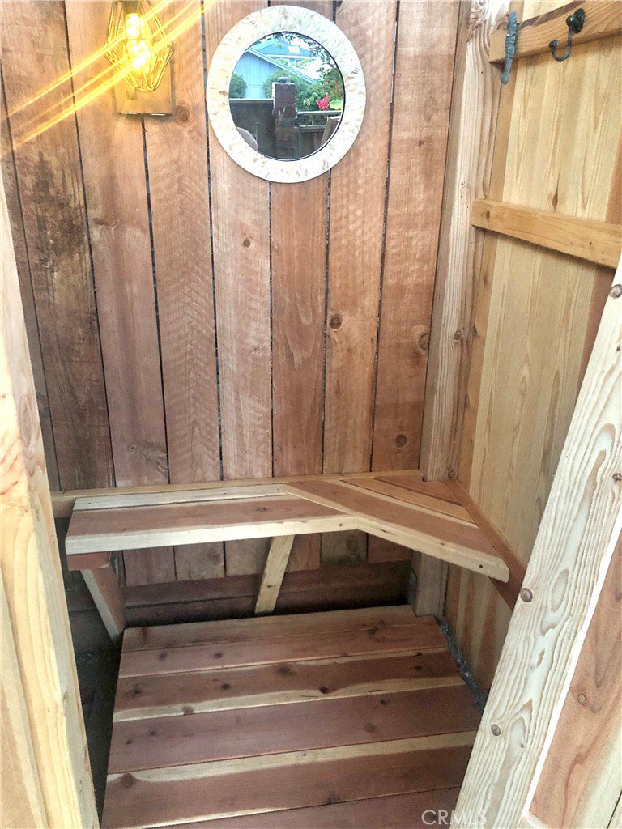












/t.realgeeks.media/resize/140x/https://u.realgeeks.media/landmarkoc/landmarklogo.png)