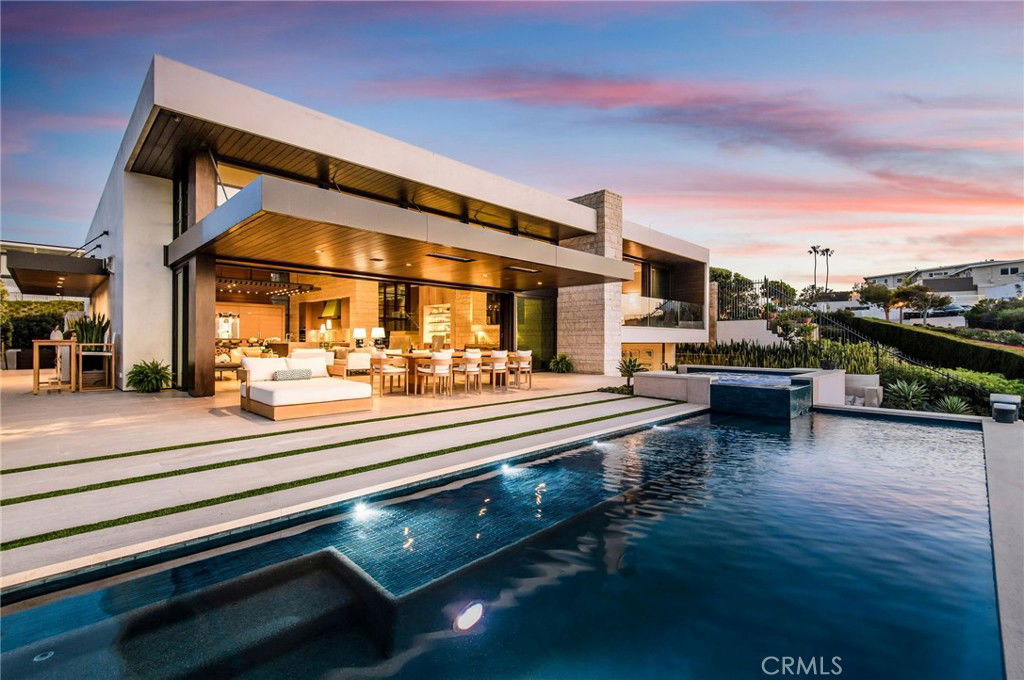15 Shoreline Drive, Dana Point, CA 92629
- $14,475,000
- 3
- BD
- 4
- BA
- 5,083
- SqFt
- Sold Price
- $14,475,000
- List Price
- $14,995,000
- Closing Date
- Jun 08, 2023
- Status
- CLOSED
- MLS#
- LG23043439
- Year Built
- 2019
- Bedrooms
- 3
- Bathrooms
- 4
- Living Sq. Ft
- 5,083
- Lot Size
- 11,060
- Acres
- 0.25
- Lot Location
- Back Yard, Cul-De-Sac, Front Yard, Sprinklers In Rear, Sprinklers In Front, Landscaped, Steep Slope, Sprinklers Timer, Sprinklers On Side, Sprinkler System, Yard
- Days on Market
- 37
- Property Type
- Single Family Residential
- Style
- Contemporary, Modern
- Property Sub Type
- Single Family Residence
- Stories
- Three Or More Levels
- Neighborhood
- The Strand At Headlands (Strn)
Property Description
Within the guarded gates of The Strand at Headlands stands this custom contemporary estate, which enjoys picturesque sunsets over Catalina and northern coastline views up to Palos Verdes. An entertainer’s residence, this home is inspired by global influences in both material and design, beginning with a dramatic entry to set the tone for its sophisticated atmosphere, with clean lines composed of rich wood, limestone, and glass. The vast great room combines a modern, open kitchen with lounge-style dining and living rooms that open to the spacious outdoor area. The kitchen itself is a work of art, featuring rift white oak cabinetry, Quartzite counters, a large kitchen island and connected wooden bar, and state-of-the-art La Cornue and Wolf appliances. The terraced outdoor space boasts stunning views of the sparkling Pacific, abundant space for seating, a custom pool and spa, a fire pit, and exquisite detailing such as the waterfall feature along the stairs. The opulent master suite features a textured accent wall, private outdoor space, and a spa-inspired master bathroom with dual frameless glass showers, a therapeutic soaking tub, and a separate makeup vanity, all crafted from a relaxing palette. Among countless amenities, a few more of note include a Vantage smart system, Lutron curtain system, 130-bottle temperature-controlled wine storage, two offices, a custom hide wall, custom petrified wood powder room backsplash, and two garages adjacent to a spacious motor court.
Additional Information
- HOA
- 1550
- Frequency
- Monthly
- Association Amenities
- Clubhouse, Fire Pit, Outdoor Cooking Area, Barbecue, Pool, Spa/Hot Tub, Trail(s)
- Appliances
- Barbecue, Convection Oven, Double Oven, Dishwasher, Exhaust Fan, Electric Range, Electric Water Heater, Free-Standing Range, Freezer, Gas Cooktop, Disposal, Gas Oven, Gas Range, Gas Water Heater, High Efficiency Water Heater, Hot Water Circulator, Ice Maker, Microwave, Refrigerator, Range Hood, Water Softener
- Pool
- Yes
- Pool Description
- Above Ground, Heated, Private, Tile, Waterfall, Association
- Fireplace Description
- Family Room, Gas, Masonry, Multi-Sided, Outside, Raised Hearth, Recreation Room
- Heat
- Electric, Fireplace(s), Zoned
- Cooling
- Yes
- Cooling Description
- Humidity Control, Zoned
- View
- Catalina, City Lights, Coastline, Orchard, Panoramic, Water
- Exterior Construction
- Drywall, Ducts Professionally Air-Sealed, Concrete, Stucco
- Patio
- Rear Porch, Covered, Deck, Front Porch, Open, Patio
- Garage Spaces Total
- 5
- Sewer
- Public Sewer
- Water
- Public
- School District
- Capistrano Unified
- Interior Features
- Beamed Ceilings, Wet Bar, Built-in Features, Balcony, Block Walls, Dry Bar, High Ceilings, Living Room Deck Attached, Open Floorplan, Pantry, Stone Counters, Recessed Lighting, Storage, Smart Home, Suspended Ceiling(s), Wired for Data, Bar, Wood Product Walls, Wired for Sound, Entrance Foyer, Galley Kitchen
- Attached Structure
- Detached
- Number Of Units Total
- 1
Listing courtesy of Listing Agent: John Stanaland (john@johnstanaland.com) from Listing Office: DOUGLAS ELLIMAN OF CALIFORNIA, INC..
Listing sold by Brendalyn Michael from Compass
Mortgage Calculator
Based on information from California Regional Multiple Listing Service, Inc. as of . This information is for your personal, non-commercial use and may not be used for any purpose other than to identify prospective properties you may be interested in purchasing. Display of MLS data is usually deemed reliable but is NOT guaranteed accurate by the MLS. Buyers are responsible for verifying the accuracy of all information and should investigate the data themselves or retain appropriate professionals. Information from sources other than the Listing Agent may have been included in the MLS data. Unless otherwise specified in writing, Broker/Agent has not and will not verify any information obtained from other sources. The Broker/Agent providing the information contained herein may or may not have been the Listing and/or Selling Agent.

/t.realgeeks.media/resize/140x/https://u.realgeeks.media/landmarkoc/landmarklogo.png)