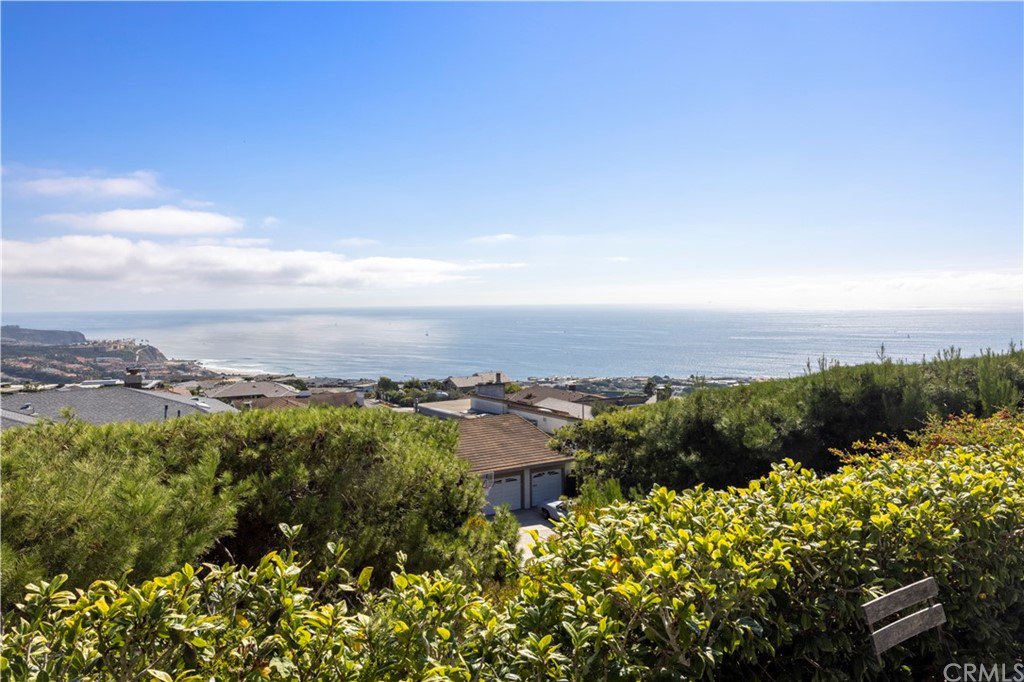23222 Tasmania Circle, Dana Point, CA 92629
- $3,900,000
- 4
- BD
- 3
- BA
- 3,870
- SqFt
- Sold Price
- $3,900,000
- List Price
- $3,950,000
- Closing Date
- Dec 27, 2021
- Status
- CLOSED
- MLS#
- LG21231890
- Year Built
- 1974
- Bedrooms
- 4
- Bathrooms
- 3
- Living Sq. Ft
- 3,870
- Lot Size
- 12,225
- Acres
- 0.28
- Lot Location
- Sloped Down, Garden, Sprinkler System
- Days on Market
- 0
- Property Type
- Single Family Residential
- Style
- Custom
- Property Sub Type
- Single Family Residence
- Stories
- One Level
- Neighborhood
- Monarch Bay Terrace (Mbt)
Property Description
The sellers extensively and thoughtfully redesigned their spacious home infusing a rich blend of nature, art, and openness...while focusing on its phenomenal coastline and whitewater views...views that stretch to San Diego on clear days. Flowing, flexible living spaces...a floor plan that offers a myriad of privacy and multi-use. High open beamed ceilings; European oak plank flooring; softly tinted cedar walls; and, a trove of decorative metal art accents and door/bathroom hardware throughout this home by creative John Warren.* (Take note of his front gate.) Softly colored patina metal accents decorate the two large fireplaces. It is no exaggeration to say, "No other home in this area exudes more timeless class and artistic taste." * Associated with world famous Buckminster Fuller, architect.
Additional Information
- HOA
- 420
- Frequency
- Annually
- Association Amenities
- Trail(s)
- Appliances
- Electric Oven, Freezer, Disposal, Gas Oven, Gas Range, Gas Water Heater, Ice Maker, Microwave, Refrigerator, Range Hood, Self Cleaning Oven, Vented Exhaust Fan, Water To Refrigerator, Dryer
- Pool Description
- None
- Fireplace Description
- Dining Room, Family Room, Gas, Gas Starter, Great Room, Living Room
- Heat
- Central, Forced Air, Fireplace(s), Natural Gas
- Cooling Description
- None
- View
- City Lights, Coastline, Hills, Ocean, Panoramic, Water
- Patio
- Covered, Lanai, Patio
- Roof
- Tile
- Garage Spaces Total
- 3
- Sewer
- Public Sewer
- Water
- Public
- School District
- Capistrano Unified
- High School
- Dana Hills
- Interior Features
- Beamed Ceilings, Cathedral Ceiling(s), High Ceilings, Living Room Deck Attached, Open Floorplan, Pantry, Stone Counters, Recessed Lighting, Storage, Wood Product Walls, Atrium, Attic, Bedroom on Main Level, Entrance Foyer, Main Level Master, Utility Room, Walk-In Pantry, Walk-In Closet(s)
- Attached Structure
- Detached
- Number Of Units Total
- 1
Listing courtesy of Listing Agent: Ray E. McAfoose (mcafoose92651@gmail.com) from Listing Office: Coldwell Banker Realty.
Listing sold by Bryan Gerlach from Pacific Sotheby’s International Realty
Mortgage Calculator
Based on information from California Regional Multiple Listing Service, Inc. as of . This information is for your personal, non-commercial use and may not be used for any purpose other than to identify prospective properties you may be interested in purchasing. Display of MLS data is usually deemed reliable but is NOT guaranteed accurate by the MLS. Buyers are responsible for verifying the accuracy of all information and should investigate the data themselves or retain appropriate professionals. Information from sources other than the Listing Agent may have been included in the MLS data. Unless otherwise specified in writing, Broker/Agent has not and will not verify any information obtained from other sources. The Broker/Agent providing the information contained herein may or may not have been the Listing and/or Selling Agent.

/t.realgeeks.media/resize/140x/https://u.realgeeks.media/landmarkoc/landmarklogo.png)