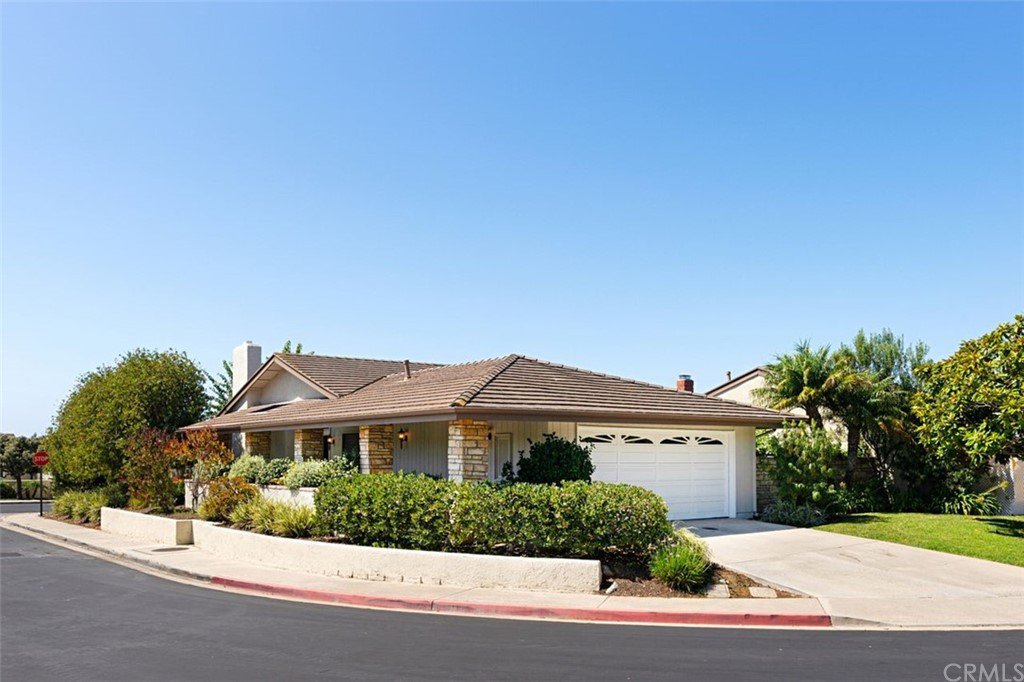11 Jetty Drive, Corona Del Mar, CA 92625
- $1,975,000
- 2
- BD
- 2
- BA
- 1,911
- SqFt
- Sold Price
- $1,975,000
- List Price
- $1,950,000
- Closing Date
- Oct 15, 2021
- Status
- CLOSED
- MLS#
- LG21205906
- Year Built
- 1977
- Bedrooms
- 2
- Bathrooms
- 2
- Living Sq. Ft
- 1,911
- Lot Size
- 5,590
- Acres
- 0.13
- Lot Location
- 0-1 Unit/Acre, Sprinklers In Rear, Sprinklers In Front, Lawn, Landscaped, Sprinkler System, Yard
- Days on Market
- 0
- Property Type
- Single Family Residential
- Style
- Contemporary, Ranch
- Property Sub Type
- Single Family Residence
- Stories
- One Level
Property Description
This wonderful location of this single-story home on an elevated interior corner lot allows for expansive views of the community and blue skies. This home shows true pride of ownership with recent renovations and upgrades. The kitchen and baths have been improved with wood cabinets, stone countertops and recently upgraded plumbing and lighting fixtures. Wood floors accentuate the walkways. The floor plan offers a formal living and dining room plus a cozy, inviting TV room with a vaulted wood ceiling and corner fireplace, built-in cabinetry for a bar area and a butler’s pantry beside the kitchen. A split-bedroom plan with bedrooms on opposite ends of the home enhances privacy. The second bedroom offers a private courtyard for outdoor living with towering glass doors to view from your bed...with the option to close off with plantation shutters. The primary bedroom features an ensuite bath with a separate soaking tub and shower plus a double vanity and a private water closet. Additionally, the primary bedroom boasts a very large walk-in closet and corner windows looking out to the large backyard.
Additional Information
- HOA
- 690
- Frequency
- Monthly
- Association Amenities
- Call for Rules, Clubhouse, Controlled Access, Maintenance Grounds, Management, Other Courts, Pool, Pets Allowed, Guard, Spa/Hot Tub, Security, Tennis Court(s)
- Appliances
- Built-In Range, Dishwasher, Electric Range, Disposal, Range Hood
- Pool Description
- Community, Gunite, See Remarks, Association
- Fireplace Description
- Family Room, Gas, Living Room
- Heat
- Central
- Cooling
- Yes
- Cooling Description
- Central Air
- View
- Neighborhood
- Exterior Construction
- Stucco
- Patio
- Concrete
- Roof
- Other
- Garage Spaces Total
- 2
- Sewer
- Public Sewer
- Water
- Public
- School District
- Newport Mesa Unified
- Interior Features
- Built-in Features, Block Walls, Granite Counters, Unfurnished, Bedroom on Main Level, Main Level Master, Walk-In Closet(s)
- Attached Structure
- Attached
- Number Of Units Total
- 1
Listing courtesy of Listing Agent: Sydney Gielow (Sydney@Agentsyd.com) from Listing Office: Coldwell Banker Realty.
Listing sold by Daniel Pirz from Compass
Mortgage Calculator
Based on information from California Regional Multiple Listing Service, Inc. as of . This information is for your personal, non-commercial use and may not be used for any purpose other than to identify prospective properties you may be interested in purchasing. Display of MLS data is usually deemed reliable but is NOT guaranteed accurate by the MLS. Buyers are responsible for verifying the accuracy of all information and should investigate the data themselves or retain appropriate professionals. Information from sources other than the Listing Agent may have been included in the MLS data. Unless otherwise specified in writing, Broker/Agent has not and will not verify any information obtained from other sources. The Broker/Agent providing the information contained herein may or may not have been the Listing and/or Selling Agent.

/t.realgeeks.media/resize/140x/https://u.realgeeks.media/landmarkoc/landmarklogo.png)