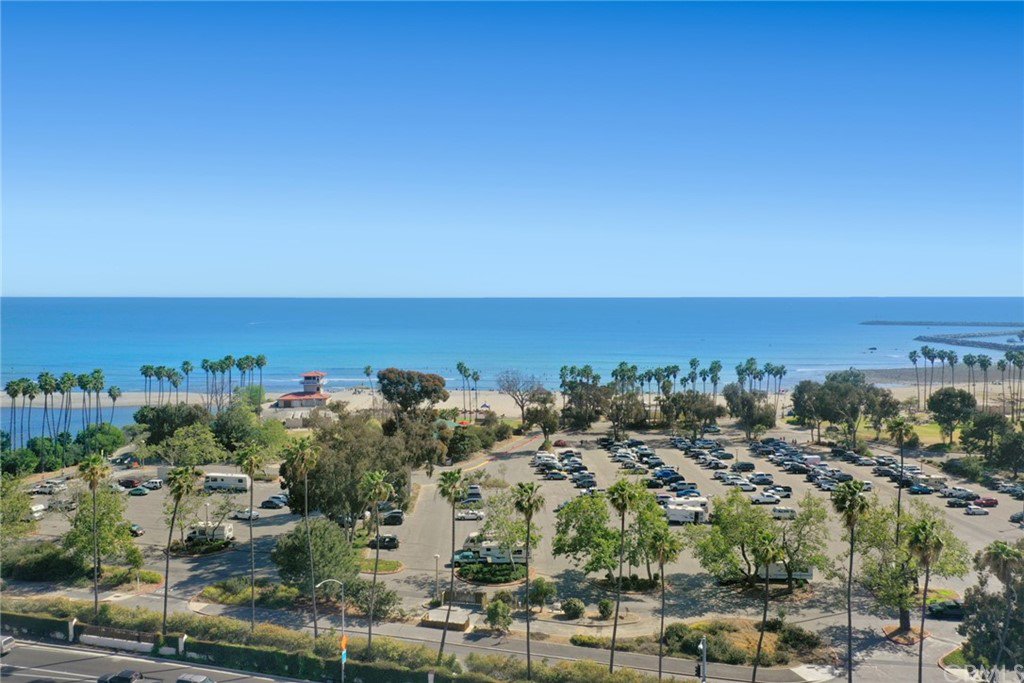552 Doheny Way, Dana Point, CA 92629
- $915,000
- 2
- BD
- 3
- BA
- 1,506
- SqFt
- Sold Price
- $915,000
- List Price
- $925,000
- Closing Date
- May 10, 2021
- Status
- CLOSED
- MLS#
- LG21044440
- Year Built
- 2018
- Bedrooms
- 2
- Bathrooms
- 3
- Living Sq. Ft
- 1,506
- Lot Location
- Near Park
- Days on Market
- 12
- Property Type
- Townhome
- Style
- Contemporary, Modern, Traditional
- Property Sub Type
- Townhouse
- Stories
- Three Or More Levels
- Neighborhood
- Other (Othr)
Property Description
Ocean breezes, surfing at Doheny Beach and dining at the Dana Point Harbor are all less than a few minutes away from this model perfect home in South Cove, one of the newest coastal communities in Dana Point! This 2 bedroom, 3 bath home is ideally located within the South Cove community in a private interior location. A light filled interior showcases coastal design and features that are in high demand such as an spacious great room living area, quartz counters, backsplash and subway tile throughout, a large kitchen pantry and an oversized island with seating, DUAL MASTERS with abundant walk-in closets in both, and a 3 car direct access garage with 220V for an electric car charger. Other highlights include a seamless coastal design and elements throughout, dual pane windows, state of the art appliances, quartz counters and backsplash in the kitchen and bathrooms, contemporary baseboards, and two balconies enhanced with coastal breezes. WASHER, DRYER and REFRIGERATOR INCLUDED! Across the street from Doheny beach, close to a booming restaurant scene in Dana Point, and near the Dana Point Harbor boat ramp for the boating and fishing enthusiast. With beach access and abundant beach activities abound, this is the ultimate new beach home and community! At the end of the day, have a refreshing dip in the South Cove community pool and spa and enjoy the sound of the ocean and smell of the salt air from your beach home!
Additional Information
- HOA
- 346
- Frequency
- Monthly
- Association Amenities
- Pool, Spa/Hot Tub
- Appliances
- Built-In Range, Dishwasher, Electric Oven, Gas Cooktop, Microwave
- Pool Description
- Community, In Ground, Association
- Heat
- Central
- Cooling
- Yes
- Cooling Description
- Central Air
- View
- None
- Exterior Construction
- Stucco
- Patio
- Covered, Deck
- Garage Spaces Total
- 3
- Sewer
- Public Sewer
- Water
- Public
- School District
- Capistrano Unified
- Elementary School
- Del Obispo
- Middle School
- Marco Forester
- High School
- Dana Hills
- Interior Features
- Balcony, High Ceilings, Open Floorplan, Pantry, Recessed Lighting, All Bedrooms Up, Multiple Master Suites, Walk-In Pantry, Walk-In Closet(s)
- Attached Structure
- Attached
- Number Of Units Total
- 1
Listing courtesy of Listing Agent: Tracey Fullenkamp (tracey@traceyfullenkamp.com) from Listing Office: First Team Real Estate.
Listing sold by Wendi Dvorak from Berkshire Hathaway HomeServices
Mortgage Calculator
Based on information from California Regional Multiple Listing Service, Inc. as of . This information is for your personal, non-commercial use and may not be used for any purpose other than to identify prospective properties you may be interested in purchasing. Display of MLS data is usually deemed reliable but is NOT guaranteed accurate by the MLS. Buyers are responsible for verifying the accuracy of all information and should investigate the data themselves or retain appropriate professionals. Information from sources other than the Listing Agent may have been included in the MLS data. Unless otherwise specified in writing, Broker/Agent has not and will not verify any information obtained from other sources. The Broker/Agent providing the information contained herein may or may not have been the Listing and/or Selling Agent.

/t.realgeeks.media/resize/140x/https://u.realgeeks.media/landmarkoc/landmarklogo.png)