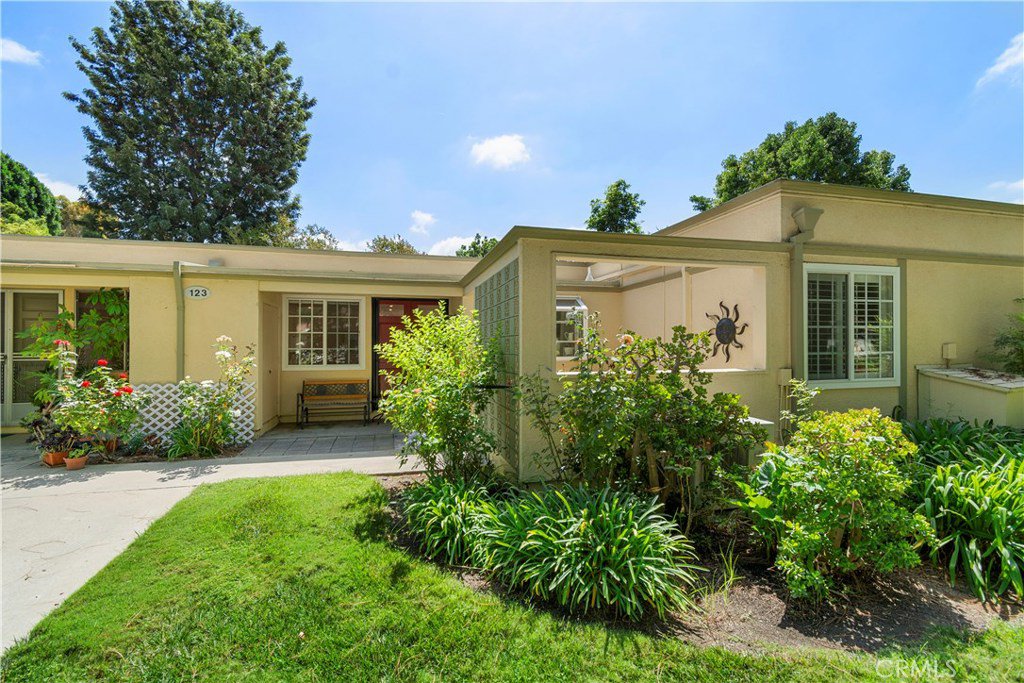123 Via Estrada #B, Laguna Woods, CA 92637
- $330,000
- 2
- BD
- 2
- BA
- 940
- SqFt
- Sold Price
- $330,000
- List Price
- $349,900
- Closing Date
- Feb 12, 2020
- Status
- CLOSED
- MLS#
- LG19217517
- Year Built
- 1964
- Bedrooms
- 2
- Bathrooms
- 2
- Living Sq. Ft
- 940
- Lot Location
- Zero Lot Line
- Days on Market
- 0
- Property Type
- Single Family Residential
- Style
- Cottage
- Property Sub Type
- Stock Cooperative
- Stories
- One Level
- Neighborhood
- Leisure World (Lw)
Property Description
Located in 55+ gated community of Laguna Woods Village. Beautifully remodeled Cottage-style Barcelona model with upgraded finishes, 2 BR/2 BA, across from a peaceful greenbelt with pine trees. Impeccably maintained one story and no stairs. Hardwood floors and crown molding throughout, with granite countertops in the kitchen and two bathrooms. Upgraded kitchen appliances and self-closing beadboard cabinetry with lazy susan, spice drawer, and cutting board cabinet. The garden window in the kitchen looks out onto a light and bright front patio with room to BBQ and entertain. Samsung HVAC high efficiency wall units in living room and master bedroom provide economical heating and cooling. Shutters in the master bedroom and microfiber duet shades throughout. With upgraded baseboards, wainscoting, laundry closet, soundproofing in common walls, solar tubes, ceiling fans, and overhead lighting, the sellers have thought of everything. Covered carport with locked storage located at the beginning of the serpentine path. Beach close! 7 miles to Laguna Beach, and across the street from Saddleback Hospital, restaurants, and shopping. Low price point for Orange County lifestyle. Association dues include guarded security gate, access to 7 Clubhouses, 27 hole Championship golf course, 3-Par Executive golf course, horse stables, tennis courts, rec center, swimming pools, and activities like Yoga, Tai Chi, Chi Gong, painting, Shuffle Board, line dancing, and badminton.
Additional Information
- HOA
- 590
- Frequency
- Monthly
- Association Amenities
- Bocce Court, Billiard Room, Clubhouse, Controlled Access, Sport Court, Fitness Center, Golf Course, Maintenance Grounds, Game Room, Horse Trails, Hot Water, Meeting Room, Management, Meeting/Banquet/Party Room, Other Courts, Pool, Pets Allowed, Recreation Room, RV Parking, Guard, Spa/Hot Tub
- Appliances
- Dishwasher, Electric Oven, Electric Range, Freezer, Disposal, Ice Maker, Microwave, Refrigerator, Self Cleaning Oven
- Pool Description
- Association
- Heat
- High Efficiency, Wall Furnace, Zoned
- Cooling
- Yes
- Cooling Description
- High Efficiency, Wall/Window Unit(s), Zoned
- View
- Park/Greenbelt, Neighborhood, Trees/Woods
- Exterior Construction
- Stucco
- Patio
- Concrete, Front Porch, Open, Patio, Tile
- Roof
- Composition, Common Roof
- Sewer
- Unknown
- Water
- Public
- School District
- Saddleback Valley Unified
- Interior Features
- Ceiling Fan(s), Crown Molding, Granite Counters, Open Floorplan, Paneling/Wainscoting, Recessed Lighting, All Bedrooms Down, Primary Suite
- Attached Structure
- Attached
- Number Of Units Total
- 1
Listing courtesy of Listing Agent: Michelle LoCascio (michellel@agentinc.co) from Listing Office: Residential Agent Inc..
Listing sold by Nan Yang from NONMEMBER MRML
Mortgage Calculator
Based on information from California Regional Multiple Listing Service, Inc. as of . This information is for your personal, non-commercial use and may not be used for any purpose other than to identify prospective properties you may be interested in purchasing. Display of MLS data is usually deemed reliable but is NOT guaranteed accurate by the MLS. Buyers are responsible for verifying the accuracy of all information and should investigate the data themselves or retain appropriate professionals. Information from sources other than the Listing Agent may have been included in the MLS data. Unless otherwise specified in writing, Broker/Agent has not and will not verify any information obtained from other sources. The Broker/Agent providing the information contained herein may or may not have been the Listing and/or Selling Agent.

/t.realgeeks.media/resize/140x/https://u.realgeeks.media/landmarkoc/landmarklogo.png)