56 B Surfside Avenue, Surfside, CA 90743
- $1,785,000
- 3
- BD
- 2
- BA
- 1,160
- SqFt
- List Price
- $1,785,000
- Status
- ACTIVE
- MLS#
- IV25066597
- Year Built
- 2004
- Bedrooms
- 3
- Bathrooms
- 2
- Living Sq. Ft
- 1,160
- Lot Size
- 2,053
- Acres
- 0.05
- Lot Location
- Level, Rectangular Lot
- Days on Market
- 116
- Property Type
- Single Family Residential
- Style
- Custom
- Property Sub Type
- Single Family Residence
- Stories
- Two Levels
Property Description
This freshly remodeled beach home comes furnished ready to use as weekend getaway or full time living. Sand is just steps away in this private gate guarded beach community of Surfside Colony. Originally built in 1938 the house was gutted to studs and completely rebuilt in 2004. A second remodel was just performed with all new flooring, cabinetry, fixtures, appliances, window blinds, and dual pane low E windows . This house sits on a double deep lot which allows to add a 3 story 2500 sq feet expansion (floor plans available) or full tear down to build a new 3,500+ square foot home. Present home features 3 bedrooms, 2 baths with 2 bedrooms having partial white water ocean views. The larger bedroom 3 is not furnished as new owner may elect to set up as a bunk room, game room as shown in virtual staging but was used as primary room by current owners. There is a total of parking for 4 vehicles which includes a single car enclosed garage. This house offers options of keeping as is, adding additional square footage to the existing home, or tear down and build your ideal beach dream house.
Additional Information
- HOA
- 60
- Frequency
- Monthly
- Association Amenities
- Maintenance Front Yard, Playground, Guard, Security
- Appliances
- Convection Oven, ENERGY STAR Qualified Appliances, Exhaust Fan, Electric Oven, Disposal, Gas Range, Gas Water Heater, Ice Maker, Microwave, Refrigerator, Self Cleaning Oven, Water To Refrigerator, Water Heater, Dryer, Washer
- Pool Description
- None
- Heat
- Central, Natural Gas
- Cooling
- Yes
- Cooling Description
- Central Air
- View
- Ocean
- Exterior Construction
- Stucco, Copper Plumbing
- Patio
- Brick, Open, Patio
- Roof
- Asphalt
- Garage Spaces Total
- 1
- Sewer
- Public Sewer, Sewer Tap Paid
- Water
- Public
- School District
- Los Alamitos Unified
- Interior Features
- Breakfast Area, Ceiling Fan(s), Crown Molding, Furnished, Stone Counters, Recessed Lighting, All Bedrooms Up, Walk-In Closet(s)
- Attached Structure
- Detached
- Number Of Units Total
- 1
Listing courtesy of Listing Agent: GREGORY CHEW (CHEWDENTAL@AOL.COM) from Listing Office: DYNASTY REAL ESTATE.
Mortgage Calculator
Based on information from California Regional Multiple Listing Service, Inc. as of . This information is for your personal, non-commercial use and may not be used for any purpose other than to identify prospective properties you may be interested in purchasing. Display of MLS data is usually deemed reliable but is NOT guaranteed accurate by the MLS. Buyers are responsible for verifying the accuracy of all information and should investigate the data themselves or retain appropriate professionals. Information from sources other than the Listing Agent may have been included in the MLS data. Unless otherwise specified in writing, Broker/Agent has not and will not verify any information obtained from other sources. The Broker/Agent providing the information contained herein may or may not have been the Listing and/or Selling Agent.
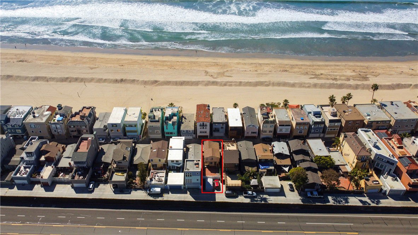
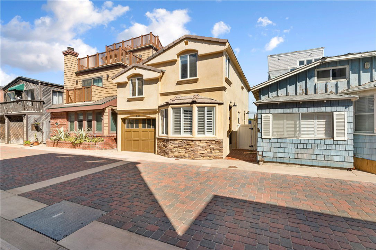
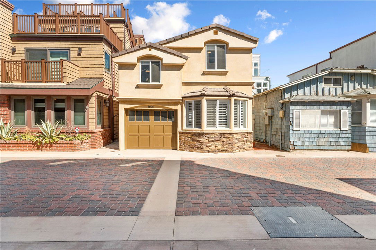
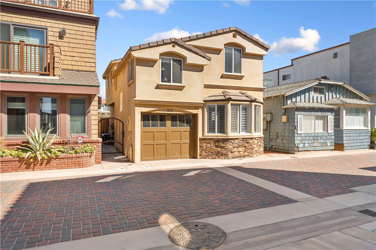
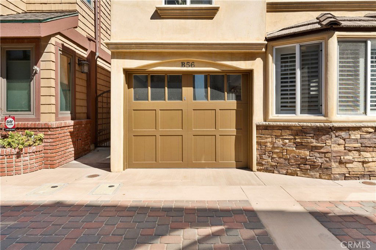
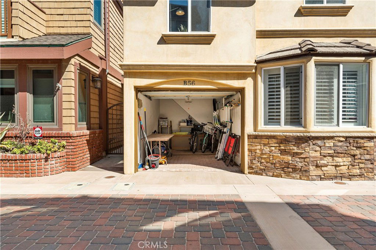
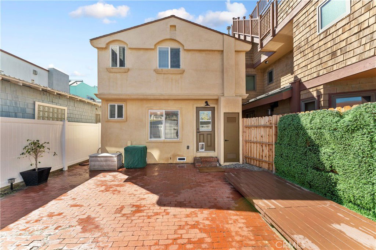
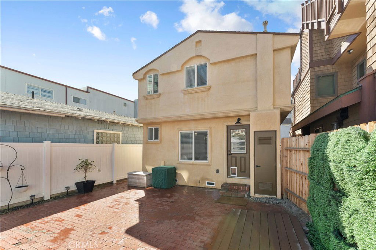
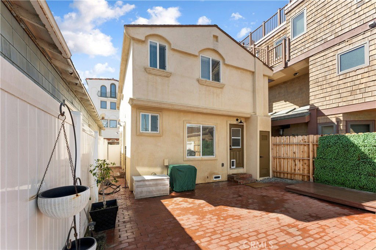
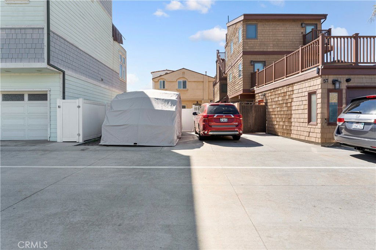
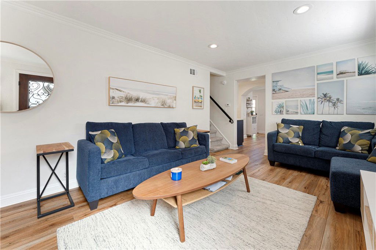
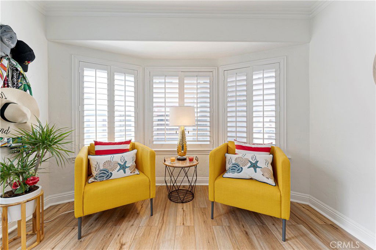
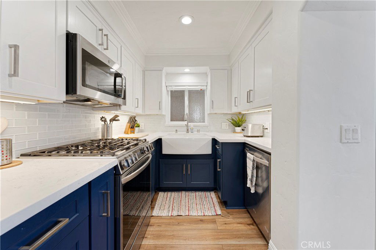
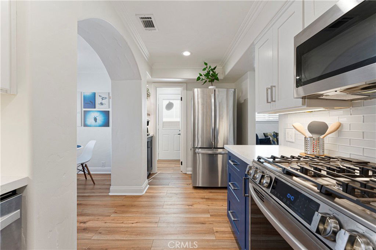
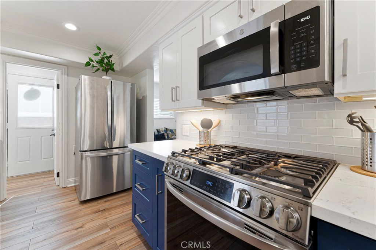
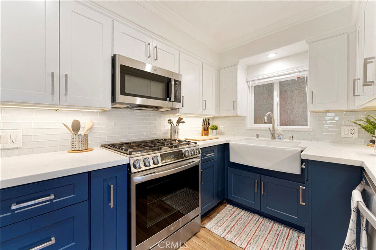
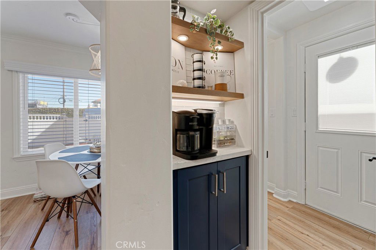
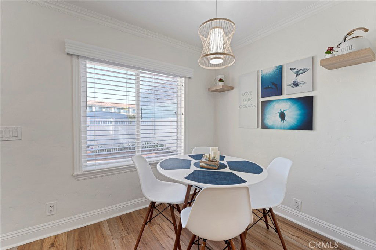
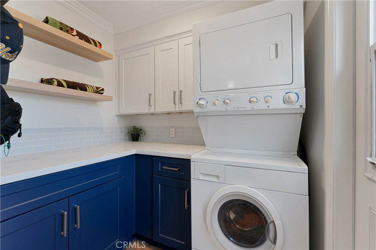
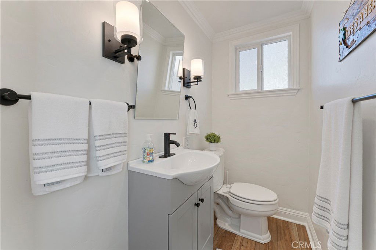
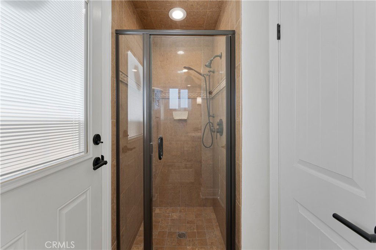
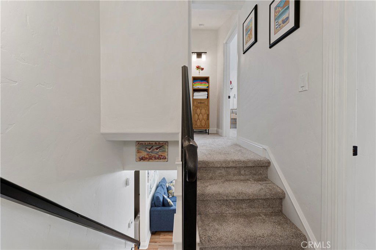
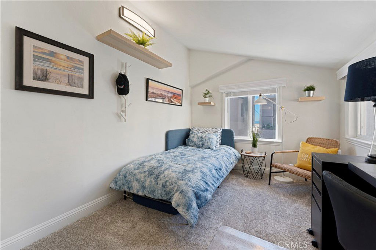
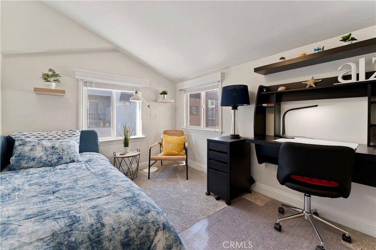
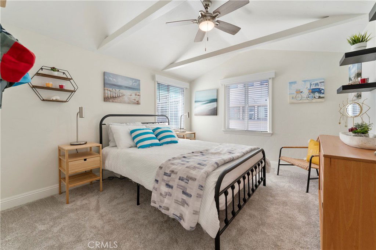
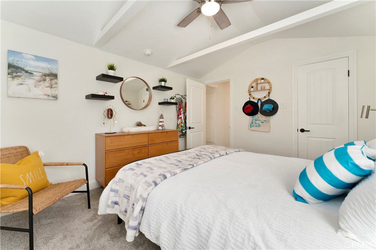
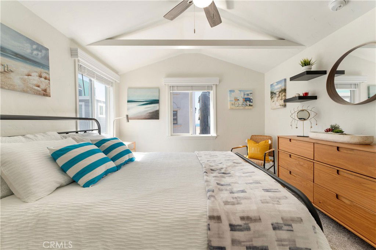
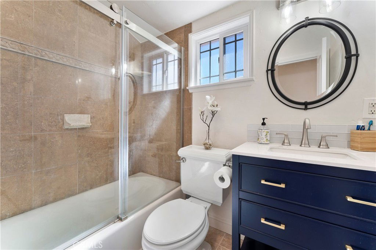
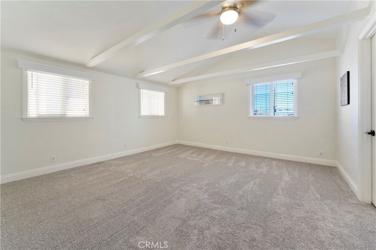
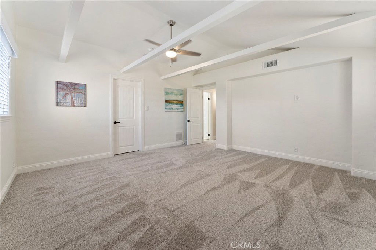
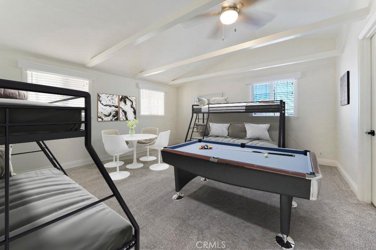
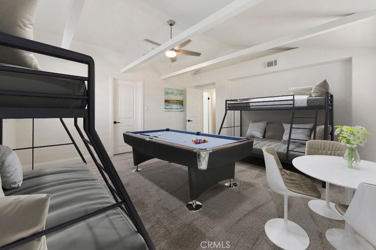
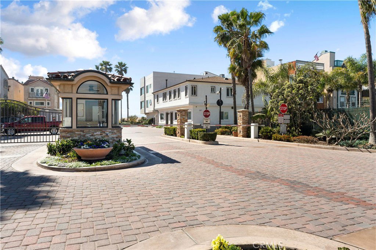
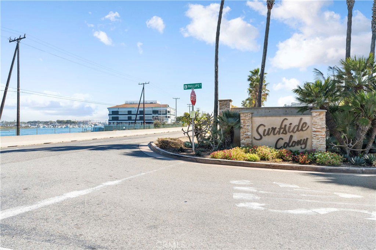
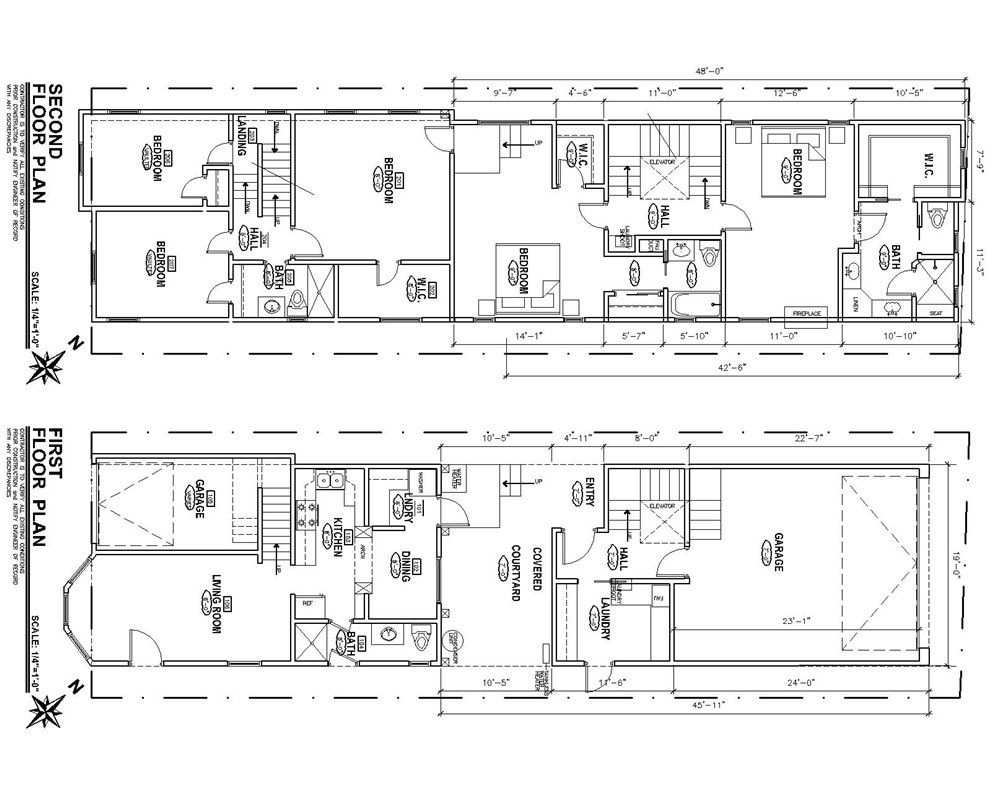
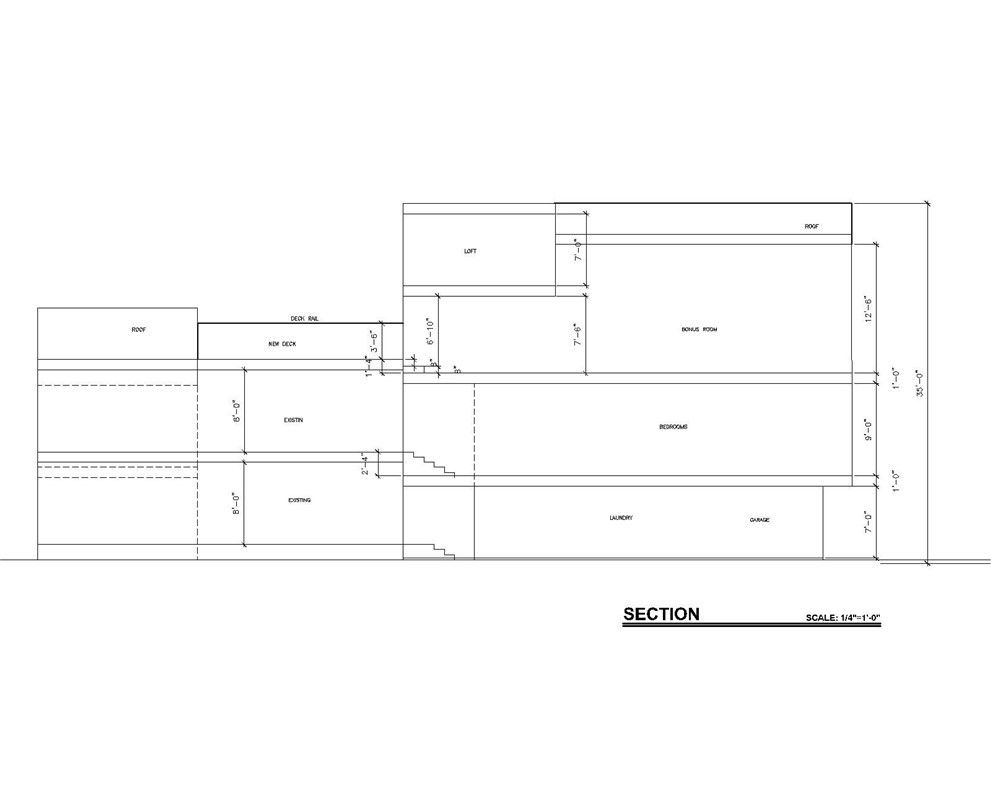
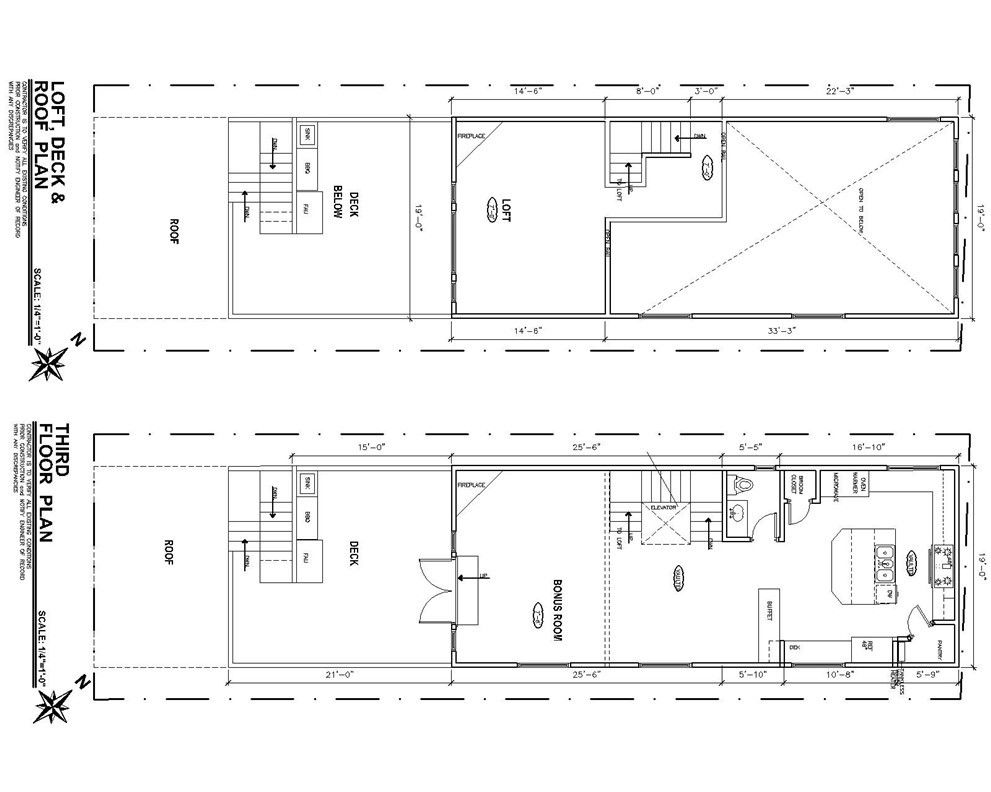
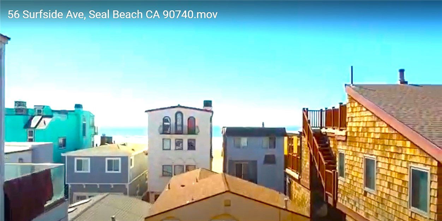
/t.realgeeks.media/resize/140x/https://u.realgeeks.media/landmarkoc/landmarklogo.png)