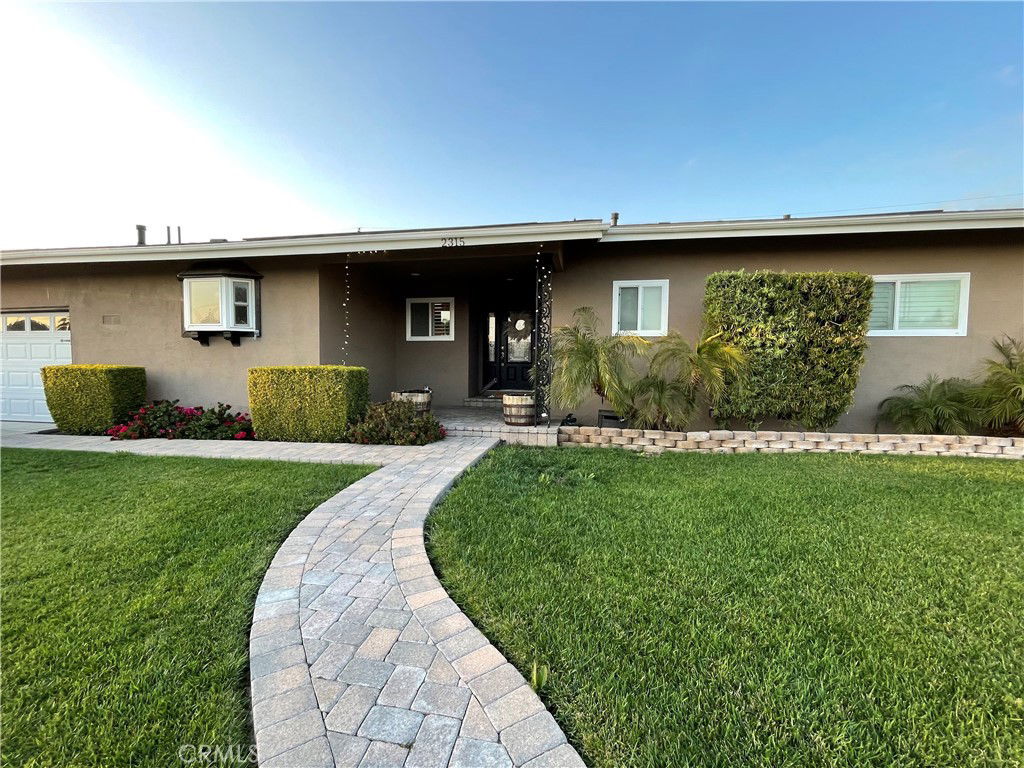2315 E Parkside Avenue, Orange Park Acres, CA 92867
- $950,000
- 3
- BD
- 2
- BA
- 1,830
- SqFt
- Sold Price
- $950,000
- List Price
- $945,500
- Closing Date
- Apr 17, 2023
- Status
- CLOSED
- MLS#
- IV23036314
- Year Built
- 1962
- Bedrooms
- 3
- Bathrooms
- 2
- Living Sq. Ft
- 1,830
- Lot Size
- 8,000
- Acres
- 0.18
- Lot Location
- Back Yard, Front Yard, Sprinklers In Rear, Sprinklers In Front, Level, Paved, Sprinklers Timer, Sprinkler System, Street Level, Value In Land, Walkstreet
- Days on Market
- 8
- Property Type
- Single Family Residential
- Style
- Contemporary, Ranch, Patio Home
- Property Sub Type
- Single Family Residence
- Stories
- One Level
Property Description
Welcome to 2315 E. Parkside Ave., Orange, CA in the coveted Meredith Acres community of homes just located off Taft and Santiago. This beautiful turn-key 3bedroom 2bath 1830 sqft of living space on the 8,000 sqft lot one story home; offers a unique combination of location, comfort, and style. Enjoy family and friends in this beautiful open concept floor plan with updated kitchen, featured with stainless steel appliances. Ample storage space with a generous size island with additional storage. Plantation shutters throughout, giving the home a fresh and inviting feel. Large step-down bonus room perfect for a second living/family room with direct access to the spacious backyard, featuring pavers and fabulous covered patio with point to point string Market lighting for breathtaking evenings. Home has solar panels. Minutes from trails, parks, Villa Park, Irvine Park. Nearby a plethora of shopping and restaurants galore; Trader Joe’s, Sprouts, Old Town restaurants, grocery, and freeway 55. Home includes kitchen Refrigerator, Washer and Dryer. Orange neighborhood assigned to Villa Park Schools. Orange Lutheran High School minutes away. This is a must see! Open House Saturday March 25th 11-2
Additional Information
- Other Buildings
- Shed(s)
- Appliances
- Built-In Range, Dishwasher, Free-Standing Range, Gas Cooktop, Gas Oven, Gas Range, Gas Water Heater, Refrigerator, Range Hood, Water Softener, Water To Refrigerator, Dryer, Washer
- Pool Description
- None
- Fireplace Description
- Dining Room, Living Room
- Heat
- Central, Electric, Fireplace(s), High Efficiency, Natural Gas, Solar
- Cooling
- Yes
- Cooling Description
- Central Air, Gas
- View
- Neighborhood
- Exterior Construction
- Asphalt, Brick, Block, Drywall, Frame, Concrete, Stucco
- Patio
- Rear Porch, Concrete, Covered, Front Porch, Open, Patio, Stone
- Roof
- Composition, Shingle
- Garage Spaces Total
- 2
- Sewer
- Public Sewer
- Water
- Public
- School District
- Orange Unified
- Elementary School
- Villa Park
- Middle School
- Cerro Villa
- High School
- Villa Park
- Interior Features
- Crown Molding, Granite Counters, Open Floorplan, Pantry, Quartz Counters, Recessed Lighting, Storage, Sunken Living Room, All Bedrooms Down, Bedroom on Main Level, Entrance Foyer, Main Level Master
- Attached Structure
- Detached
- Number Of Units Total
- 1
Listing courtesy of Listing Agent: MARIBEL BELTRAN VALLE (maribelbeltran@firstteam.com) from Listing Office: First Team Real Estate.
Listing sold by Michael Tran from Sunrise Realty & Finance
Mortgage Calculator
Based on information from California Regional Multiple Listing Service, Inc. as of . This information is for your personal, non-commercial use and may not be used for any purpose other than to identify prospective properties you may be interested in purchasing. Display of MLS data is usually deemed reliable but is NOT guaranteed accurate by the MLS. Buyers are responsible for verifying the accuracy of all information and should investigate the data themselves or retain appropriate professionals. Information from sources other than the Listing Agent may have been included in the MLS data. Unless otherwise specified in writing, Broker/Agent has not and will not verify any information obtained from other sources. The Broker/Agent providing the information contained herein may or may not have been the Listing and/or Selling Agent.

/t.realgeeks.media/resize/140x/https://u.realgeeks.media/landmarkoc/landmarklogo.png)