3129 S Rene Drive, Santa Ana, CA 92704
- $1,375,000
- 4
- BD
- 3
- BA
- 2,269
- SqFt
- List Price
- $1,375,000
- Status
- ACTIVE
- MLS#
- IG25191509
- Year Built
- 1970
- Bedrooms
- 4
- Bathrooms
- 3
- Living Sq. Ft
- 2,269
- Lot Size
- 5,982
- Acres
- 0.14
- Lot Location
- Back Yard
- Days on Market
- 1
- Property Type
- Single Family Residential
- Property Sub Type
- Single Family Residence
- Stories
- Two Levels
Property Description
TURNKEY | MULTIGENERATIONAL LIVING | PRIME SANTA ANA LOCATION A beautifully maintained two-story residence in South Santa Ana that blends comfort, functionality, and style—fully move-in ready. SPACIOUS LIVING: Offering 2,269 sq. ft. of thoughtfully designed space, this home features bright, open rooms, a cozy fireplace, and modern finishes throughout. The layout is ideal for both everyday living and entertaining. BEDROOMS & BATHS: There are a total of 4 bedrooms and 3 baths. Downstairs, you’ll find one bedroom with a full bath—perfect for a guest retreat or multigenerational living. Upstairs, the primary suite includes its own private bath, while two additional bedrooms share a conveniently located full bath 2-CAR GARAGE: A private attached garage provides secure parking, extra storage, or potential for a workshop. CERTIFIED PRE-OWNED HOME™: Buy with confidence! This home has been thoroughly pre-inspected by a licensed home and termite inspector, and before you purchase, you’ll receive both detailed inspection reports. BONUS: The seller is offering a premium 12-month Home Warranty for added peace of mind! CONNECTED LOCATION: Ideally situated near Segerstrom High School, McFadden Institute of Technology, MainPlace Mall, local parks, and within minutes of major freeways. Plus, the upcoming OC Streetcar will make commuting even easier. SANTA ANA LIFESTYLE: Enjoy the city’s vibrant cultural scene, diverse dining, and strong community spirit—all wrapped in Southern California’s sunny lifestyle. This turnkey gem is more than a house—it’s your opportunity to experience the best of Orange County living.
Additional Information
- Pool Description
- None
- Fireplace Description
- Living Room
- Heat
- Central
- Cooling
- Yes
- Cooling Description
- Central Air
- View
- City Lights, Neighborhood
- Garage Spaces Total
- 2
- Sewer
- Public Sewer
- Water
- Public
- School District
- Santa Ana Unified
- Elementary School
- Jefferson
- Middle School
- Mcfadden
- High School
- Segerstrom
- Attached Structure
- Detached
- Number Of Units Total
- 1
Listing courtesy of Listing Agent: Ruben Muro (rbnmuro1@gmail.com) from Listing Office: Keller Williams Realty.
Mortgage Calculator
Based on information from California Regional Multiple Listing Service, Inc. as of . This information is for your personal, non-commercial use and may not be used for any purpose other than to identify prospective properties you may be interested in purchasing. Display of MLS data is usually deemed reliable but is NOT guaranteed accurate by the MLS. Buyers are responsible for verifying the accuracy of all information and should investigate the data themselves or retain appropriate professionals. Information from sources other than the Listing Agent may have been included in the MLS data. Unless otherwise specified in writing, Broker/Agent has not and will not verify any information obtained from other sources. The Broker/Agent providing the information contained herein may or may not have been the Listing and/or Selling Agent.
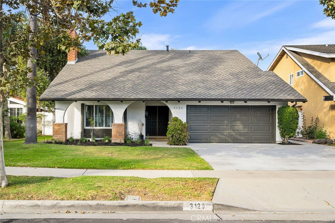
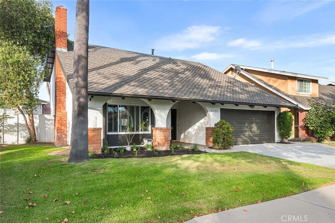
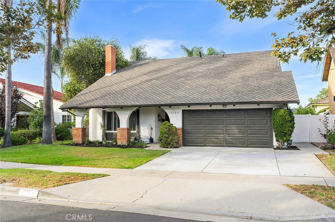
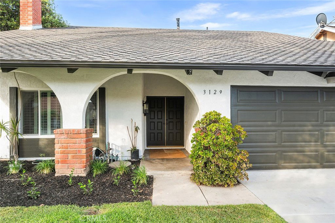
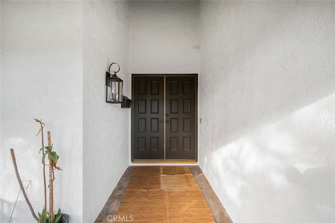
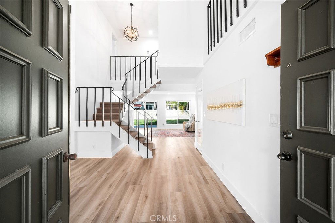
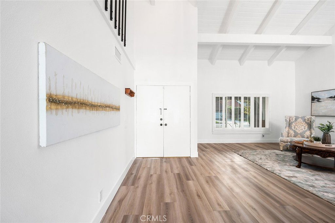
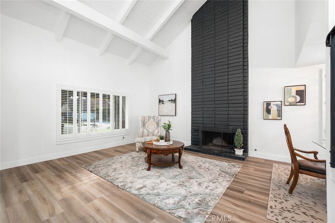
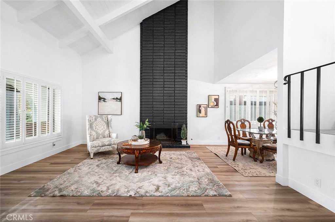
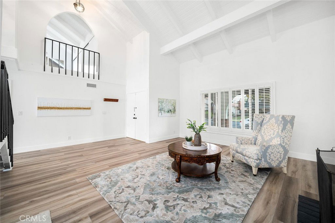
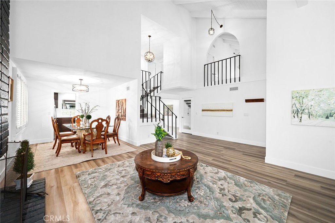
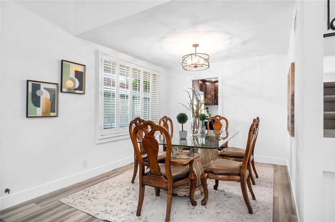
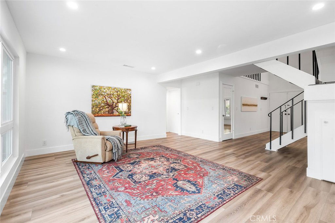
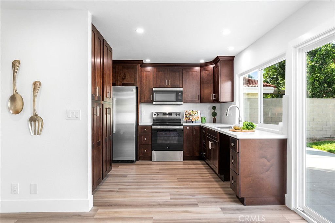
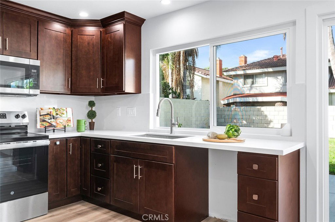
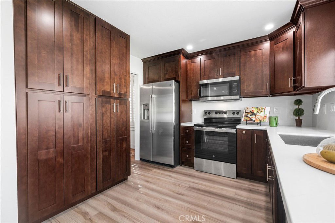
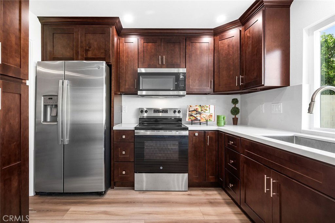
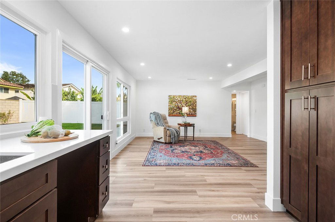
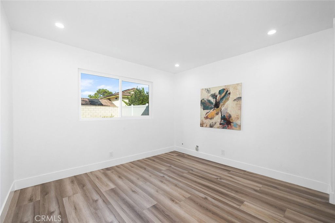
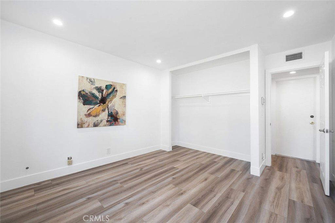
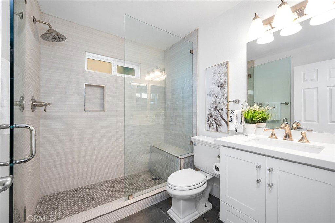
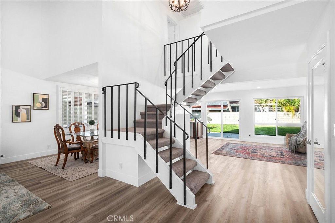
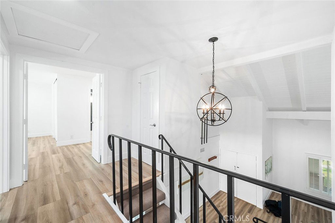
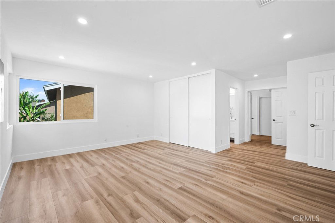
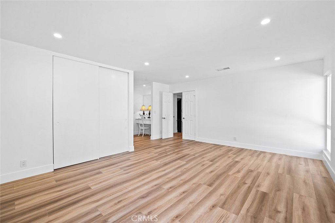
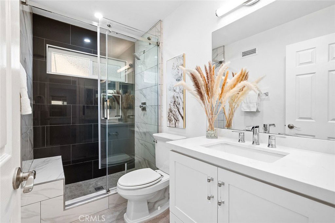
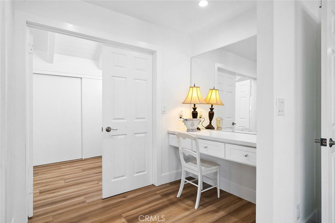
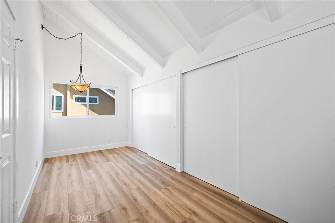
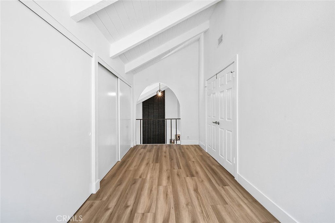
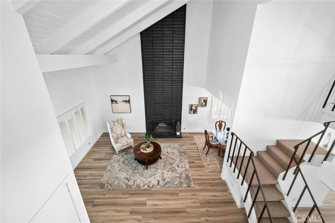
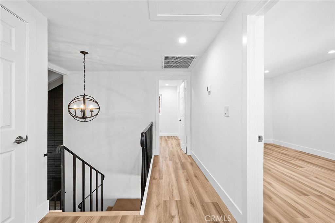
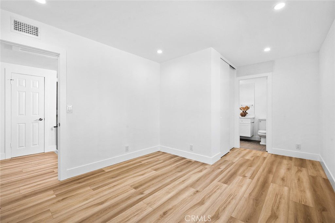
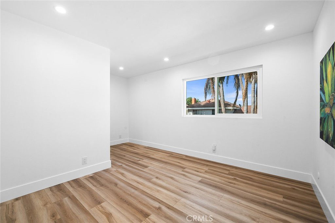
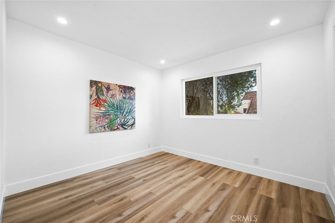
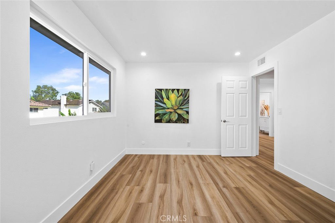
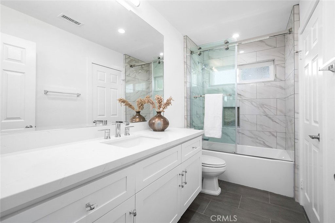
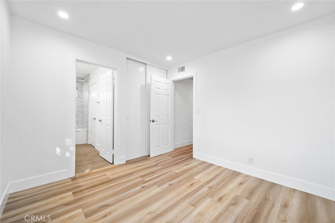
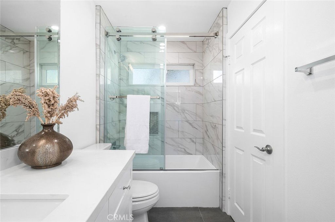
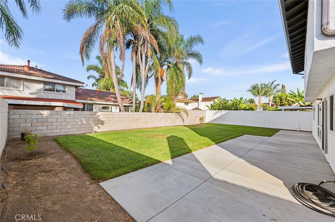
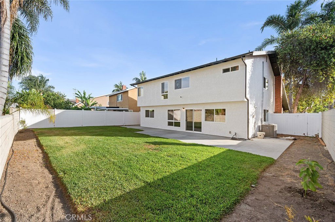
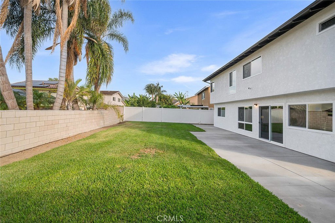
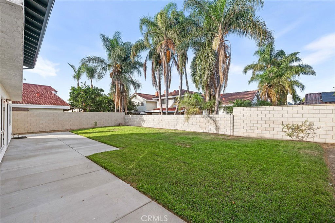
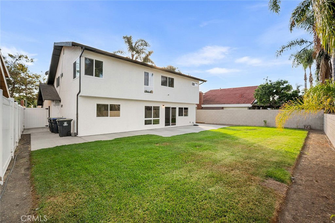
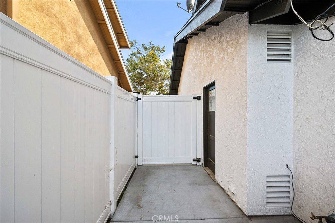
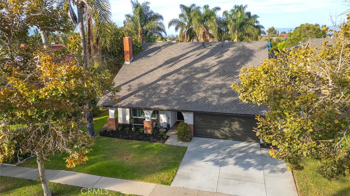
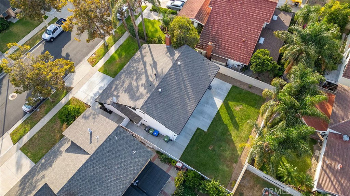
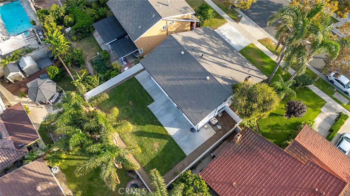
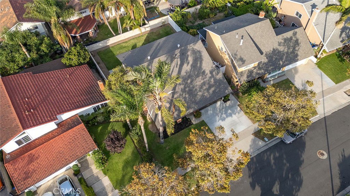
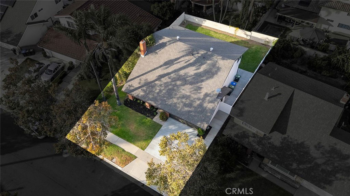
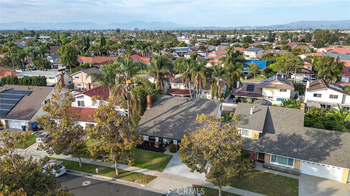
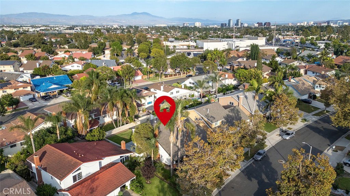
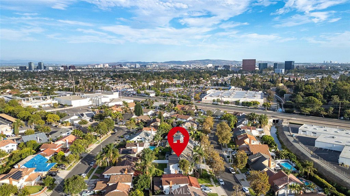
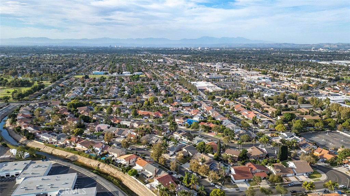
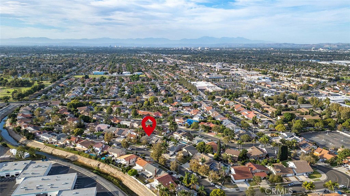
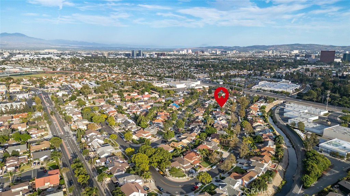
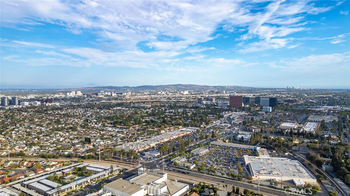
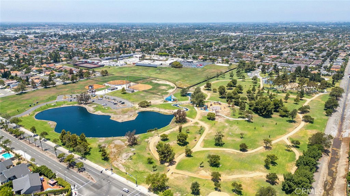
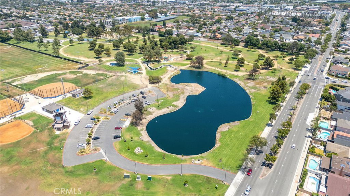
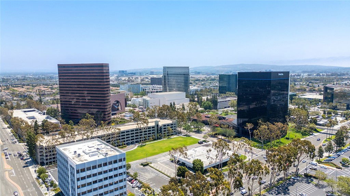
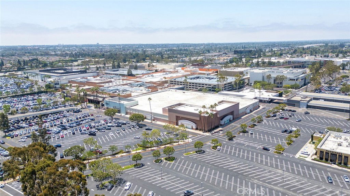
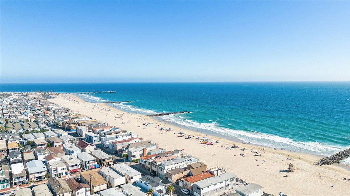
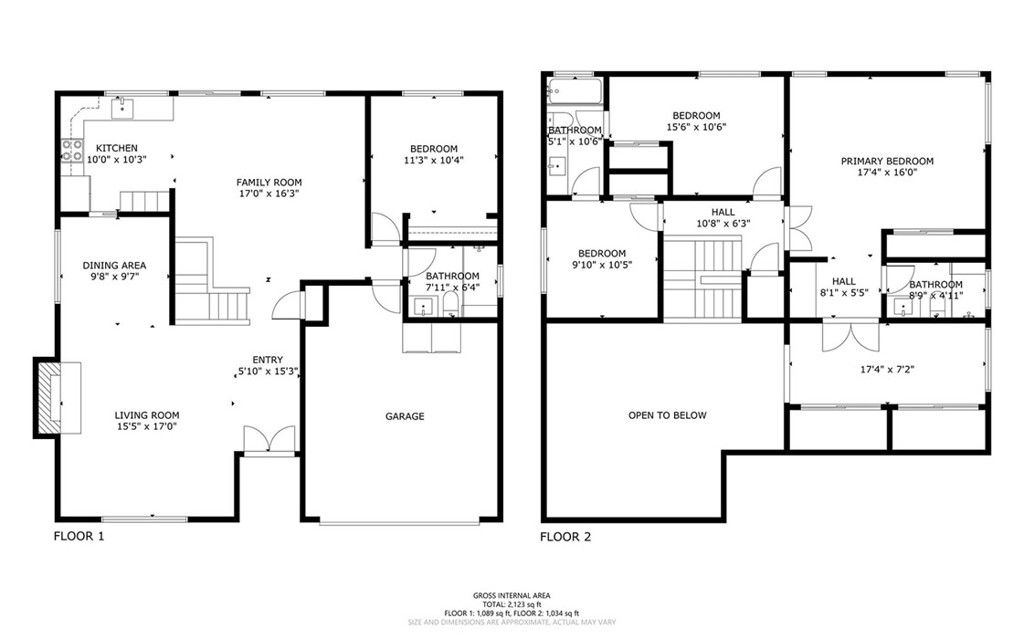
/t.realgeeks.media/resize/140x/https://u.realgeeks.media/landmarkoc/landmarklogo.png)