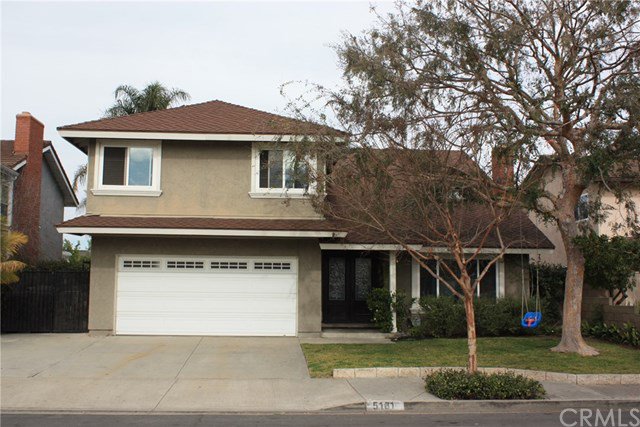5181 Hickory Circle, Cypress, CA 90630
- $1,036,000
- 5
- BD
- 4
- BA
- 2,406
- SqFt
- Sold Price
- $1,036,000
- List Price
- $989,800
- Closing Date
- Mar 15, 2021
- Status
- CLOSED
- MLS#
- IG21007140
- Year Built
- 1973
- Bedrooms
- 5
- Bathrooms
- 4
- Living Sq. Ft
- 2,406
- Lot Size
- 5,929
- Acres
- 0.14
- Lot Location
- Back Yard, Cul-De-Sac, Front Yard, Garden, Lawn, Landscaped, Near Park, Paved, Yard
- Days on Market
- 6
- Property Type
- Single Family Residential
- Property Sub Type
- Single Family Residence
- Stories
- Two Levels
- Neighborhood
- Other (Othr)
Property Description
Gorgeous Cypress Barkley Square Two-Story 5 Bedroom 3 and a Half Bath, Pool & Spa Home. Quiet cul-de-sac, Landscaped Front Yard & Courtyard leads to Inviting Double Door Entry with Prime Vinyl Waterproof Floors! Step into Spacious Formal Living Room with Gas Fireplace & Formal Dining Room & Stunning Backyard Pool & Spa View! This Home Boasts a Remodeled Gourmet Kitchen with Double Oven, Cook Top, Double Sink, and Lots of Counter & Cabinet Space, & Adjoining Family Room with Double-Glass Slider Door Access to Huge Backyard. Staircase Leads to Large Master Suite. Private Backyard includes Refreshing Pool & Spa, Brick Fire Pit, Landscaped with beautiful Palm Trees, Gated Side Yard, & Additional Land Behind the Backyard for Owner's Use for a Serine Sitting Area, Grow a Garden of Flowers or Vegetables & Fruit, Swing Set &/or Jungle Gym for the Kids! Roof solar panels leased, Close to Highly Rated/Desirable Cypress Schools Including the Oxford Academy, Evergreen Park, City Hall & Concerts on the Green, Shopping, Freeways.
Additional Information
- Appliances
- Double Oven, Dishwasher, Disposal, Gas Oven, Gas Range, Gas Water Heater, Warming Drawer
- Pool
- Yes
- Pool Description
- Fenced, In Ground, Private
- Fireplace Description
- Gas, Living Room
- Cooling
- Yes
- Cooling Description
- Central Air, Gas
- View
- City Lights, Courtyard, Park/Greenbelt
- Exterior Construction
- Stucco
- Patio
- Concrete, Open, Patio
- Garage Spaces Total
- 2
- Sewer
- Public Sewer
- Water
- Public
- School District
- Anaheim Union High
- Elementary School
- Arnold
- Middle School
- Lexington/Oxford
- High School
- Cypress/Oxford
- Interior Features
- Wet Bar, Block Walls, Granite Counters, High Ceilings, Open Floorplan, Pantry, Recessed Lighting, Storage, All Bedrooms Up
- Attached Structure
- Attached
- Number Of Units Total
- 1
Listing courtesy of Listing Agent: Jose Gonzalez (joegonzo32@yahoo.com) from Listing Office: Executive Realty Inc..
Listing sold by William Lenocker from William R. Lenocker, Broker
Mortgage Calculator
Based on information from California Regional Multiple Listing Service, Inc. as of . This information is for your personal, non-commercial use and may not be used for any purpose other than to identify prospective properties you may be interested in purchasing. Display of MLS data is usually deemed reliable but is NOT guaranteed accurate by the MLS. Buyers are responsible for verifying the accuracy of all information and should investigate the data themselves or retain appropriate professionals. Information from sources other than the Listing Agent may have been included in the MLS data. Unless otherwise specified in writing, Broker/Agent has not and will not verify any information obtained from other sources. The Broker/Agent providing the information contained herein may or may not have been the Listing and/or Selling Agent.

/t.realgeeks.media/resize/140x/https://u.realgeeks.media/landmarkoc/landmarklogo.png)