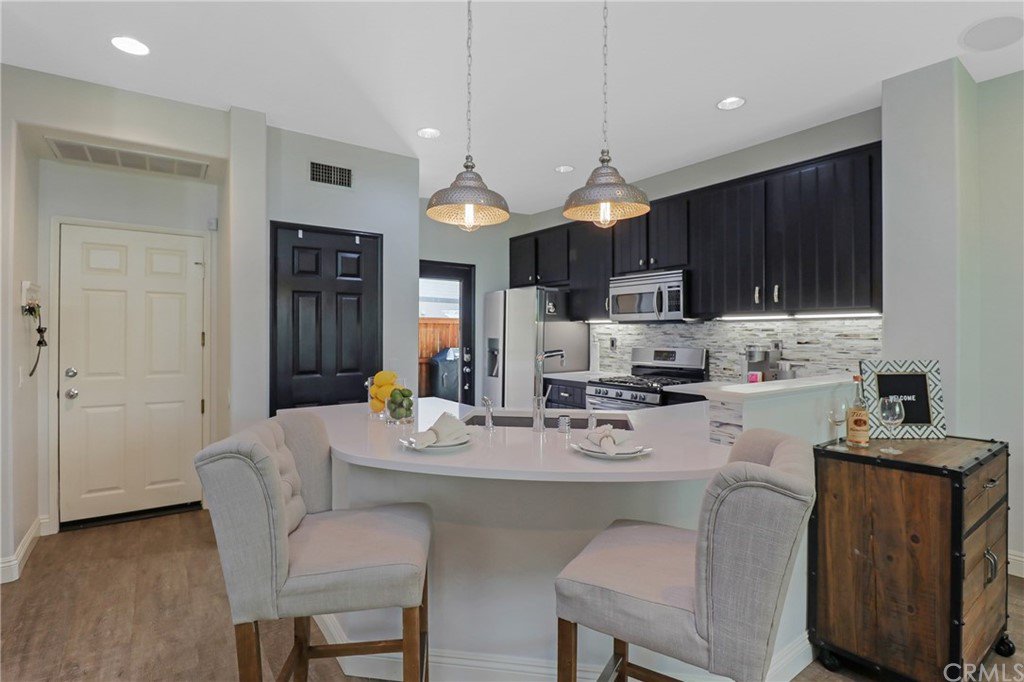3 Picket Lane, Aliso Viejo, CA 92656
- $685,000
- 3
- BD
- 3
- BA
- 1,509
- SqFt
- Sold Price
- $685,000
- List Price
- $669,999
- Closing Date
- Jul 14, 2020
- Status
- CLOSED
- MLS#
- IG20101043
- Year Built
- 1999
- Bedrooms
- 3
- Bathrooms
- 3
- Living Sq. Ft
- 1,509
- Lot Location
- Back Yard, Zero Lot Line
- Days on Market
- 0
- Property Type
- Condo
- Property Sub Type
- Condominium
- Stories
- Two Levels
- Neighborhood
- Twelve Picket Lane (Twpk)
Property Description
The minute you open the white picket fence you’re immediately greeted by a spacious sitting area. Once you pass the front porch you’ll experience an ample space where you can dine & enjoy the heat of the fireplace. Laminate floors run throughout the 1st level. Kitchen opens up to the dining & living room area. Kitchen is fully equipped with quartz counter tops, and has the perfect touch for those relaxing days. Kitchen has a powerful backsplash providing dark and white tones that compliment the entire downstairs. Oh yes, if your phone or electronic device runs low, there’s a USB outlet. Scratch resistant deep sink, stainless steel appliances. Lower level provides a 1/2 bath for guests. As you head toward the upper level you’ll be able two enjoy the newly replaced plush carpet. Washer and dryer area conveniently located on the upper level. New interior paint. Home has the perfect layout for this 3 bedroom and 2 1/2 bath. Master bedroom is the delight of the home providing plenty of room and a large walk-in closet. Master bathroom provides a new frameless shower door, recently resurfaced bath and shower, upgraded mirrors. Upper bedrooms share a Jack & Jill bathroom with dual sinks, a private tub and toilet area. Home provides custom storage built-ins. Garage is equipped with custom storage racks, perfect for your adventure needs. The entire home has been repiped with PEX piping! Backyard is perfectly manicured with new artificial grass, poured concrete pavers.
Additional Information
- HOA
- 225
- Frequency
- Monthly
- Second HOA
- $110
- Association Amenities
- Pool
- Appliances
- Dishwasher
- Pool Description
- Association
- Fireplace Description
- Dining Room, See Remarks
- Heat
- Central
- Cooling
- Yes
- Cooling Description
- Central Air
- View
- Neighborhood
- Patio
- Front Porch
- Garage Spaces Total
- 2
- Sewer
- Unknown
- Water
- Public
- School District
- Capistrano Unified
- Interior Features
- Multiple Staircases, All Bedrooms Up, Jack and Jill Bath, Walk-In Closet(s)
- Attached Structure
- Detached
- Number Of Units Total
- 1
Listing courtesy of Listing Agent: Berglioth Avila (bergy@homeswithbergy.com) from Listing Office: Keller Williams Realty.
Listing sold by Nona Grayson from First Team Real Estate
Mortgage Calculator
Based on information from California Regional Multiple Listing Service, Inc. as of . This information is for your personal, non-commercial use and may not be used for any purpose other than to identify prospective properties you may be interested in purchasing. Display of MLS data is usually deemed reliable but is NOT guaranteed accurate by the MLS. Buyers are responsible for verifying the accuracy of all information and should investigate the data themselves or retain appropriate professionals. Information from sources other than the Listing Agent may have been included in the MLS data. Unless otherwise specified in writing, Broker/Agent has not and will not verify any information obtained from other sources. The Broker/Agent providing the information contained herein may or may not have been the Listing and/or Selling Agent.

/t.realgeeks.media/resize/140x/https://u.realgeeks.media/landmarkoc/landmarklogo.png)