11 Chandon, Newport Coast, CA 92657
- $3,100,000
- 2
- BD
- 3
- BA
- 2,106
- SqFt
- List Price
- $3,100,000
- Status
- ACTIVE
- MLS#
- GD25149817
- Year Built
- 1996
- Bedrooms
- 2
- Bathrooms
- 3
- Living Sq. Ft
- 2,106
- Lot Size
- 22,541
- Acres
- 0.52
- Lot Location
- Sprinklers In Front, Sprinkler System
- Days on Market
- 10
- Property Type
- Condo
- Style
- Spanish
- Property Sub Type
- Condominium
- Stories
- Three Or More Levels
- Neighborhood
- Vistas (Nrvs)
Property Description
This is a wonderful condominium in the private, and gated community of Newport Ridge Vistas. This property has a large Living Room with a fireplace and very high ceilings. There are sliding doors that open to a wonderful patio. You walk up some stairs to the Dining room overlooking the Living Room, Family Room and Kitchen that has nice travertine floor. The Kitchen also has granite counters including a center Island with the gas stove top. There is a separate laundry room with a storage area. Downstairs is a very spacious two car garage with storage. On the third level there is the main Bedroom with two huge walking closets, sliding doors to the balcony, fireplace and an adjoining bath with tub and separate shower, including a his and hers vanities. There is separate guest room, hall bath and a large loft that could be the third bedroom or an office. The association amenities include a pool, spa and a small park. It is close to Fashion Island, Newport Coast shopping plaza, community parks, the freeways and the beautiful ocean.
Additional Information
- HOA
- 789
- Frequency
- Monthly
- Second HOA
- $300
- Association Amenities
- Pool, Spa/Hot Tub
- Appliances
- Double Oven, Dishwasher, Electric Oven, Disposal, Refrigerator
- Pool Description
- Fenced, Gas Heat, In Ground, Association
- Fireplace Description
- Living Room, Primary Bedroom
- Heat
- Central, Natural Gas
- Cooling
- Yes
- Cooling Description
- Central Air, Electric
- View
- None
- Exterior Construction
- Plaster
- Patio
- Concrete
- Roof
- Concrete
- Garage Spaces Total
- 2
- Sewer
- Sewer Tap Paid
- Water
- Public
- School District
- Newport Mesa Unified
- Elementary School
- North Coast
- Middle School
- Corona Del Mar
- High School
- Corona Del Mar
- Interior Features
- Built-in Features, Balcony, Cathedral Ceiling(s), Separate/Formal Dining Room, Eat-in Kitchen, Granite Counters, High Ceilings, Multiple Staircases, Open Floorplan, Storage, Two Story Ceilings, All Bedrooms Up, Loft, Primary Suite, Utility Room, Walk-In Closet(s)
- Attached Structure
- Attached
- Number Of Units Total
- 1
Listing courtesy of Listing Agent: Hamid Zeineddini (hamidze@aol.com) from Listing Office: BERKSHIRE HATHAWAY Crest R.E..
Mortgage Calculator
Based on information from California Regional Multiple Listing Service, Inc. as of . This information is for your personal, non-commercial use and may not be used for any purpose other than to identify prospective properties you may be interested in purchasing. Display of MLS data is usually deemed reliable but is NOT guaranteed accurate by the MLS. Buyers are responsible for verifying the accuracy of all information and should investigate the data themselves or retain appropriate professionals. Information from sources other than the Listing Agent may have been included in the MLS data. Unless otherwise specified in writing, Broker/Agent has not and will not verify any information obtained from other sources. The Broker/Agent providing the information contained herein may or may not have been the Listing and/or Selling Agent.
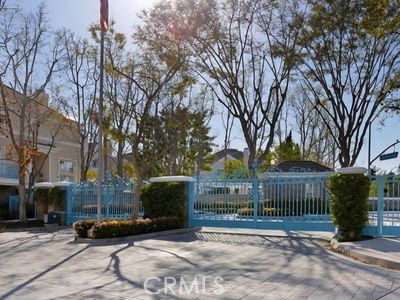
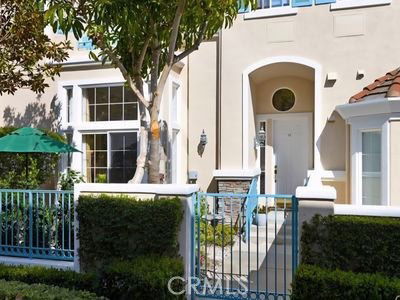
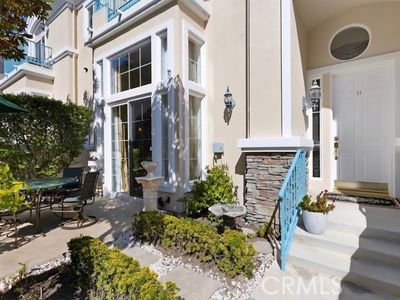
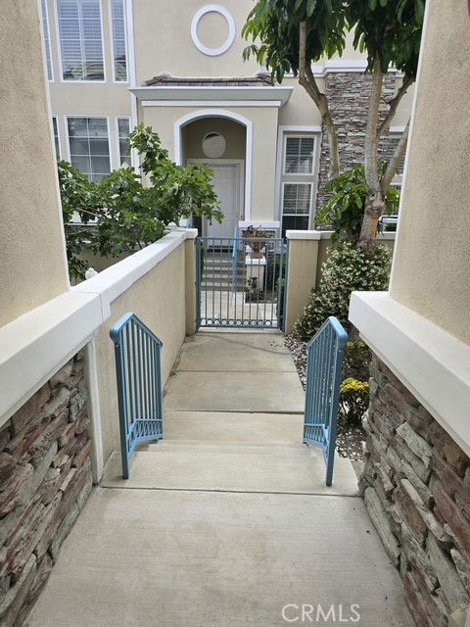
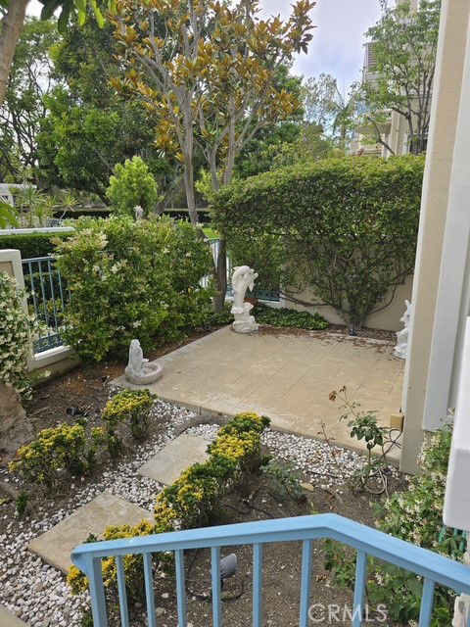
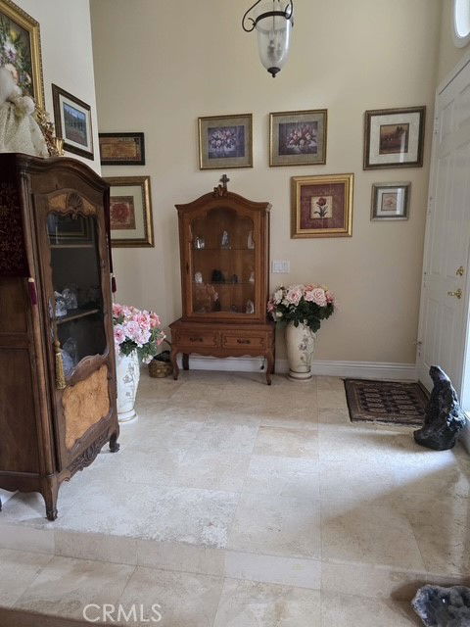
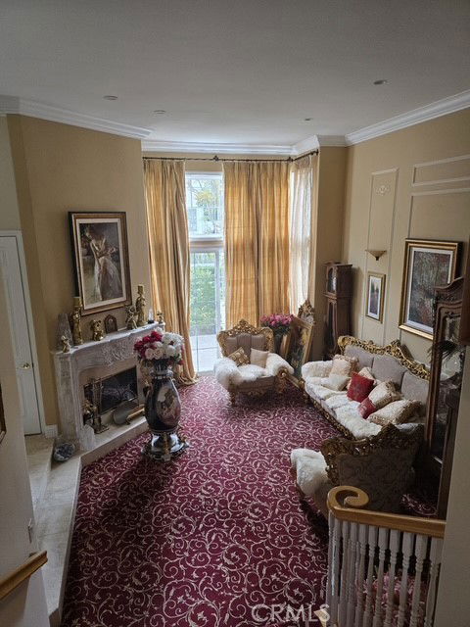
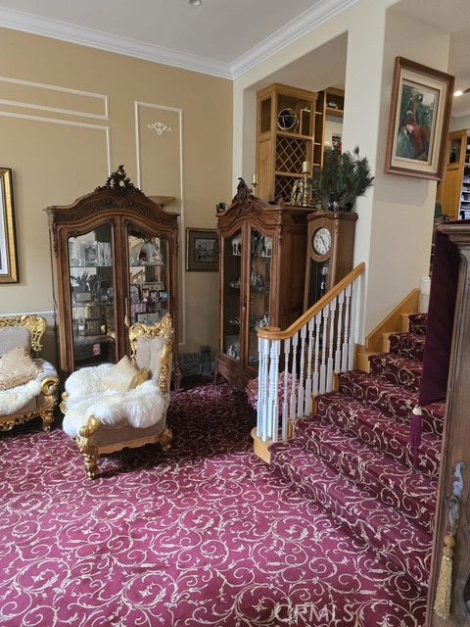
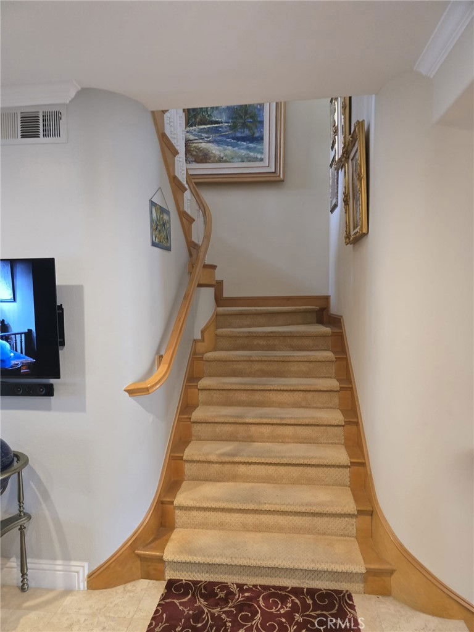
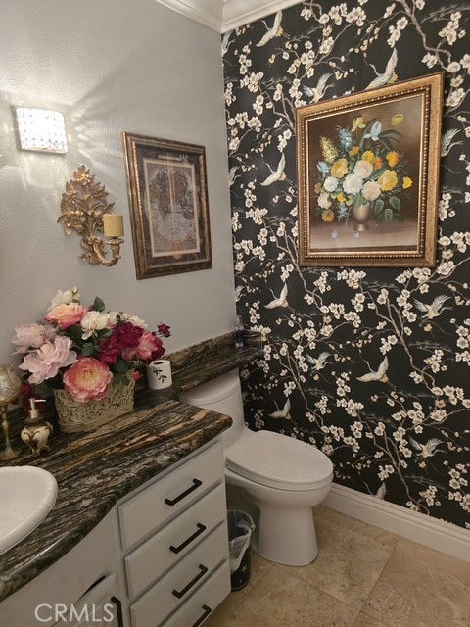
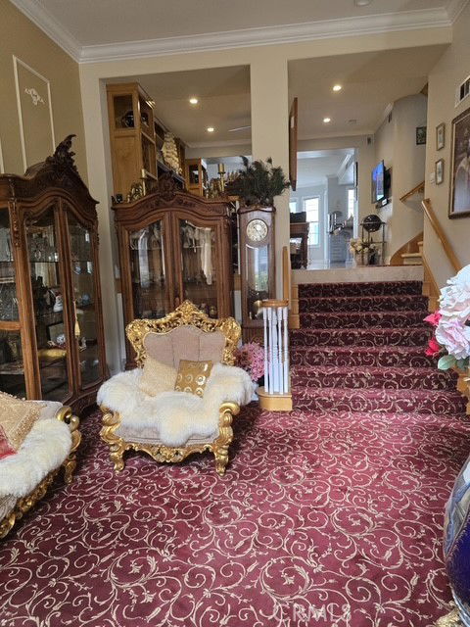
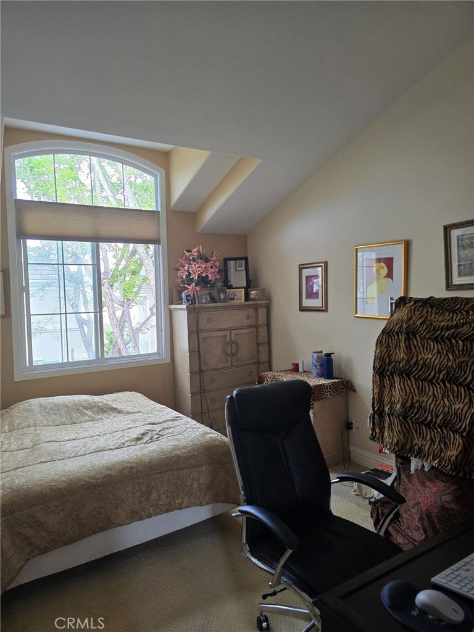
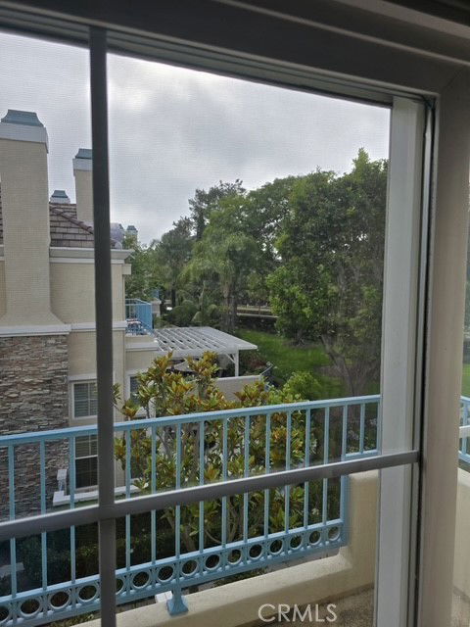
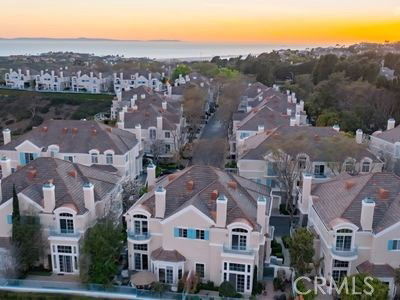
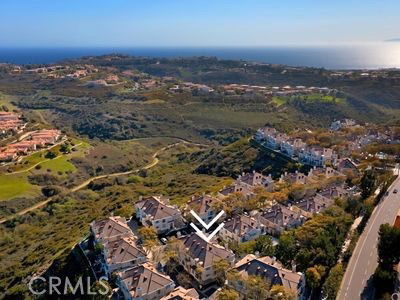
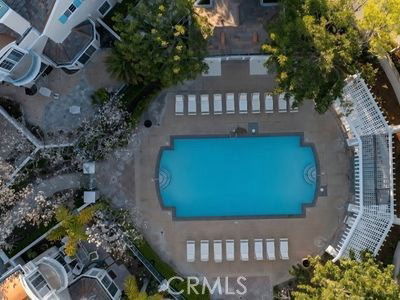
/t.realgeeks.media/resize/140x/https://u.realgeeks.media/landmarkoc/landmarklogo.png)