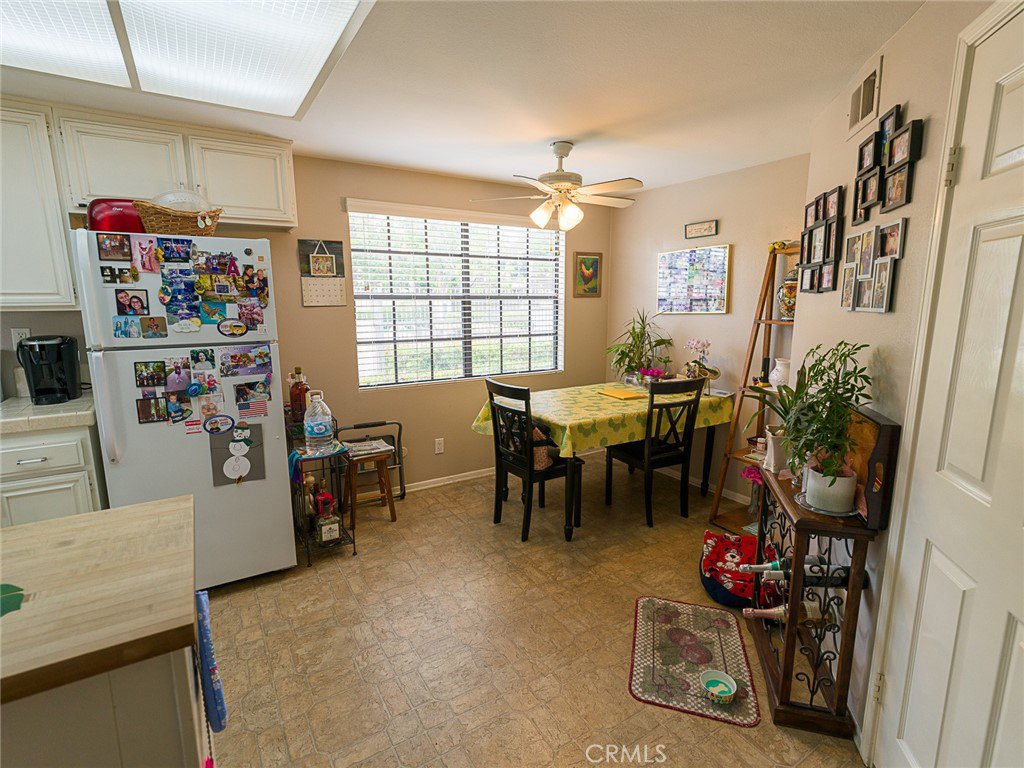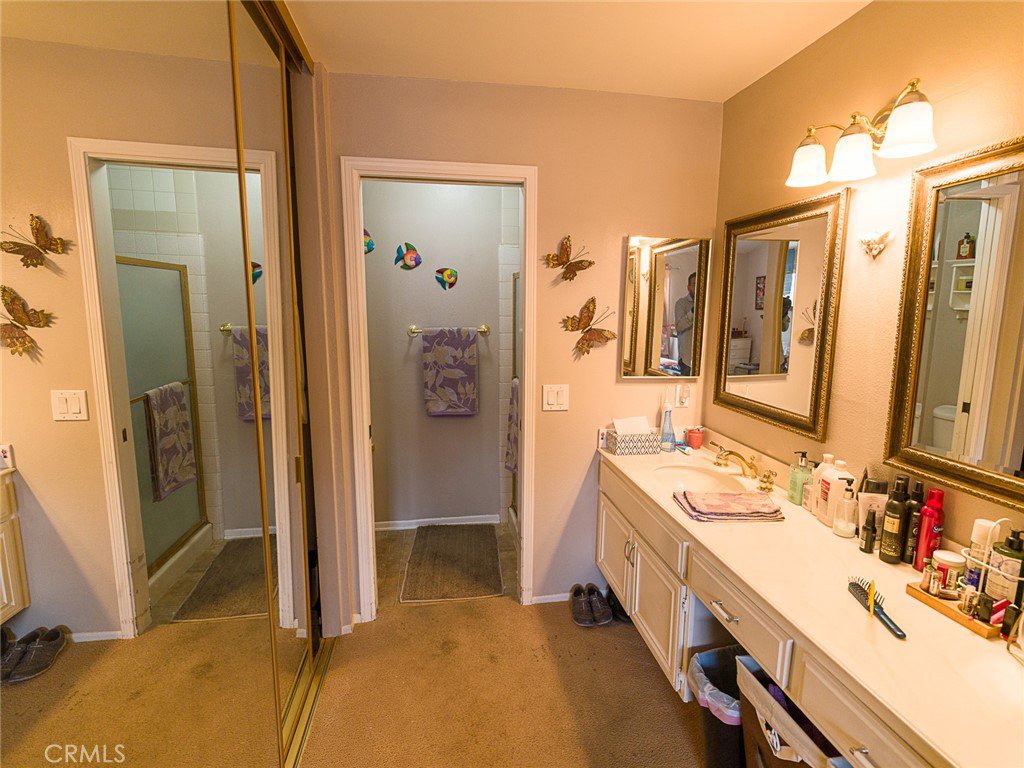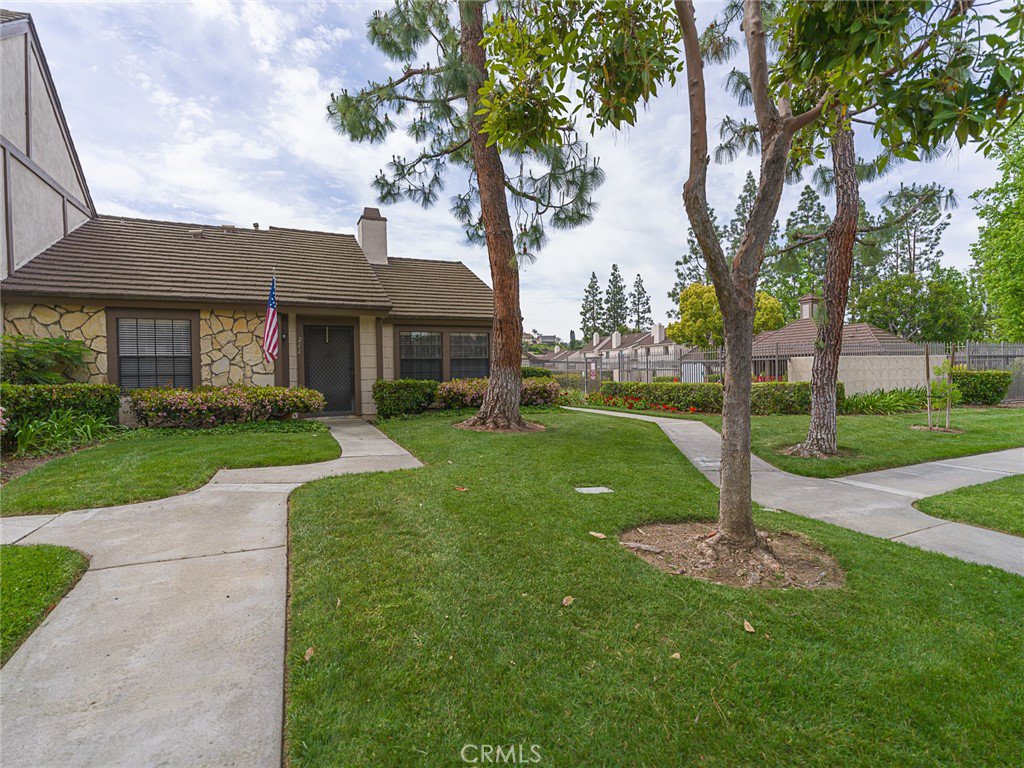211 Kensington Lane, La Habra, CA 90631
- $699,000
- 2
- BD
- 2
- BA
- 1,190
- SqFt
- List Price
- $699,000
- Price Change
- ▼ $50,000 1715028710
- Status
- ACTIVE
- MLS#
- DW24080547
- Year Built
- 1979
- Bedrooms
- 2
- Bathrooms
- 2
- Living Sq. Ft
- 1,190
- Lot Size
- 3,120
- Acres
- 0.07
- Days on Market
- 13
- Property Type
- Condo
- Property Sub Type
- Condominium
- Stories
- One Level
- Neighborhood
- Gables (Gbls)
Property Description
Welcome to The Gables Community! This highly desired community single level home features a 2 bedroom, 2 bath, 2 car garage! Comfortable and modern living space situated right next to the swimming pool area in a park like setting. The two-bedroom, two-bathroom unit includes a spacious living room with cathedral ceilings, ample natural light and cozy gas fireplace, perfect for relaxing or entertaining. The open-concept kitchen has plenty of counter space, spacious pantry and cabinets for storage. The dining area is adjacent to the kitchen, providing a convenient and welcoming space for family. The 2 car garage leads you into your own private covered patio great for BBQ's, and access to enter the back side of the house. The master bedroom includes a vanity, large closet, shower, and bathroom, with a nice sized second bedroom that you can easily make it a home office. The condo also offers amenities such as central heating and air conditioning for comfort, washer and dryer hookups are in the hallway of the home. Community swimming pool and relaxing spa is just steps away from this condo. Situated in a desirable neighborhood, the condo provides convenient access to local shopping, dining, award winning schools, and parks, making it an ideal choice for a variety of lifestyles.
Additional Information
- HOA
- 410
- Frequency
- Monthly
- Association Amenities
- Pool
- Pool Description
- Community, Association
- Fireplace Description
- Living Room
- Heat
- Central
- Cooling
- Yes
- Cooling Description
- Central Air
- View
- None
- Patio
- Concrete, Patio
- Garage Spaces Total
- 2
- Sewer
- Public Sewer
- Water
- Public
- School District
- Fullerton Joint Union High
- Elementary School
- Las Lomitas
- Middle School
- Imperial
- High School
- Sonora
- Interior Features
- All Bedrooms Down, Walk-In Pantry
- Attached Structure
- Attached
- Number Of Units Total
- 1
Listing courtesy of Listing Agent: Valerie Olvera (Valerie@lagoldrealty.com) from Listing Office: LA Gold Realty Inc..
Mortgage Calculator
Based on information from California Regional Multiple Listing Service, Inc. as of . This information is for your personal, non-commercial use and may not be used for any purpose other than to identify prospective properties you may be interested in purchasing. Display of MLS data is usually deemed reliable but is NOT guaranteed accurate by the MLS. Buyers are responsible for verifying the accuracy of all information and should investigate the data themselves or retain appropriate professionals. Information from sources other than the Listing Agent may have been included in the MLS data. Unless otherwise specified in writing, Broker/Agent has not and will not verify any information obtained from other sources. The Broker/Agent providing the information contained herein may or may not have been the Listing and/or Selling Agent.
































/t.realgeeks.media/resize/140x/https://u.realgeeks.media/landmarkoc/landmarklogo.png)