1068 Calle Del Cerro Unit 1505, San Clemente, CA 92672
- $475,000
- 1
- BD
- 1
- BA
- 438
- SqFt
- List Price
- $475,000
- Status
- ACTIVE
- MLS#
- CV25189317
- Year Built
- 1986
- Bedrooms
- 1
- Bathrooms
- 1
- Living Sq. Ft
- 438
- Lot Size
- 72,809
- Acres
- 1.67
- Lot Location
- Garden
- Days on Market
- 3
- Property Type
- Condo
- Style
- Mediterranean
- Property Sub Type
- Condominium
- Stories
- One Level
- Neighborhood
- Vista Pacifica (Vp)
Property Description
Wake up to ocean breezes and coastal charm in this ground-level, fully renovated 1-bedroom, 1-bathroom condo located in the sought-after Vista Pacifica community. Modern upgrades, resort-style surroundings, and a prime location near the beach create an ideal retreat. The open-concept interior is filled with natural light, featuring new flooring, fresh paint, and remote-controlled ceiling fans for year-round comfort. The living area extends to a private ground-level patio through expansive sliding glass doors, perfect for savoring morning coffee or evening sunsets in a tranquil setting. The kitchen blends style and functionality with quartz countertops, white shaker cabinets, a subway tile backsplash, and stainless steel appliances including a refrigerator, microwave, stove, dishwasher, and freestanding wine cooler. A breakfast bar with additional storage cabinetry adds convenience and extra space, perfectly integrating the wine cooler. The bedroom includes mirrored closet doors and access to a fully updated bathroom with a modern quartz-topped vanity and a fully tiled shower/tub combination. A stackable washer and dryer are included inside the unit. Additional features include a 1-car detached garage with code access, providing secure parking and extra storage. Vista Pacifica offers a true coastal escape with two sparkling pools, two spas, meandering streams, and peaceful waterfalls surrounded by lush landscaping. Assigned parking and ample guest parking enhance everyday convenience. Located just minutes from sandy beaches, scenic hiking trails, dining, boutique shopping, and freeway access, this condo delivers the perfect combination of comfort, convenience, and California coastal living. Highlights: Ground-Level Location – Easy Access, No Stairs. 1 Bedroom | 1 Bathroom – Fully Renovated. Quartz Countertops, White Shaker Cabinets, Subway Tile Backsplash. All appliances included.. Breakfast Bar with Extra Storage Cabinetry and Freestanding Wine Cooler. Remote-Controlled Ceiling Fans. Stackable Washer and Dryer Included. 1-Car Detached Garage with Code Access. Private Ground-Level Patio with Tranquil Views. Resort-Style Amenities: Pools, Spas, Streams, and Waterfalls. Minutes to Beaches, Shopping, Dining, and Freeway Access. Modern finishes, secure parking, and a resort-like atmosphere make this condo a standout opportunity in one of Southern California’s most desirable coastal communities.
Additional Information
- HOA
- 550
- Frequency
- Monthly
- Second HOA
- $55
- Association Amenities
- Maintenance Grounds, Meeting Room, Pool, RV Parking, Spa/Hot Tub, Trash
- Appliances
- Dishwasher, Gas Oven, Gas Range, Microwave, Refrigerator, Water Heater
- Pool Description
- In Ground, Association
- Heat
- Heat Pump
- Cooling Description
- None
- View
- Courtyard, Creek/Stream
- Exterior Construction
- Drywall, Concrete, Stucco
- Patio
- Open, Patio
- Roof
- Tile
- Garage Spaces Total
- 1
- Sewer
- Public Sewer
- Water
- Public
- School District
- Capistrano Unified
- Interior Features
- Eat-in Kitchen, Open Floorplan, Quartz Counters, Unfurnished
- Attached Structure
- Attached
- Number Of Units Total
- 264
Listing courtesy of Listing Agent: Kayvan Fard (kayvan.realestate@gmail.com) from Listing Office: KALEO REAL ESTATE COMPANY.
Mortgage Calculator
Based on information from California Regional Multiple Listing Service, Inc. as of . This information is for your personal, non-commercial use and may not be used for any purpose other than to identify prospective properties you may be interested in purchasing. Display of MLS data is usually deemed reliable but is NOT guaranteed accurate by the MLS. Buyers are responsible for verifying the accuracy of all information and should investigate the data themselves or retain appropriate professionals. Information from sources other than the Listing Agent may have been included in the MLS data. Unless otherwise specified in writing, Broker/Agent has not and will not verify any information obtained from other sources. The Broker/Agent providing the information contained herein may or may not have been the Listing and/or Selling Agent.
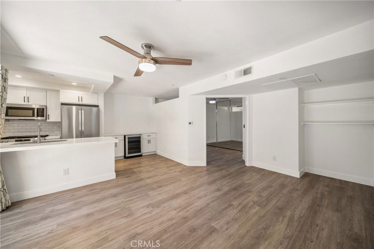
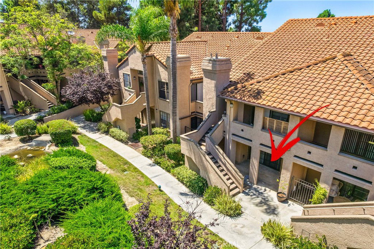
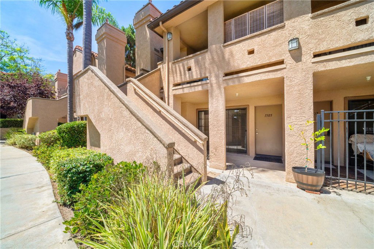
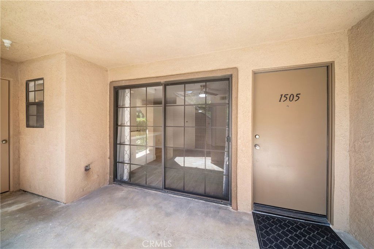
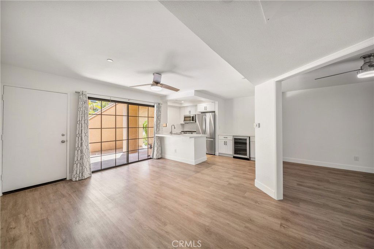
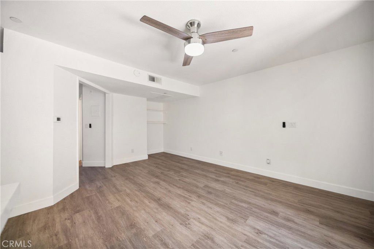
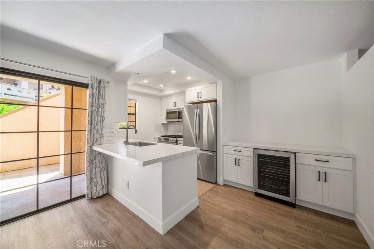
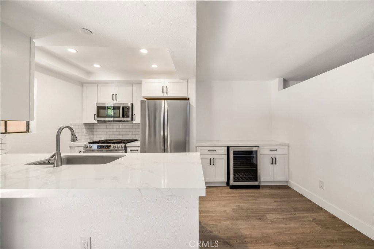
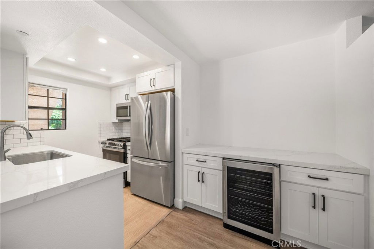
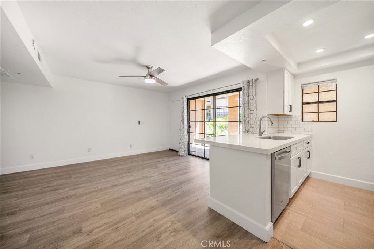
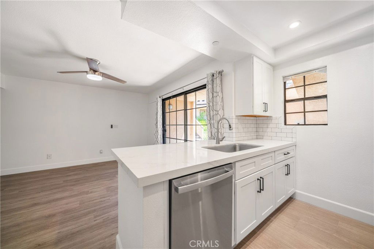
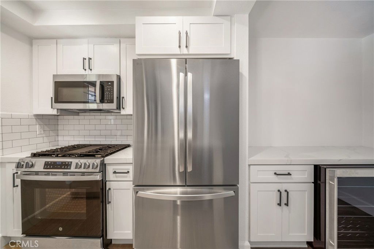
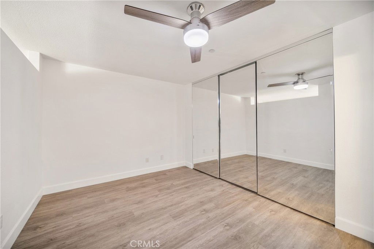
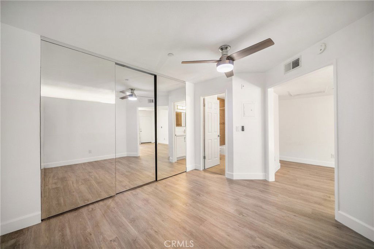
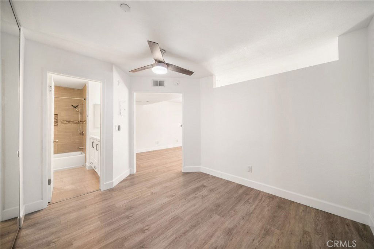
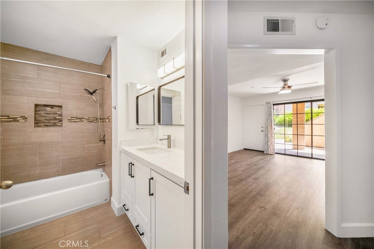
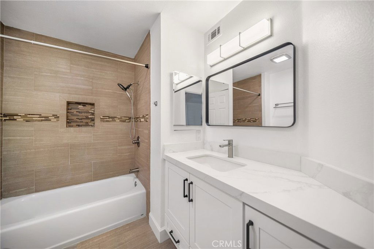
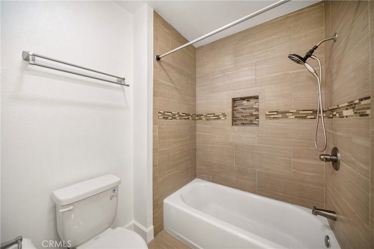
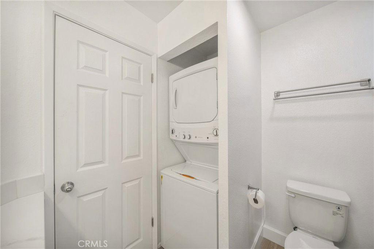
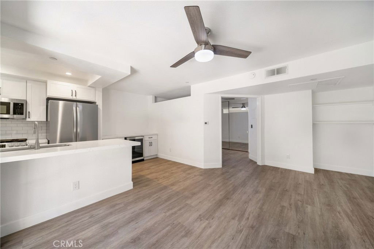
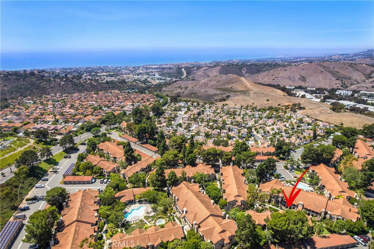
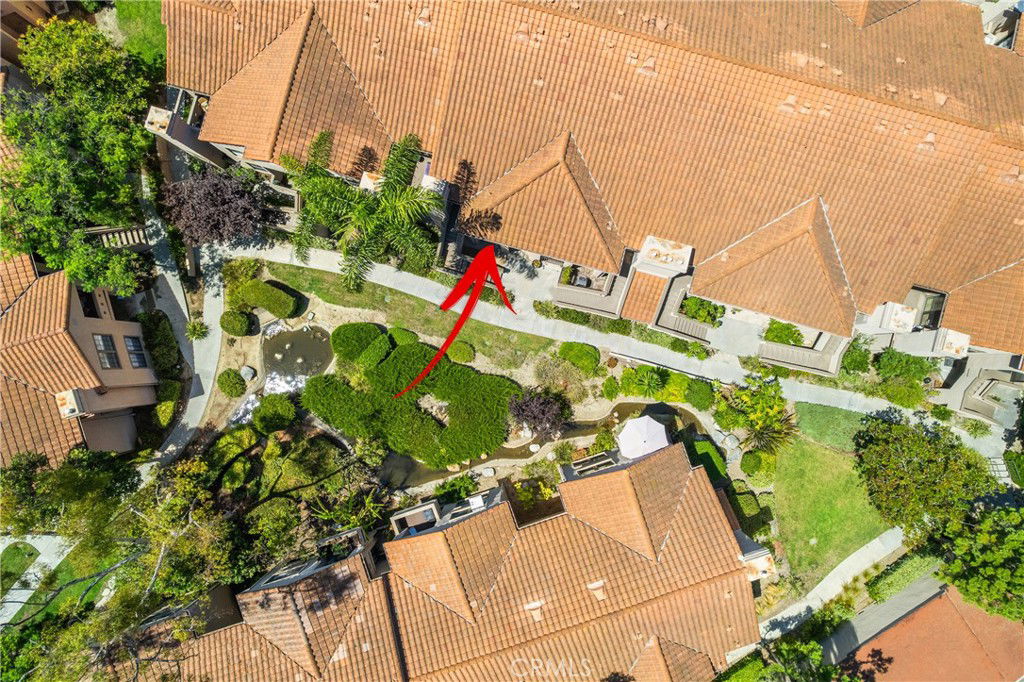
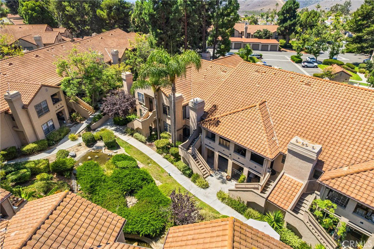
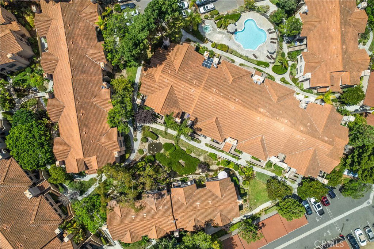
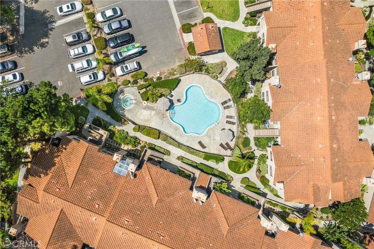
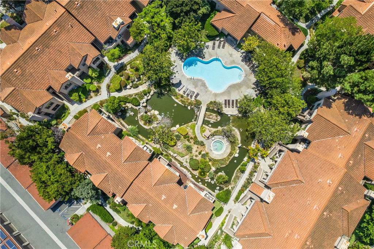
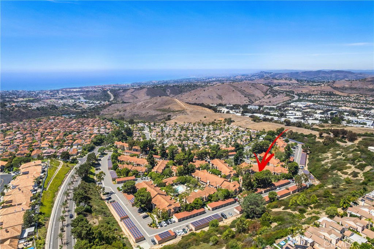
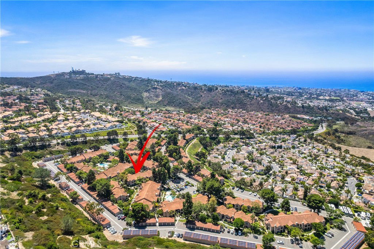
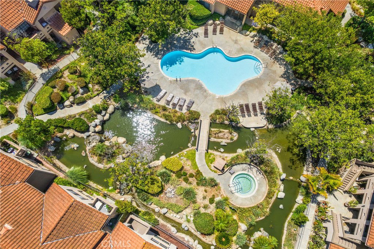
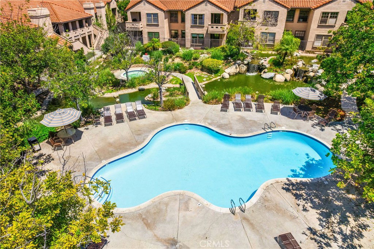
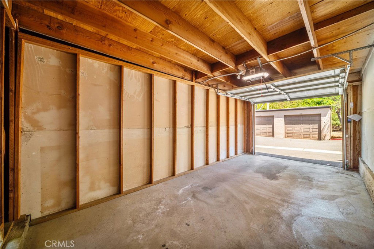
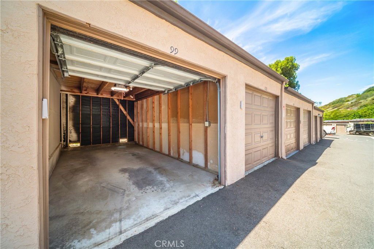
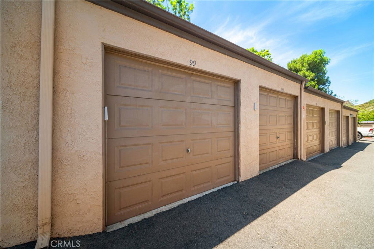
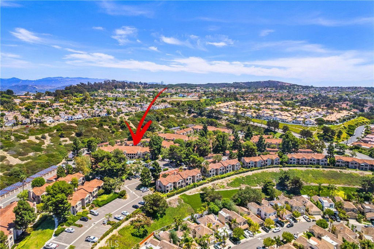
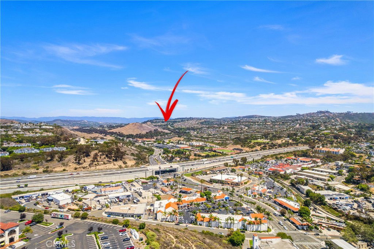
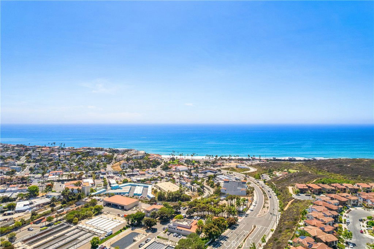
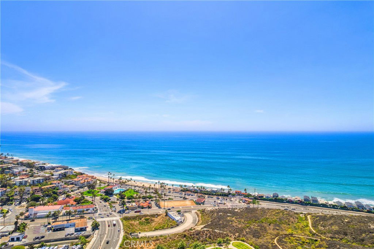
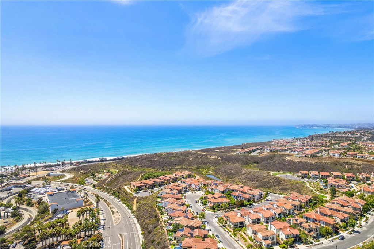
/t.realgeeks.media/resize/140x/https://u.realgeeks.media/landmarkoc/landmarklogo.png)