12431 Red Hill Avenue, North Tustin, CA 92705
- $1,789,888
- 4
- BD
- 4
- BA
- 2,035
- SqFt
- List Price
- $1,789,888
- Status
- ACTIVE UNDER CONTRACT
- MLS#
- CV25173773
- Year Built
- 1953
- Bedrooms
- 4
- Bathrooms
- 4
- Living Sq. Ft
- 2,035
- Lot Size
- 11,760
- Acres
- 0.27
- Lot Location
- Drip Irrigation/Bubblers, Front Yard, Sprinklers In Rear, Sprinklers In Front, Lawn, Landscaped, Sprinklers Timer, Sprinkler System, Yard
- Days on Market
- 30
- Property Type
- Single Family Residential
- Property Sub Type
- Single Family Residence
- Stories
- One Level
Property Description
You found the one! Welcome to 12431 Red Hill Ave, a North Tustin masterpiece designed for refined family living with a coastal-inspired touch. This 4-bedroom, 3-bath residence has been fully remodeled with a seamless blend of elegance, comfort, and function. Step inside to wide-plank white oak flooring, beautiful living spaces, and abundant natural light. The Chef inspired designer kitchen offers custom cabinetry, quartz countertops, professional-grade appliances, and a stunning commercial 8 burner stove perfect for the love of cooking and gathering with family and friends. A spacious great room and family room create flexible living spaces, while expansive bifold doors open completely to the amazing 11,773 backyard, All bathrooms have been reimagined with spa-level finishes, creating a retreat-like atmosphere in every corner. The primary suite offers a peaceful escape, complete with a luxurious ensuite and serene views. Outdoors, enjoy a resort-style backyard with a sparkling pool, updated irrigation, and lush landscaping—perfect for barbecues, pool parties, and long summer days. Children will love the open space to swim, play, and make memories, while adults can relax and entertain in a setting that feels like a private getaway. Located in the coveted Tustin Unified School District, zoned for Red Hill Elementary, Foothill High School, and minutes from top dining, shopping, and coastal access, this home offers an unparalleled lifestyle where design meets convenience. We welcome you to take a tour!
Additional Information
- Appliances
- 6 Burner Stove, Dishwasher, Disposal, Gas Range, Range Hood
- Pool
- Yes
- Pool Description
- In Ground, Private
- Fireplace Description
- Family Room
- Heat
- Central
- Cooling
- Yes
- Cooling Description
- Central Air
- View
- Neighborhood
- Garage Spaces Total
- 2
- Sewer
- Public Sewer
- Water
- Public
- School District
- Tustin Unified
- Elementary School
- Red Hill
- Middle School
- Hewes
- High School
- Foothill
- Interior Features
- Quartz Counters, Recessed Lighting, All Bedrooms Down, Bedroom on Main Level, Main Level Primary
- Attached Structure
- Detached
- Number Of Units Total
- 1
Listing courtesy of Listing Agent: Darlene Martinez (darlenerealtypro@gmail.com) from Listing Office: REALTY PRO GROUP.
Mortgage Calculator
Based on information from California Regional Multiple Listing Service, Inc. as of . This information is for your personal, non-commercial use and may not be used for any purpose other than to identify prospective properties you may be interested in purchasing. Display of MLS data is usually deemed reliable but is NOT guaranteed accurate by the MLS. Buyers are responsible for verifying the accuracy of all information and should investigate the data themselves or retain appropriate professionals. Information from sources other than the Listing Agent may have been included in the MLS data. Unless otherwise specified in writing, Broker/Agent has not and will not verify any information obtained from other sources. The Broker/Agent providing the information contained herein may or may not have been the Listing and/or Selling Agent.
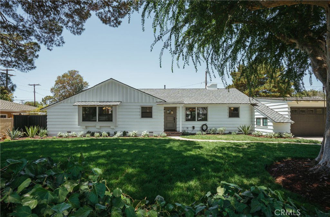
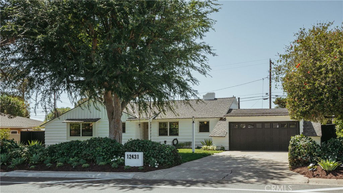
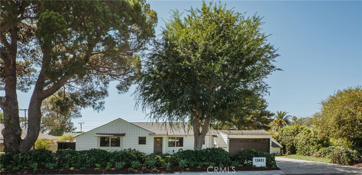
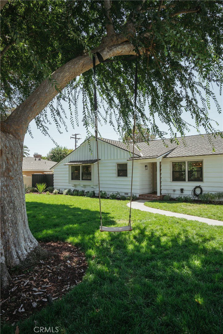
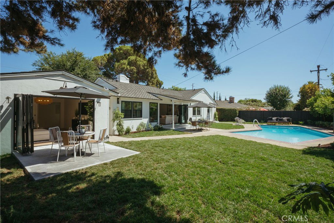
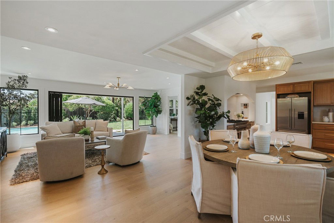
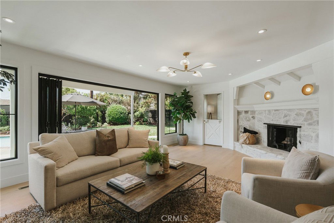
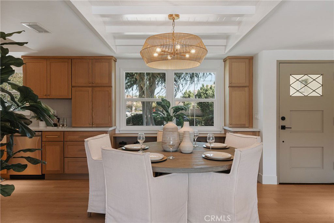
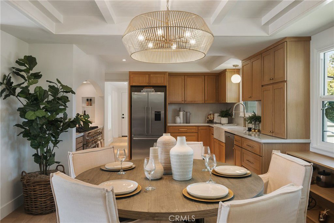
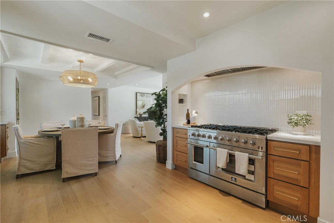
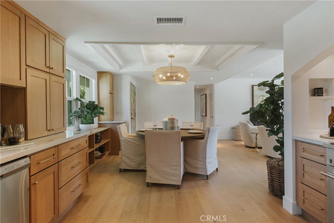
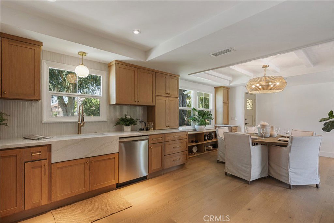
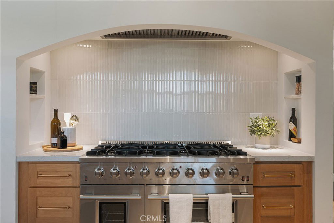
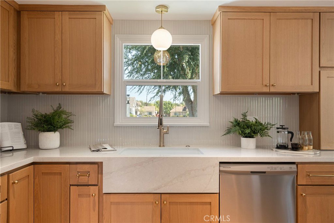
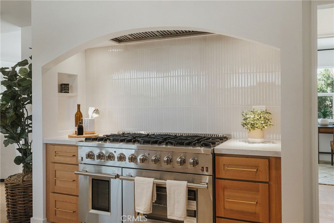
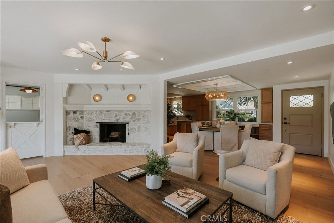
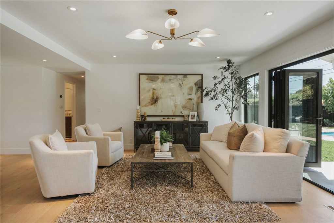
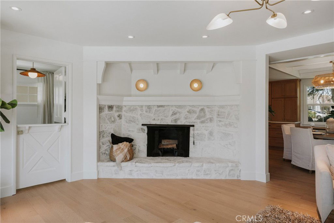
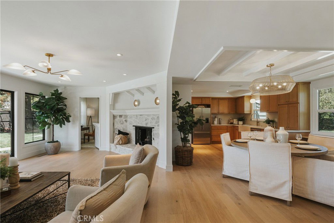
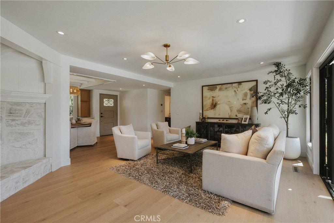
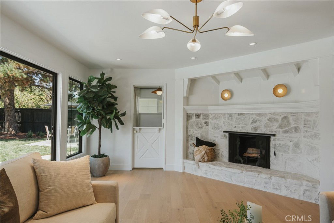
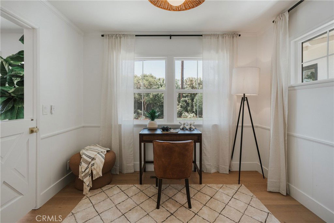
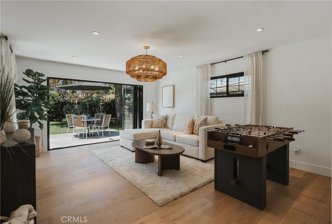
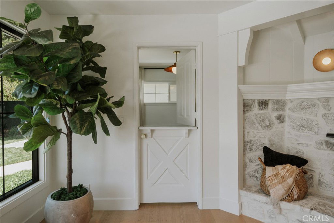
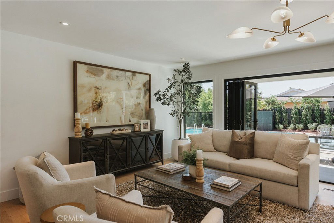
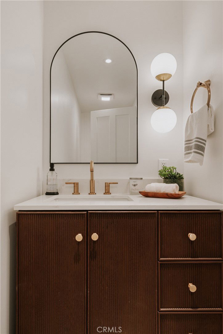
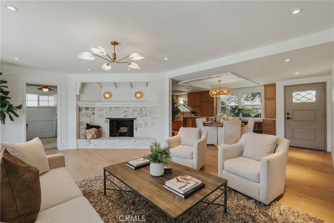
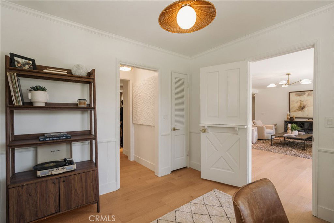
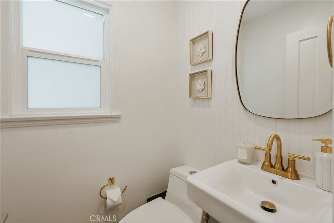
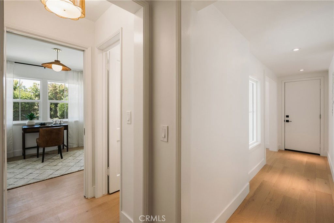
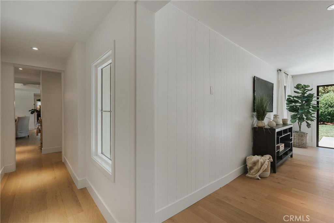
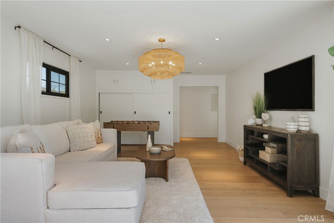
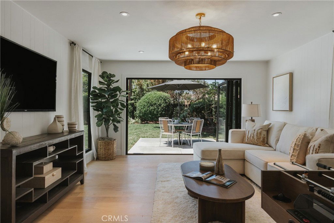
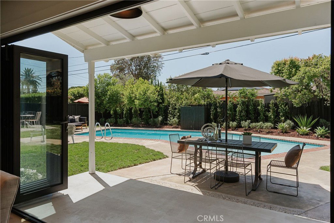
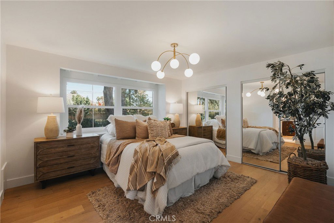
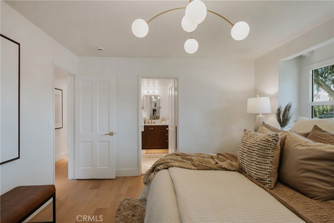
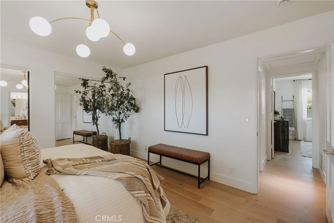
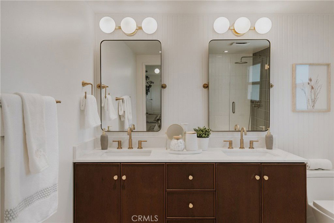
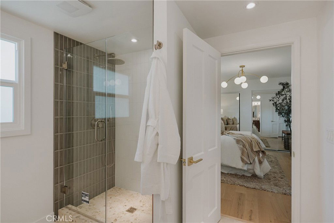
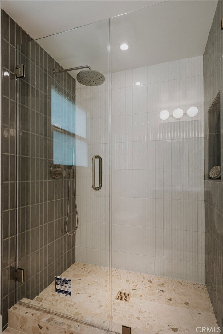
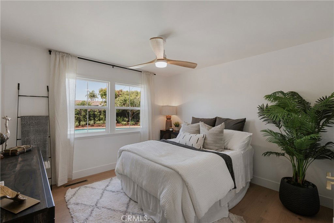
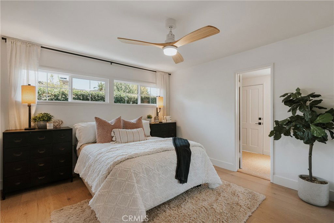
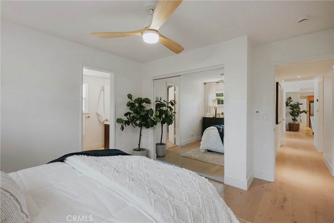
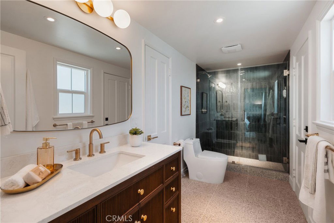
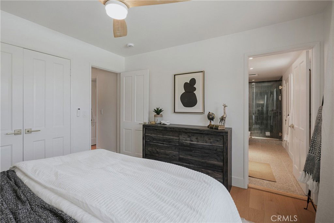
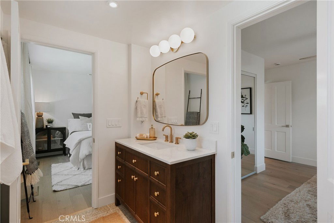
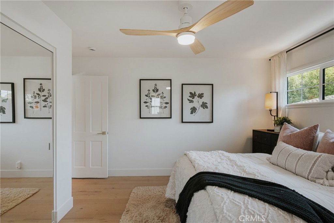
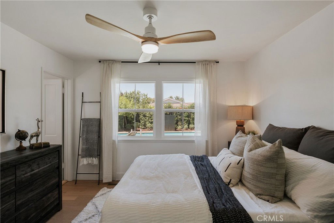
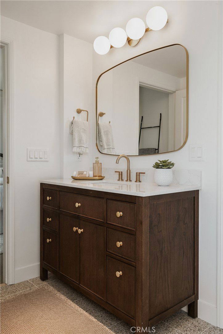
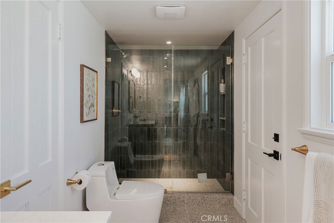
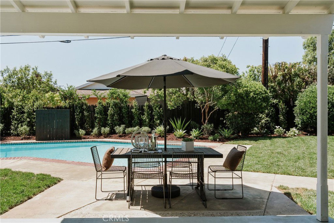
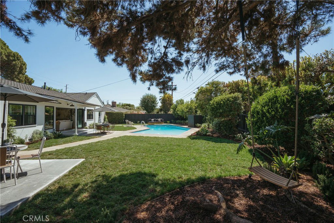
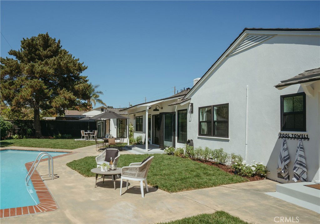
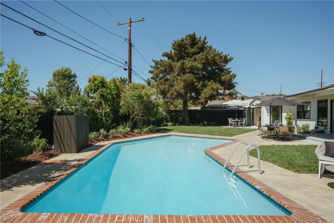
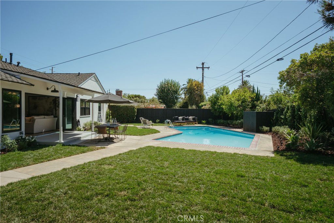
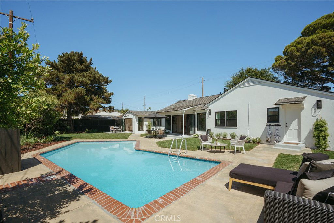
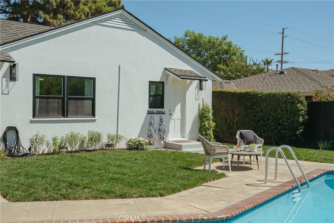
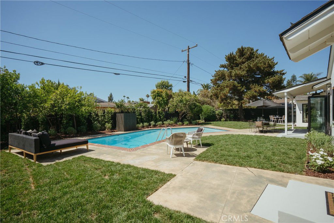
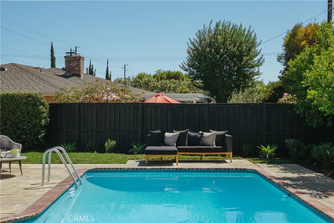
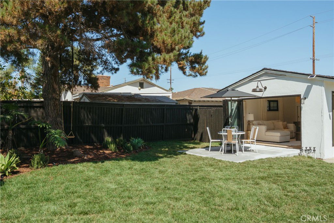
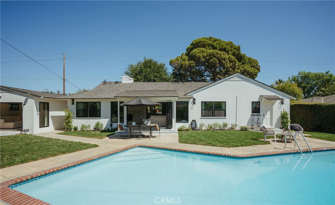
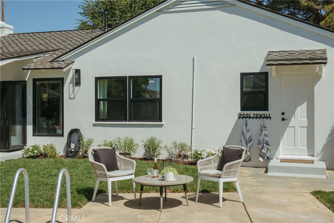
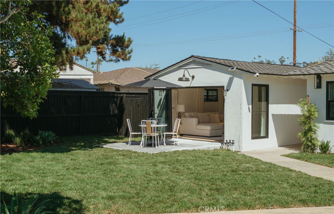
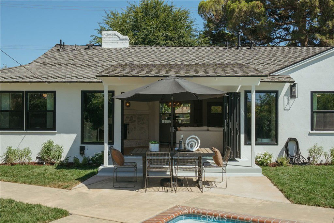
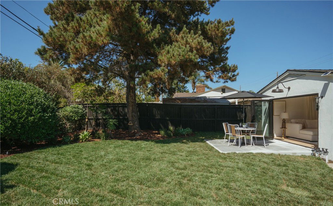
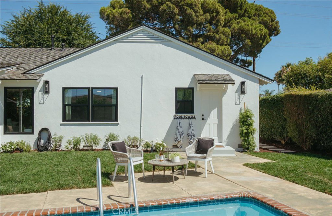
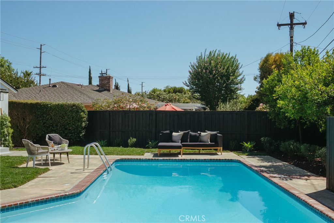
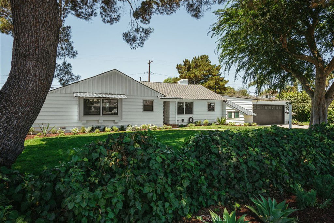
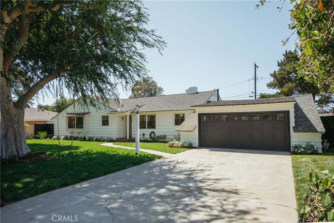
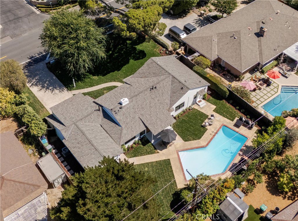
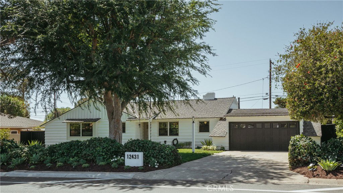
/t.realgeeks.media/resize/140x/https://u.realgeeks.media/landmarkoc/landmarklogo.png)