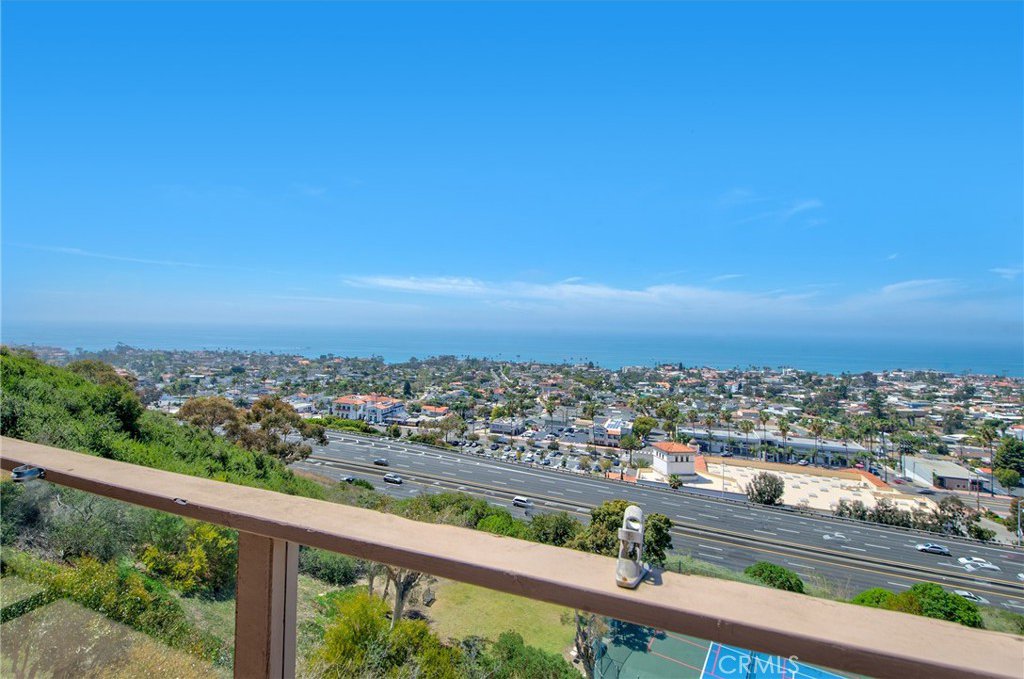126 Calle Patricia Unit 9, San Clemente, CA 92672
- $795,000
- 3
- BD
- 2
- BA
- 1,566
- SqFt
- Sold Price
- $795,000
- List Price
- $768,000
- Closing Date
- May 06, 2021
- Status
- CLOSED
- MLS#
- CV21070631
- Year Built
- 1977
- Bedrooms
- 3
- Bathrooms
- 2
- Living Sq. Ft
- 1,566
- Lot Location
- Bluff, Cul-De-Sac
- Days on Market
- 2
- Property Type
- Condo
- Property Sub Type
- Condominium
- Stories
- One Level
- Neighborhood
- Patricia Manor (Pr)
Property Description
**VIEWS VIEWS VIEWS** Top floor condo with expansive views of Dana Point, Catalina Island and Seal Rock. This condo is priced appropriately to allow room for a complete refresh. With paint, flooring, lighting fixtures, new kitchen cabinet doors, countertops and appliances, you can have the ideal home or vacation get-away. This condo already has a great end of cul-de-sac location with a gated community driveway and private two-car garage. The floorplan offers over 1500 square feet of living space and is bright and open with views from almost every window! The outside deck is the perfect place to take in the sunsets and the 4th of July fireworks! There are two guest bedrooms and an oversized primary bedroom with an attached deck for additional outside space. The two bathrooms both have double sinks, a stand alone shower in the primary and a tub/shower combo in the guest bath and are in original condition. This is a small 9-unit complex with a low HOA of only $300 per month which includes water and trash. The complex is located in close proximity to the downtown area with shopping and restaurants, the beach and easy freeway access. Now is your chance to get that million dollar view at a great price!
Additional Information
- HOA
- 300
- Frequency
- Monthly
- Association Amenities
- Pet Restrictions, Pets Allowed, Spa/Hot Tub, Trash, Water
- Appliances
- Built-In Range, Dishwasher, Electric Cooktop, Electric Oven, Microwave, Refrigerator, Water Heater
- Pool Description
- None
- Fireplace Description
- Living Room
- Heat
- Central
- Cooling Description
- None
- View
- Bluff, Coastline, Hills, Ocean, Panoramic, Water
- Exterior Construction
- Stucco
- Patio
- Deck
- Roof
- Asphalt, Flat, Tile
- Garage Spaces Total
- 2
- Sewer
- Public Sewer
- Water
- Public
- School District
- Capistrano Unified
- Elementary School
- Concordia
- Middle School
- Shorecliff
- High School
- San Clemente
- Interior Features
- Wet Bar, Balcony, Tile Counters, Unfurnished, Bar
- Pets
- Size Limit
- Attached Structure
- Attached
- Number Of Units Total
- 9
Listing courtesy of Listing Agent: SUSAN HENNEBRY (susanhennebry@gmail.com) from Listing Office: COMPASS.
Listing sold by Mitchel Bohi from Compass
Mortgage Calculator
Based on information from California Regional Multiple Listing Service, Inc. as of . This information is for your personal, non-commercial use and may not be used for any purpose other than to identify prospective properties you may be interested in purchasing. Display of MLS data is usually deemed reliable but is NOT guaranteed accurate by the MLS. Buyers are responsible for verifying the accuracy of all information and should investigate the data themselves or retain appropriate professionals. Information from sources other than the Listing Agent may have been included in the MLS data. Unless otherwise specified in writing, Broker/Agent has not and will not verify any information obtained from other sources. The Broker/Agent providing the information contained herein may or may not have been the Listing and/or Selling Agent.

/t.realgeeks.media/resize/140x/https://u.realgeeks.media/landmarkoc/landmarklogo.png)