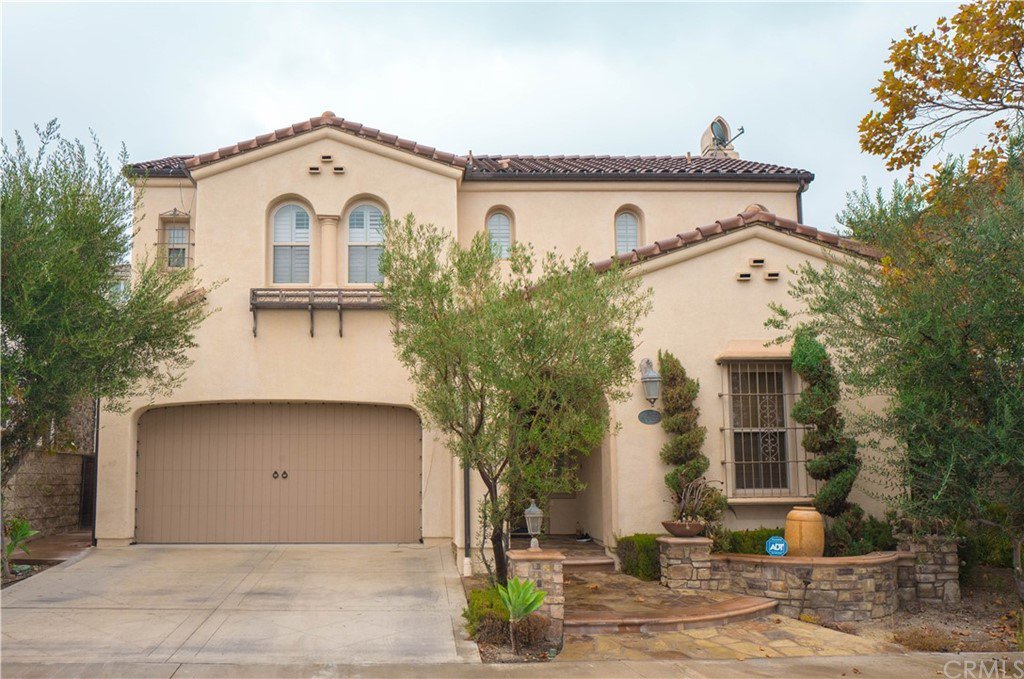4082 Hoosier Lawn Way, Yorba Linda, CA 92886
- $1,750,000
- 4
- BD
- 4
- BA
- 3,608
- SqFt
- Sold Price
- $1,750,000
- List Price
- $1,850,000
- Closing Date
- Dec 28, 2021
- Status
- CLOSED
- MLS#
- AR21234737
- Year Built
- 2006
- Bedrooms
- 4
- Bathrooms
- 4
- Living Sq. Ft
- 3,608
- Lot Size
- 8,751
- Acres
- 0.20
- Lot Location
- Cul-De-Sac, Landscaped, Sprinkler System
- Days on Market
- 0
- Property Type
- Single Family Residential
- Style
- Mediterranean
- Property Sub Type
- Single Family Residence
- Stories
- Two Levels
- Neighborhood
- Village Iii (Vil3)
Property Description
Gorgeous Mediterranean-style architecture nestled in a small cul-de-sac street in the much sought-after community of Vista Del Verde. This elegant home features a 4 Bedroom and 4 Bath walking into a grand entry door to travertine floors with a formal living room and dining room. One spacious bedroom and one bathroom downstairs by the entrance. Supersized family room with built-in gourmet kitchen of stainless steel appliances and granite marble top with breakfast nook and island seating. Head up to a beautiful wrought-iron staircase, upstairs offers a spacious master suite that includes his and her walk-in closets, dual vanities, and a luxurious soaking tub. Upstairs bedrooms each have a private bath and a bonus library room, a perfect place to relax. The oversized laundry room is located upstairs. The lovely backyard features a custom-built covered cabana and a built-in BBQ with a bar with seating, making it a perfect place to entertain. Three car garage offers epoxy floors and plenty of storage. Best of all, NO HOA dues and NO Mello Roos! This home offers it all inside and out, conveniently located near the award-winning school district, the Black Gold Golf Club, Bristol Farms, and many more.
Additional Information
- Other Buildings
- Cabana
- Appliances
- 6 Burner Stove, Built-In Range, Barbecue, Double Oven, Dishwasher, Gas Cooktop, Disposal, Gas Water Heater, Indoor Grill, Ice Maker, Microwave, Refrigerator, Range Hood, Self Cleaning Oven, Water Softener, Vented Exhaust Fan, Water To Refrigerator
- Pool Description
- None
- Fireplace Description
- Family Room, Living Room, Outside
- Heat
- Forced Air
- Cooling
- Yes
- Cooling Description
- Central Air, Dual
- View
- None
- Exterior Construction
- Stucco
- Patio
- Covered, Open, Patio
- Roof
- Spanish Tile
- Garage Spaces Total
- 3
- Sewer
- Public Sewer
- Water
- Public
- School District
- Placentia-Yorba Linda Unified
- Middle School
- Yorba Linda
- High School
- Yorba Linda
- Interior Features
- Built-in Features, Block Walls, Ceiling Fan(s), Cathedral Ceiling(s), Granite Counters, High Ceilings, Open Floorplan, Recessed Lighting, Storage, Bedroom on Main Level, Dressing Area, Loft, Wine Cellar, Walk-In Closet(s)
- Attached Structure
- Detached
- Number Of Units Total
- 1
Listing courtesy of Listing Agent: Michael Choi (hellomichaelchoi@gmail.com) from Listing Office: eXp Realty of California Inc.
Listing sold by Annie Lee from Coldwell Banker Realty
Mortgage Calculator
Based on information from California Regional Multiple Listing Service, Inc. as of . This information is for your personal, non-commercial use and may not be used for any purpose other than to identify prospective properties you may be interested in purchasing. Display of MLS data is usually deemed reliable but is NOT guaranteed accurate by the MLS. Buyers are responsible for verifying the accuracy of all information and should investigate the data themselves or retain appropriate professionals. Information from sources other than the Listing Agent may have been included in the MLS data. Unless otherwise specified in writing, Broker/Agent has not and will not verify any information obtained from other sources. The Broker/Agent providing the information contained herein may or may not have been the Listing and/or Selling Agent.

/t.realgeeks.media/resize/140x/https://u.realgeeks.media/landmarkoc/landmarklogo.png)