24 Dauphine, Newport Coast, CA 92657
- $2,199,000
- 3
- BD
- 3
- BA
- 1,810
- SqFt
- List Price
- $2,199,000
- Status
- ACTIVE
- MLS#
- 41107782
- Year Built
- 1994
- Bedrooms
- 3
- Bathrooms
- 3
- Living Sq. Ft
- 1,810
- Lot Location
- Back Yard, Close to Clubhouse, Sprinklers Timer, Street Level
- Days on Market
- 22
- Property Type
- Condo
- Style
- Contemporary
- Property Sub Type
- Condominium
- Stories
- Two Levels
- Neighborhood
- Summit
Property Description
Remodeled Turn-Key Home in Prestigious Newport Coast. This end-unit gem in the gated Summit community offers a rare blend of style, comfort, and convenience—perched high in the hills of Newport Coast. Recently remodeled from top to bottom, this bright, open home features vaulted ceilings, abundant natural light, and an easy ground-level entry. The main floor is designed for seamless living and entertaining, with an open flow between the living room, family room, dining area, and gourmet kitchen. A versatile den on this level can be used as a third bedroom, complete with a full bath—ideal for guests or extended family. Upstairs, you’ll find two private bedrooms, each with its own en-suite bath, large walk-in closet, and private balcony. The laundry room, thoughtfully located inside the home, includes a full sink for added convenience. Improvements include, White oak flooring, Marble tile, New windows and patio doors, Quartz countertops, Updated plumbing, Water softener system, LED lighting, Tesla EV charger, Garage openers and more. HOA benefits include access to the Summit’s pool and spa, plus the nearby Newport Ridge Community Park with tennis courts, basketball courts, playground, and picnic areas. This home is truly move-in ready—perfectly updated and ideally located.
Additional Information
- HOA
- 475
- Frequency
- Monthly
- Association Amenities
- Clubhouse, Maintenance Grounds, Insurance, Playground, Pool, Spa/Hot Tub, Security, Tennis Court(s), Trash
- Appliances
- Gas Water Heater, Dryer, Washer
- Pool Description
- In Ground, Association
- Fireplace Description
- Family Room, Gas, Gas Starter
- Heat
- Forced Air
- Cooling
- Yes
- Cooling Description
- Central Air
- Roof
- Tile
- Garage Spaces Total
- 2
- Sewer
- Public Sewer
- Interior Features
- Breakfast Bar
- Attached Structure
- Detached
Listing courtesy of Listing Agent: Steve Lee (sbroker21@gmail.com) from Listing Office: Tower Realty.
Mortgage Calculator
Based on information from California Regional Multiple Listing Service, Inc. as of . This information is for your personal, non-commercial use and may not be used for any purpose other than to identify prospective properties you may be interested in purchasing. Display of MLS data is usually deemed reliable but is NOT guaranteed accurate by the MLS. Buyers are responsible for verifying the accuracy of all information and should investigate the data themselves or retain appropriate professionals. Information from sources other than the Listing Agent may have been included in the MLS data. Unless otherwise specified in writing, Broker/Agent has not and will not verify any information obtained from other sources. The Broker/Agent providing the information contained herein may or may not have been the Listing and/or Selling Agent.
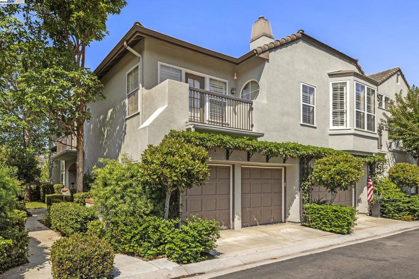
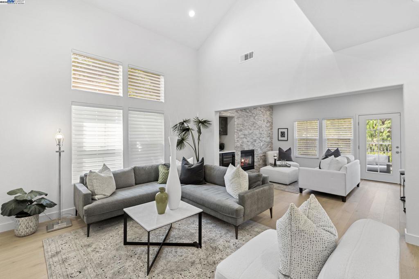
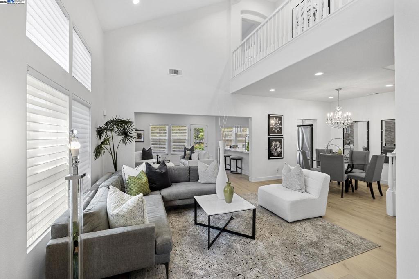
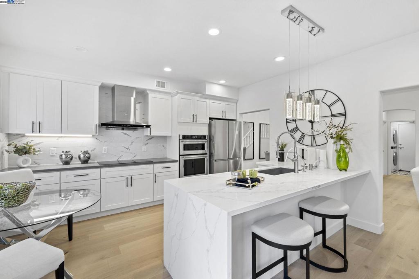
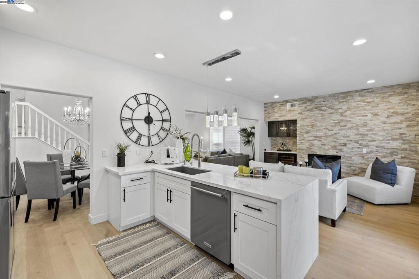
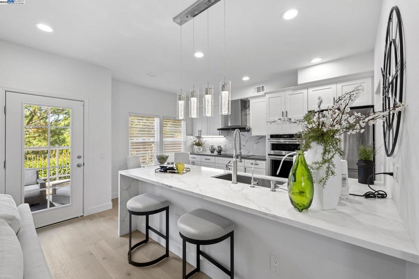
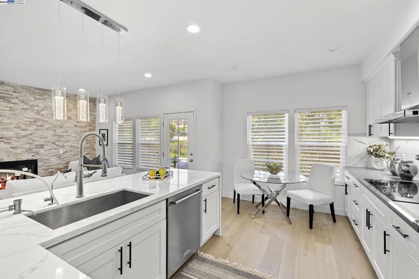
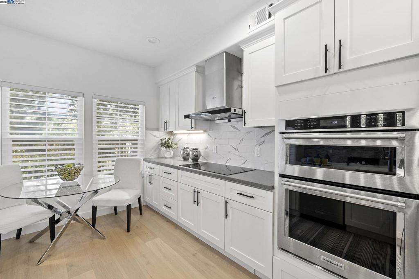
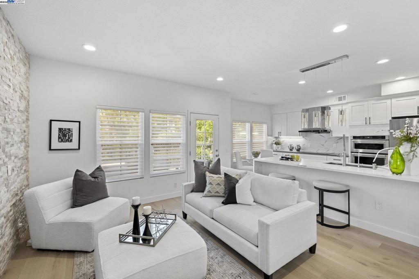
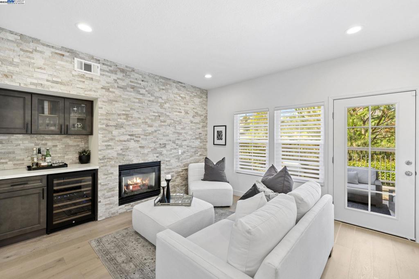
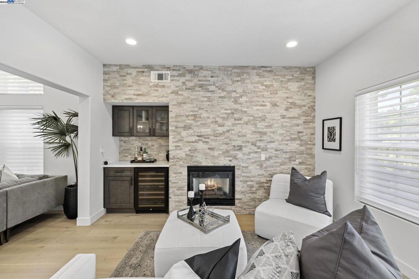
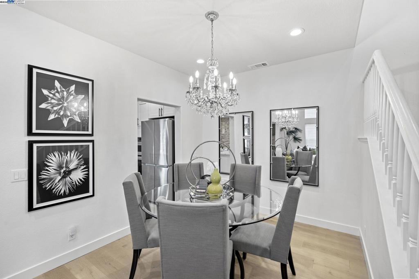
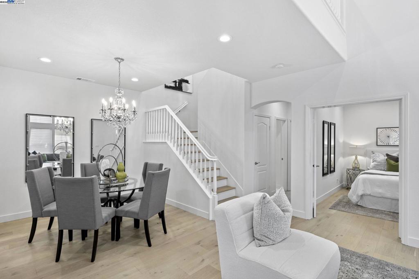
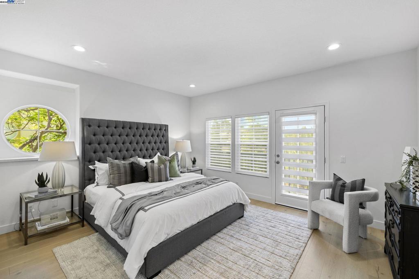
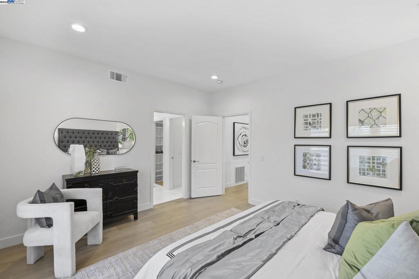
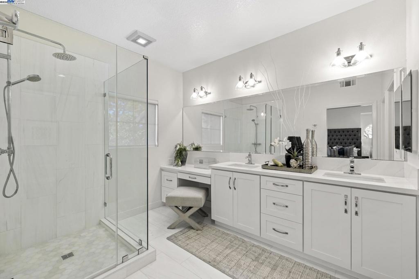
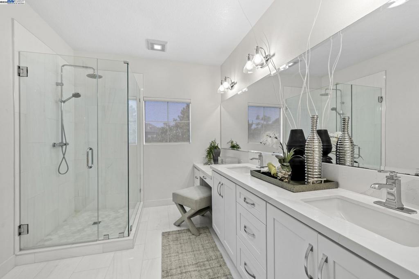
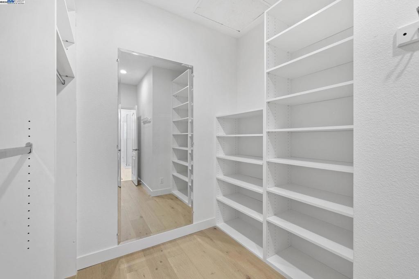
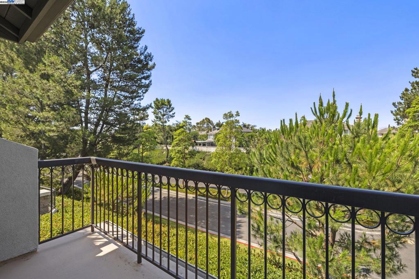
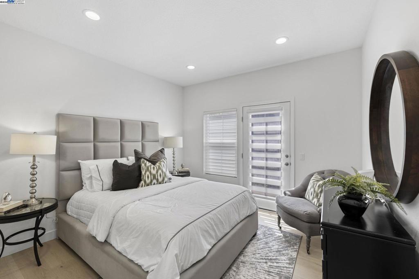
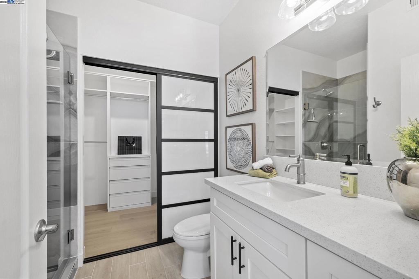
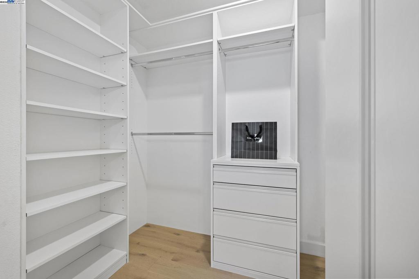
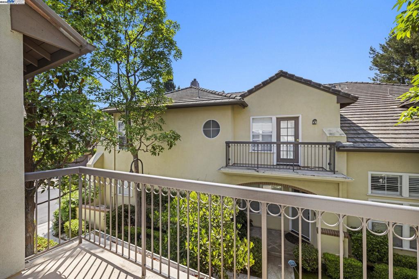
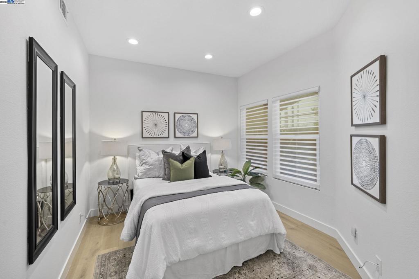
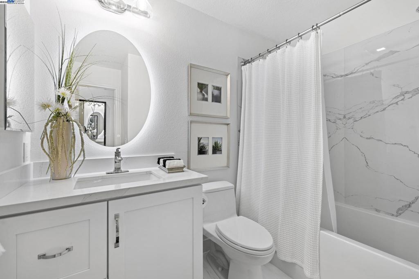
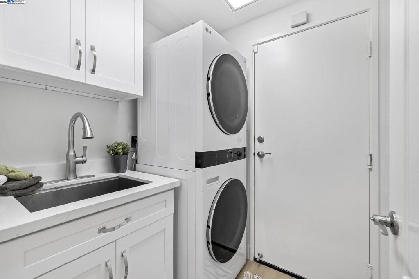
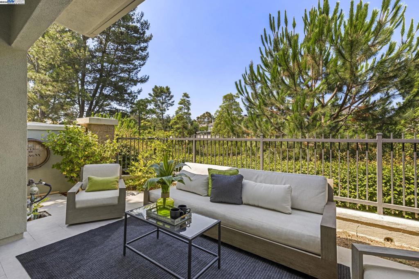
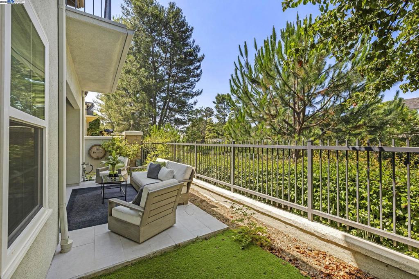
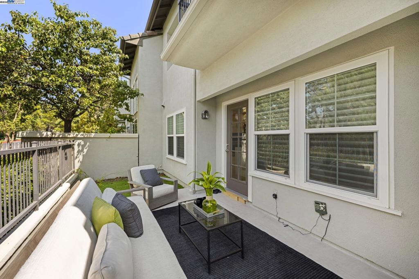
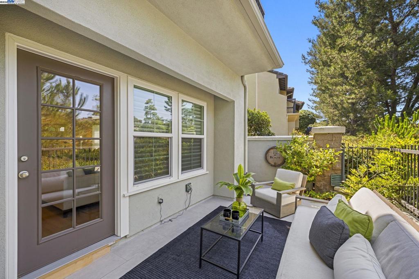
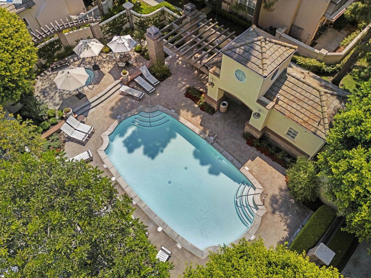
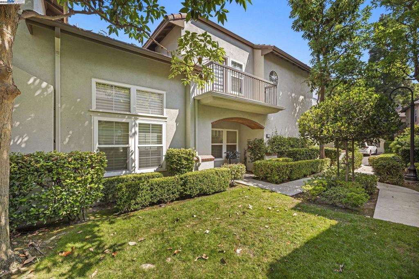
/t.realgeeks.media/resize/140x/https://u.realgeeks.media/landmarkoc/landmarklogo.png)