20754 Tulip Circle, Yorba Linda, CA 92887
- $1,579,000
- 4
- BD
- 4
- BA
- 3,074
- SqFt
- List Price
- $1,579,000
- Status
- ACTIVE
- MLS#
- 25564595
- Year Built
- 1979
- Bedrooms
- 4
- Bathrooms
- 4
- Living Sq. Ft
- 3,074
- Lot Size
- 7,000
- Acres
- 0.16
- Days on Market
- 1
- Property Type
- Single Family Residential
- Style
- Traditional
- Property Sub Type
- Single Family Residence
- Stories
- Two Levels
- Neighborhood
- Travis Ranch
Property Description
Welcome Home to Your Own Slice of Paradise!Tucked away in Travis Ranch on a peaceful cul-de-sac. This stunning, beautifully remodeled 4-bedroom, 4-bathroom dream home offers 3,074 sq ft of bright, airy, and beautifully updated living space where comfort meets elegance and everyday moments feel like a celebration. From the moment you arrive, the charm is undeniable: fresh exterior paint, a brand-new roof, and sparkling new windows all hint at the incredible transformation inside. Step through the front door into a dramatic two-story entry, where you are greeted by a sweeping spiral staircase and designer lighting. The freshly-painted interior is drenched in natural light and showcases wide-plank luxury vinyl flooring that flows effortlessly throughout. Three distinct living spaces offer room to relax, play, or entertain, while the formal dining room invites cozy dinners and holiday feasts. At the heart of the home is a beautifully remodeled kitchen designed with both style and function in mind. It features sleek quartz countertops, striking black stainless steel appliances including a double wall oven and a generous walk-in pantry perfect for all your cooking essentials.Every bathroom yes, all four has been tastefully updated with stylish new vanities, quartz counters, and new fixtures. The primary suite is a true retreat, featuring soaring vaulted ceilings and brand-new French doors that open to a private Trex-decked balcony perfect for morning coffee or evening stargazing. Step outside to a lush backyard oasis with mature greenery, vibrant pomegranate trees, a soft green lawn, and brand-new Trex decking ideal for summer barbecues, cozy gatherings, or simply enjoying the California sun. There's even RV parking for your weekend adventures!The oversized three-car garage offers direct home access and features pristine new epoxy flooring ready for your cars, hobbies, or extra storage needs. With an unbeatable location near top-rated schools, parks, shopping, and scenic trails, this home truly has it all. Whether you're hosting epic family parties or soaking in peaceful mornings, this is where your next chapter begins with style, comfort, and joy. Come fall in love this one's a keeper.
Additional Information
- Appliances
- Dishwasher, Disposal, Refrigerator, Dryer, Washer
- Pool Description
- None
- Fireplace Description
- Family Room
- Heat
- Central
- Cooling
- Yes
- Cooling Description
- Central Air
- View
- Hills
- Interior Features
- Ceiling Fan(s)
- Attached Structure
- Detached
Listing courtesy of Listing Agent: Alex Eychis (aeychis@gmail.com) from Listing Office: Estate Properties.
Mortgage Calculator
Based on information from California Regional Multiple Listing Service, Inc. as of . This information is for your personal, non-commercial use and may not be used for any purpose other than to identify prospective properties you may be interested in purchasing. Display of MLS data is usually deemed reliable but is NOT guaranteed accurate by the MLS. Buyers are responsible for verifying the accuracy of all information and should investigate the data themselves or retain appropriate professionals. Information from sources other than the Listing Agent may have been included in the MLS data. Unless otherwise specified in writing, Broker/Agent has not and will not verify any information obtained from other sources. The Broker/Agent providing the information contained herein may or may not have been the Listing and/or Selling Agent.
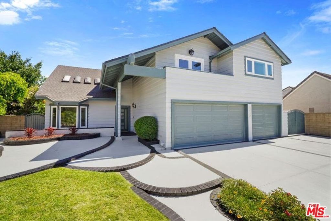
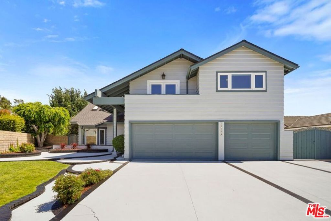
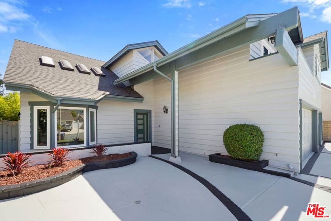
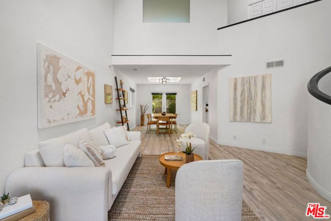
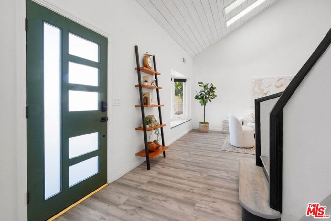
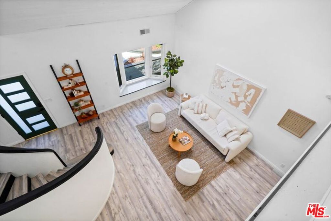
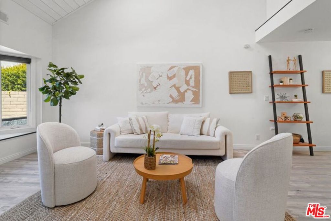
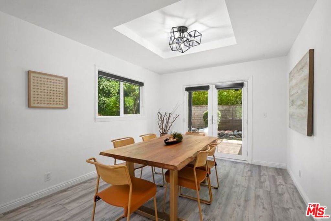
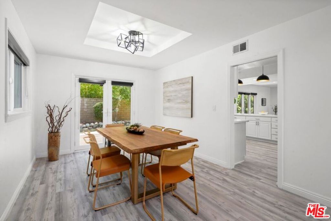
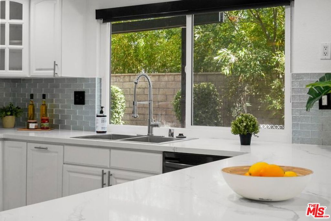
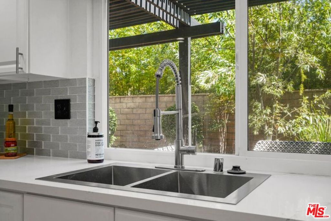
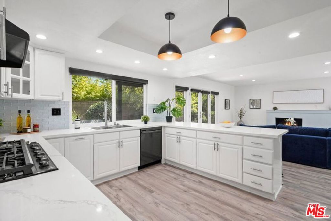
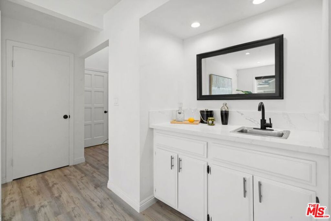
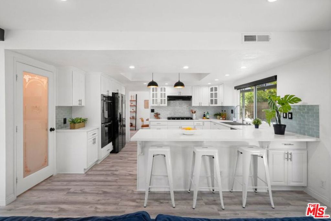
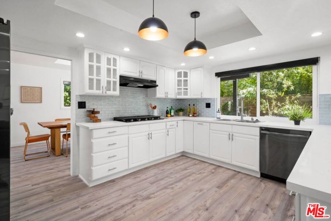
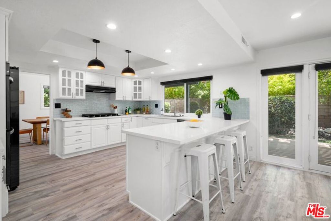
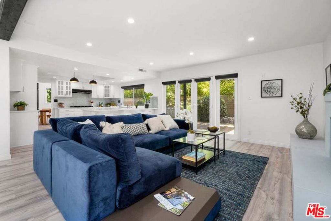
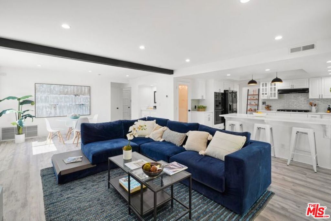
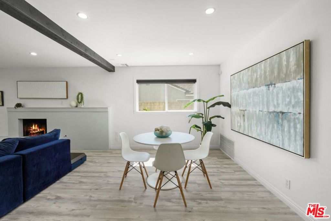
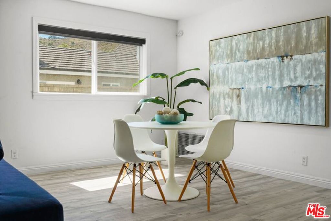
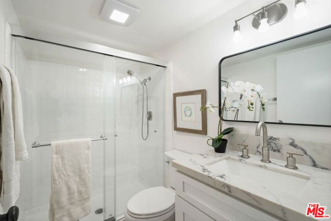
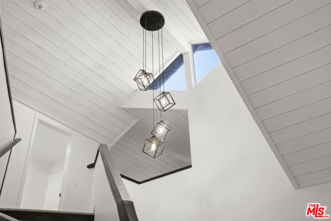
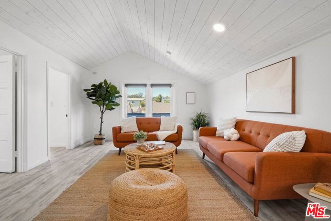
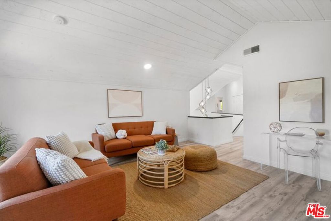
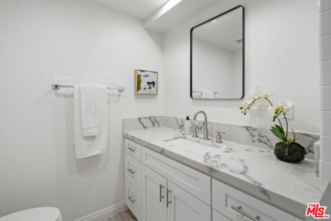
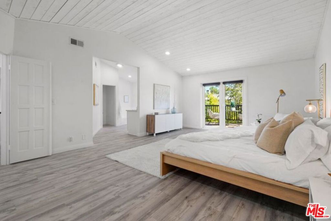
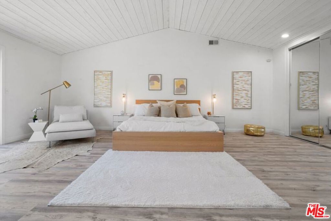
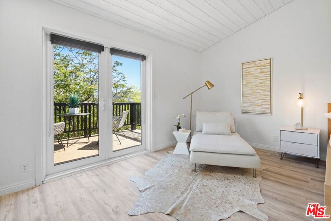
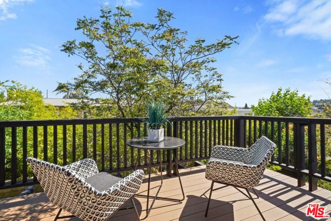
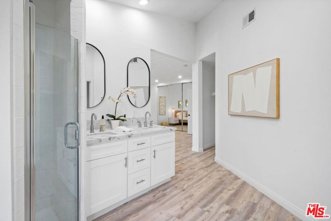
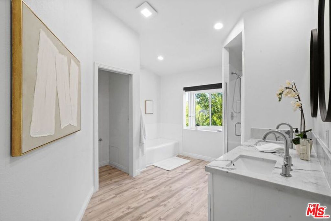
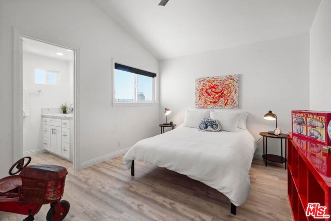
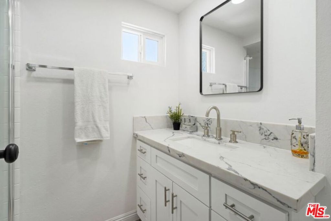
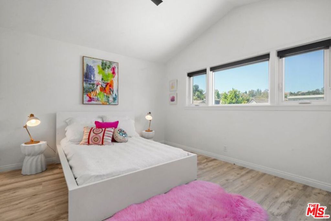
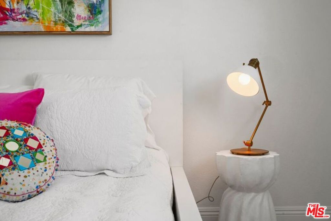
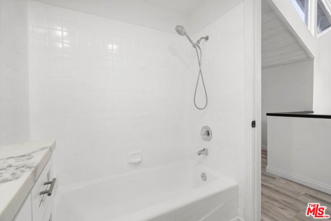
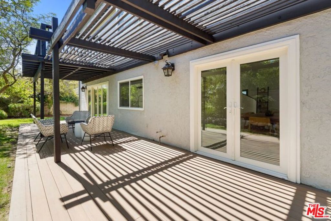
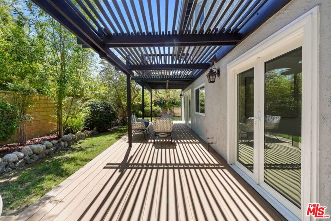
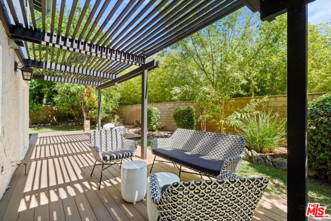
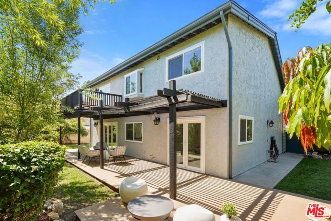
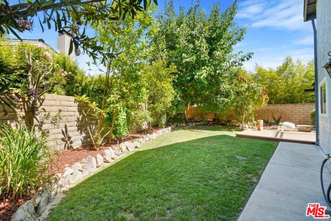
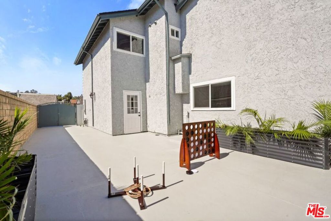
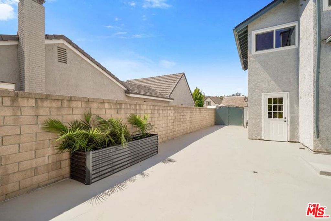
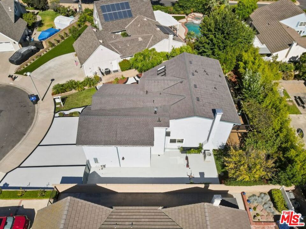
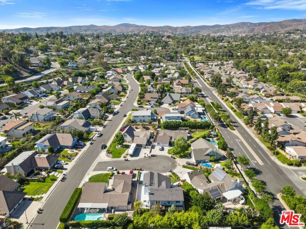
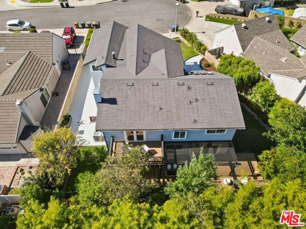
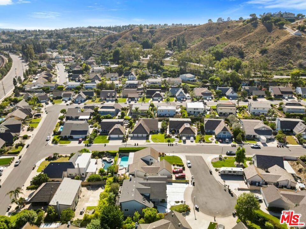
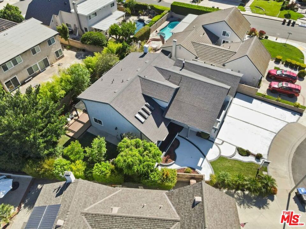
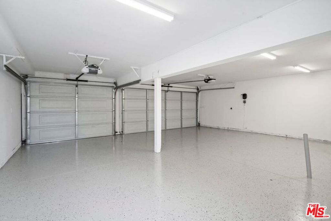
/t.realgeeks.media/resize/140x/https://u.realgeeks.media/landmarkoc/landmarklogo.png)