864 Vista Circle, Brea, CA 92821
- $999,000
- 4
- BD
- 2
- BA
- 1,999
- SqFt
- List Price
- $999,000
- Status
- ACTIVE
- MLS#
- 25559957
- Year Built
- 1977
- Bedrooms
- 4
- Bathrooms
- 2
- Living Sq. Ft
- 1,999
- Lot Size
- 6,405
- Acres
- 0.15
- Days on Market
- 2
- Property Type
- Single Family Residential
- Style
- Contemporary
- Property Sub Type
- Single Family Residence
- Stories
- One Level
Property Description
Step through the double doors into this sun-drenched single-story haven in the highly sought after North Hills community and experience the instantly calming atmosphere that whispers "welcome home." Meticulously and lovingly maintained, this home was designed to offer the best of both worlds when it comes to the easy flow of an open floor plan as well as the coziness of defined spaces. When you walk in, you're immediately greeted by soaring ceilings and a timeless brick fireplace where morning coffee tastes better and evening wine conversations linger longer while golden sunsets dance across the room. At 1,999 square feet, this home flows like a gentle exhale. Four bedrooms offer space for everything life brings: overnight guests, a home office, that creative studio you've always wanted, or simply room to breathe and enjoy that book you've been meaning to start. Two full bathrooms ensure your morning routine never feels rushed, even when life gets busy. Hosting is also breeze with an open kitchen layout that seamlessly connects to both a formal dining room as well as a bright and airy breakfast area and den, ensuring you have space to entertain no matter the vibe you wish to create. This property boasts having the largest single-story floorplan in North Hills and sits comfortably in a peaceful cul-de-sac. The community pool beckons for lazy Sunday afternoons, while the clubhouse stands ready for your next celebration. And whether you're perfecting your tennis swing, are newly discovering pickleball, or simply enjoy taking an evening stroll along the scenic walking paths, active living is woven into the fabric of daily life here. Conveniently located within the award-winning Brea Olinda Unified School District and just moments away from Brea's vibrant downtown on Birch St, Civic Center, and the travel worthy Brea mall, this home offers endless lifestyle opportunities and unparalleled convenience. Don't miss your chance to nurture roots that grow deep in this established neighborhood with a sense of community you simply cannot buy new.
Additional Information
- HOA
- 170
- Frequency
- Monthly
- Association Amenities
- Clubhouse, Playground, Pool, Tennis Court(s)
- Appliances
- Dishwasher, Gas Cooktop, Disposal, Microwave, Oven, Refrigerator, Range Hood, Dryer, Washer
- Pool Description
- Association
- Fireplace Description
- Living Room
- Heat
- Central
- Cooling
- Yes
- Cooling Description
- Central Air
- View
- None
- Garage Spaces Total
- 2
- School District
- Brea-Olinda Unified
- Interior Features
- Breakfast Bar, Ceiling Fan(s), Separate/Formal Dining Room, Eat-in Kitchen, See Remarks
- Attached Structure
- Detached
Listing courtesy of Listing Agent: Lauren Di Meo (lauren@laurendimeo.com) from Listing Office: eXp Realty of Greater Los Angeles.
Mortgage Calculator
Based on information from California Regional Multiple Listing Service, Inc. as of . This information is for your personal, non-commercial use and may not be used for any purpose other than to identify prospective properties you may be interested in purchasing. Display of MLS data is usually deemed reliable but is NOT guaranteed accurate by the MLS. Buyers are responsible for verifying the accuracy of all information and should investigate the data themselves or retain appropriate professionals. Information from sources other than the Listing Agent may have been included in the MLS data. Unless otherwise specified in writing, Broker/Agent has not and will not verify any information obtained from other sources. The Broker/Agent providing the information contained herein may or may not have been the Listing and/or Selling Agent.
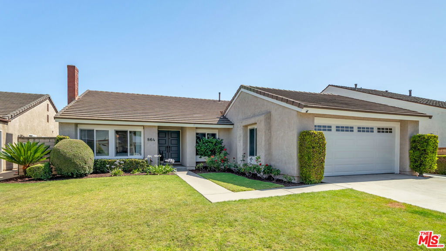
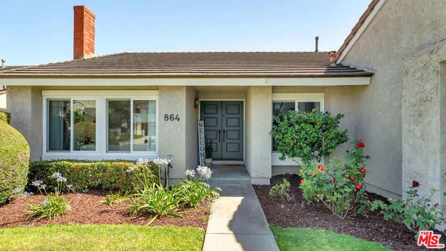
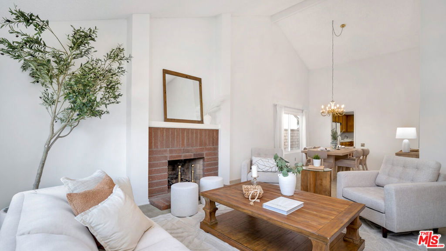
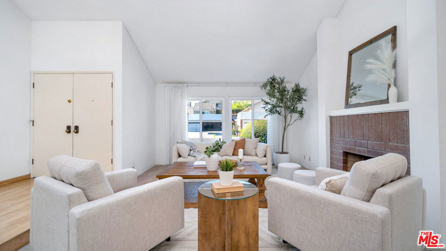
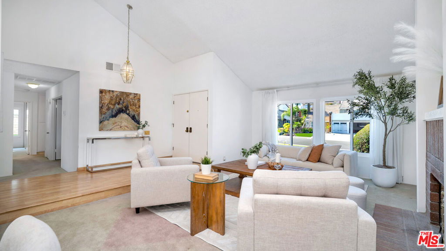
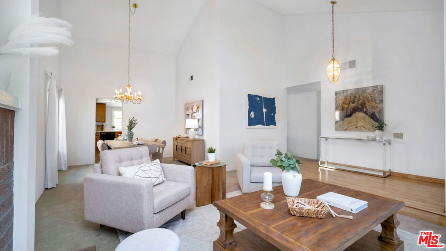
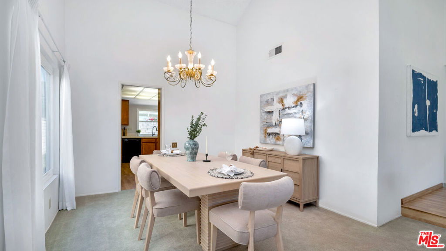
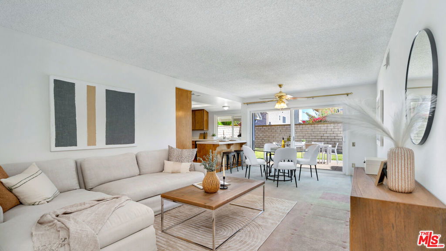
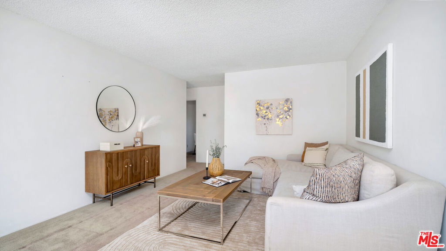
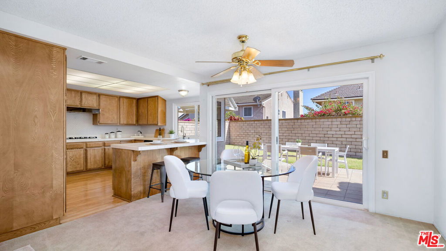
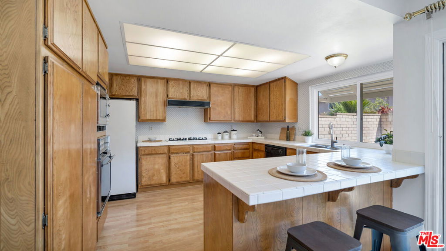
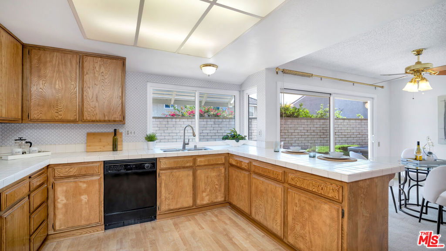
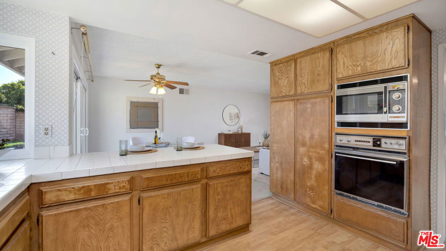
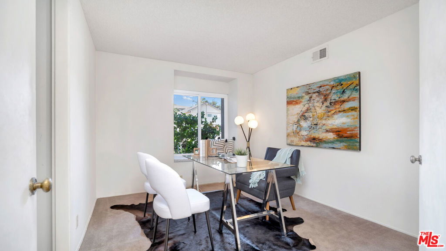
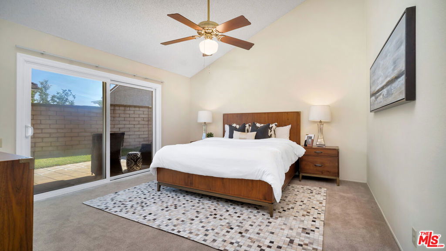
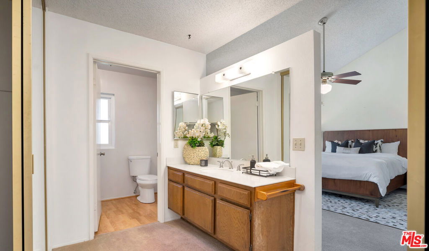
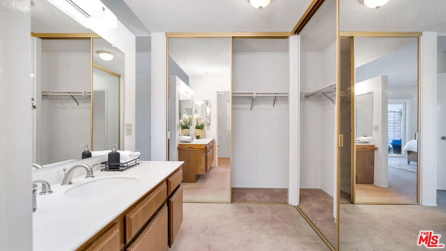
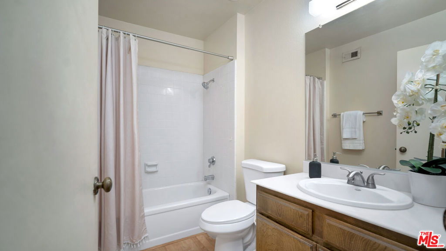
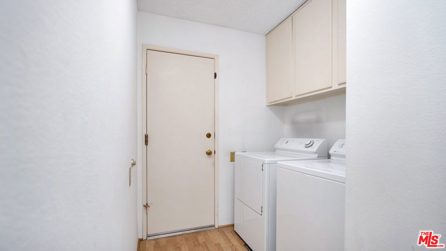
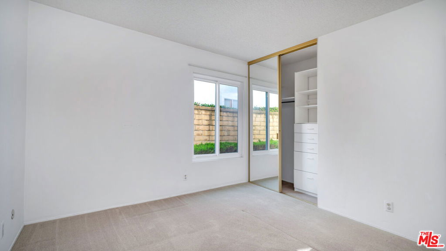
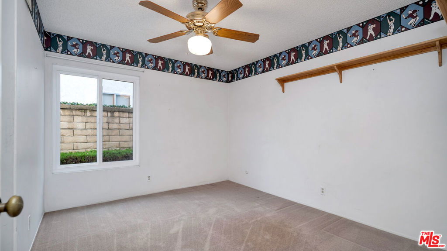
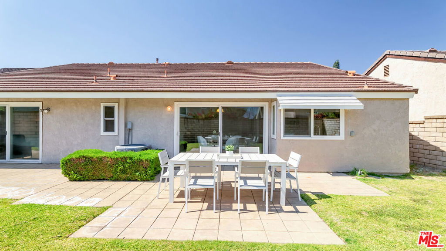
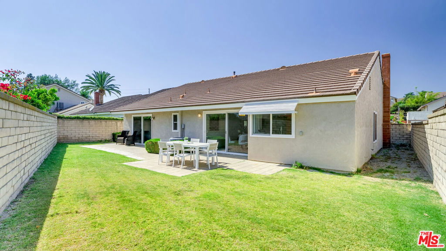
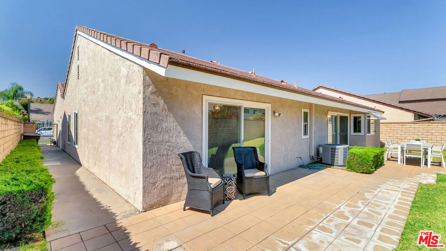
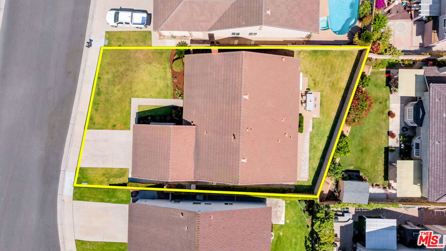
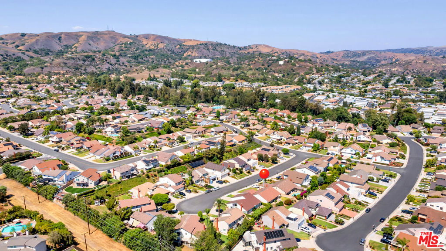
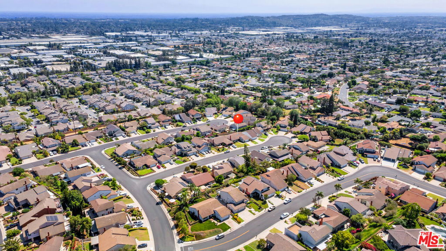
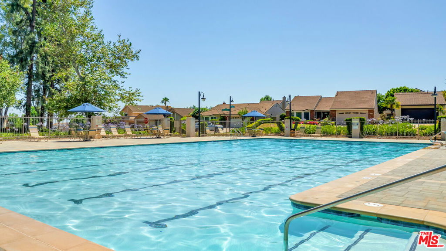
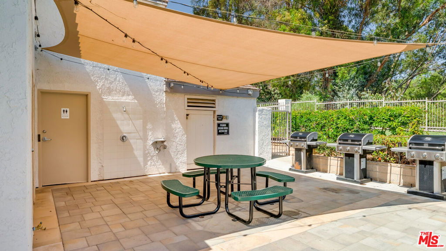
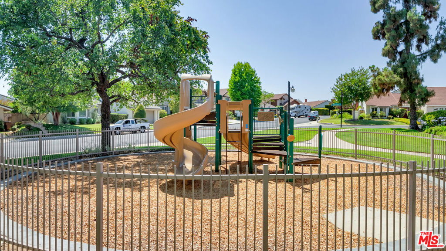

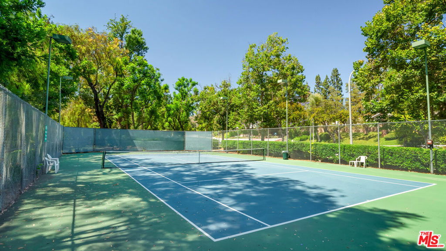
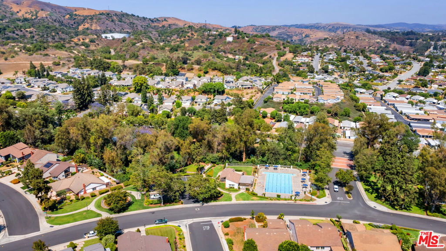
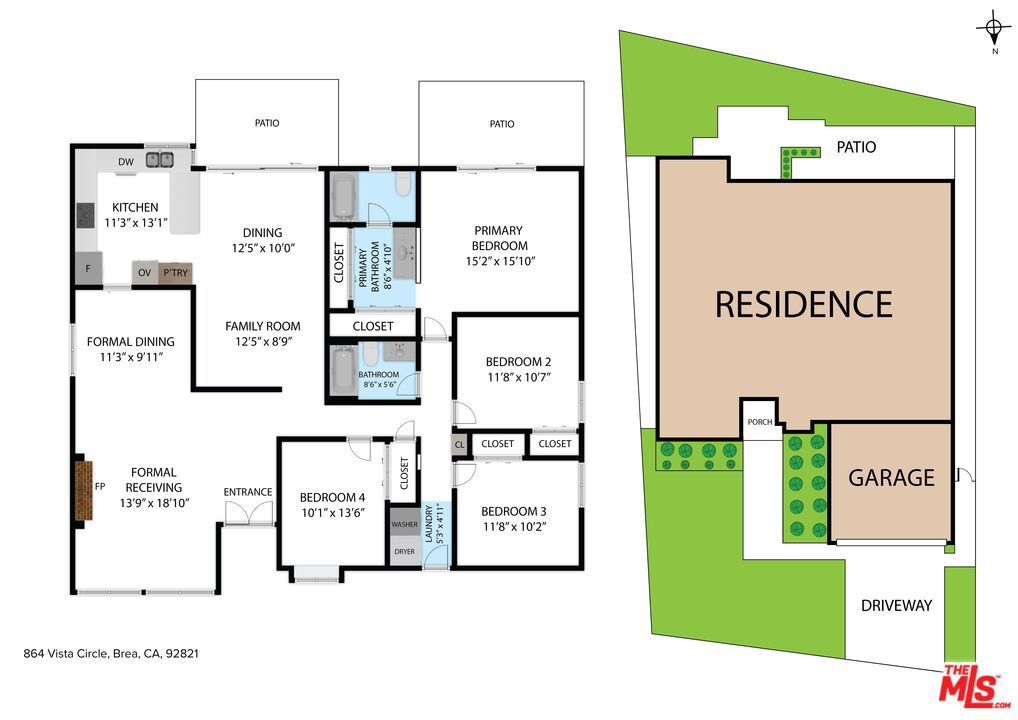
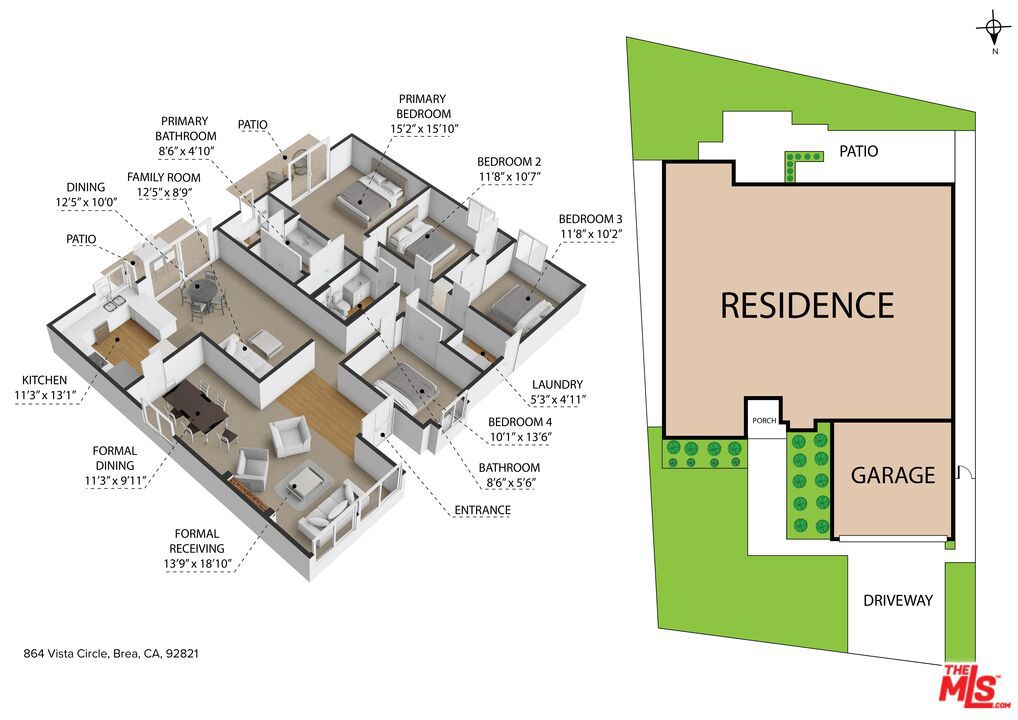
/t.realgeeks.media/resize/140x/https://u.realgeeks.media/landmarkoc/landmarklogo.png)