1401 Sierra Vista Drive, La Habra, CA 90631
- $1,179,000
- 3
- BD
- 2
- BA
- 1,550
- SqFt
- List Price
- $1,179,000
- Status
- ACTIVE
- MLS#
- 25558451
- Year Built
- 1960
- Bedrooms
- 3
- Bathrooms
- 2
- Living Sq. Ft
- 1,550
- Lot Size
- 7,950
- Acres
- 0.18
- Lot Location
- Back Yard, Lawn
- Days on Market
- 4
- Property Type
- Single Family Residential
- Style
- Mid-Century Modern
- Property Sub Type
- Single Family Residence
- Stories
- One Level
Property Description
Nestled in the highly sought after La Habra Hills Estates, this outstanding single story mid century modern captures the essence of the period charm with quality modern day upgrades. The residence offers three bedrooms, two baths (one ensuite), and 1,550 sqft of thoughtfully updated living space on a generous 7,950 sqft lot. Rich refinished white oak flooring throughout, exposed wood beams and period paneling provide the clean iconic architectural character rarely found today. A completely redesigned custom cooks kitchen complete with ample storage, great counter space and KitchenAid appliances (Stainless refrigerator, 5 burner stove, wall oven and built in microwave) designed by the current owners with a nod to the cool vibe of the home. The bright dining room off the kitchen with its period flagstone fireplace creates a warm gathering space while the spacious living room is complete with original paneled storage and shelving that both visually and functionally provide a hallway to the rest of the home. The three bedrooms all on one wing of the house have custom tiled renovated baths and ample closet space. Step outside to a tranquil patio, well manicured landscaping and grassy yard - an ideal setting for morning coffee or evening entertaining. The two car garage, previously used as a gym, has drywall throughout and extra storage space above. This beautiful maintained home with its bright and comfortable layout, turn-key condition and prized La Habra Hills location is ready to welcome you home.
Additional Information
- Appliances
- Dishwasher, Disposal, Microwave, Oven, Dryer, Washer
- Pool Description
- None
- Heat
- Central
- Cooling
- Yes
- Cooling Description
- Central Air
- View
- Park/Greenbelt
- Garage Spaces Total
- 2
- Sewer
- Other
- Water
- Public
- Interior Features
- Breakfast Bar, Ceiling Fan(s), Cathedral Ceiling(s)
- Attached Structure
- Detached
Listing courtesy of Listing Agent: Iric Fishbein (iric.fishbein@exprealty.com) from Listing Office: eXp Realty of California Inc.
Mortgage Calculator
Based on information from California Regional Multiple Listing Service, Inc. as of . This information is for your personal, non-commercial use and may not be used for any purpose other than to identify prospective properties you may be interested in purchasing. Display of MLS data is usually deemed reliable but is NOT guaranteed accurate by the MLS. Buyers are responsible for verifying the accuracy of all information and should investigate the data themselves or retain appropriate professionals. Information from sources other than the Listing Agent may have been included in the MLS data. Unless otherwise specified in writing, Broker/Agent has not and will not verify any information obtained from other sources. The Broker/Agent providing the information contained herein may or may not have been the Listing and/or Selling Agent.
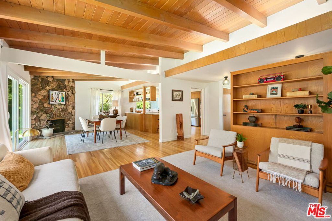
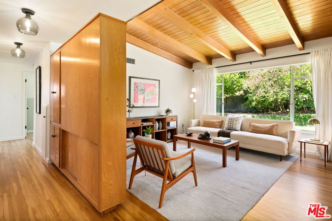
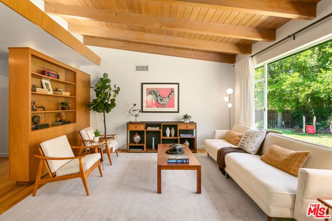
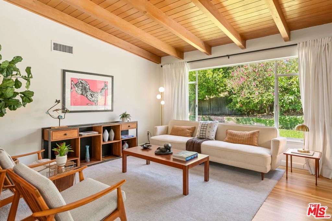
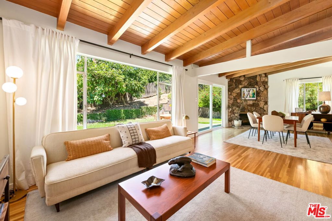
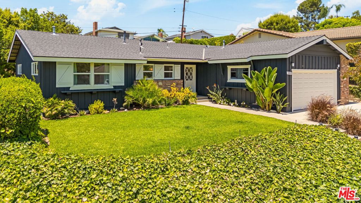
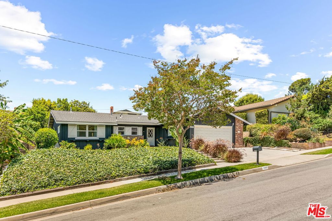
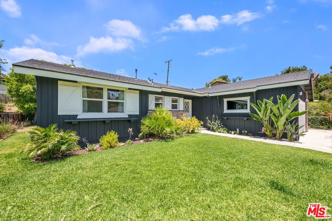
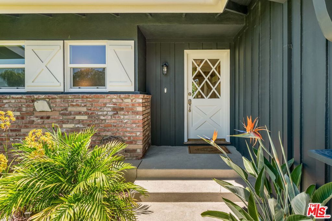
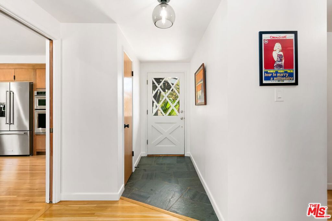
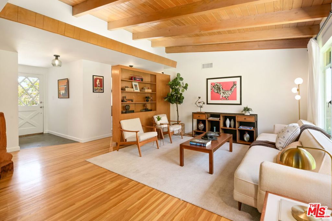
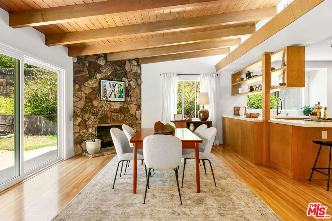
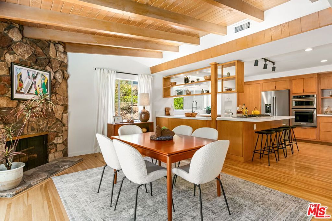
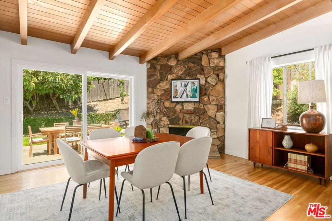
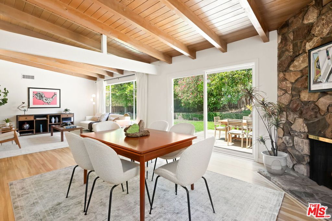
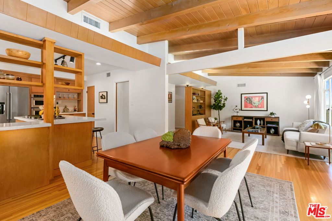
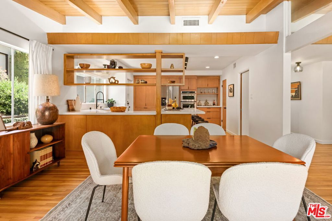
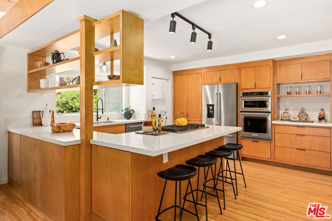
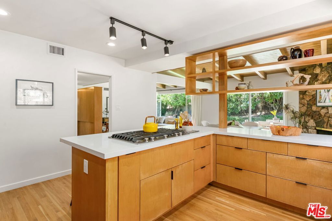
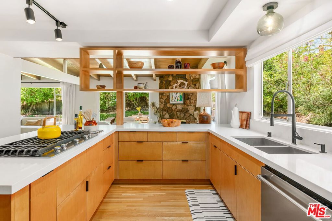
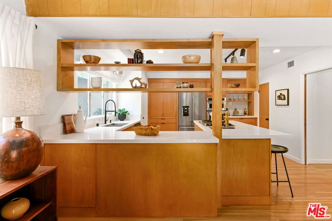
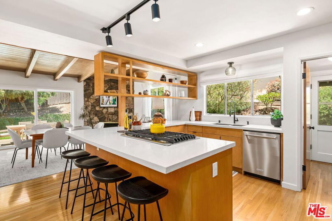
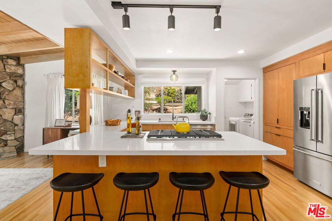
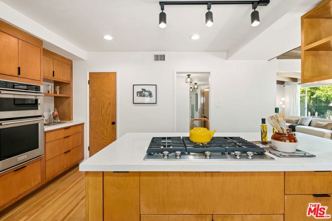
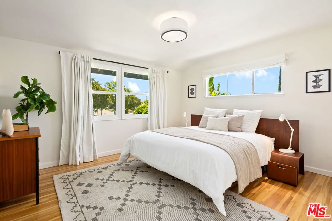
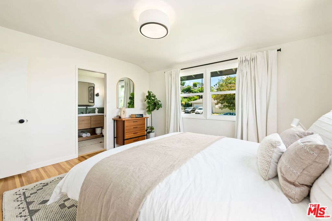
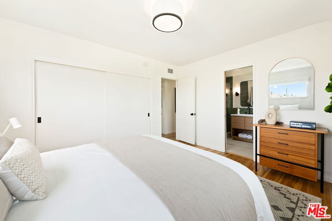
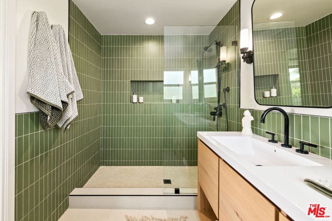
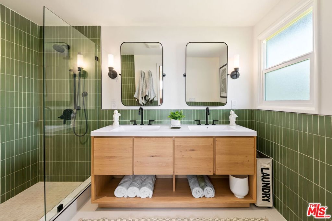
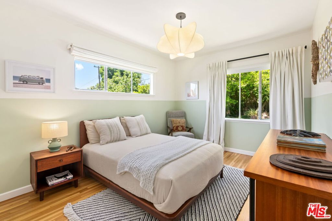
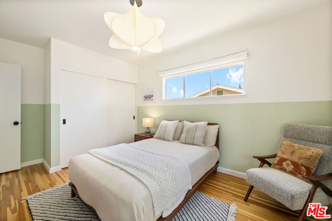
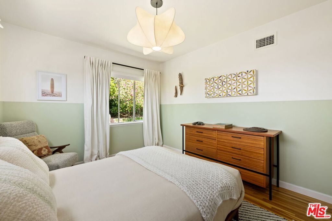
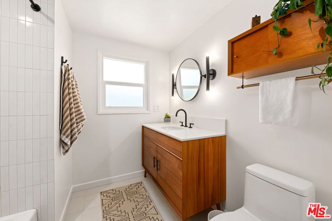
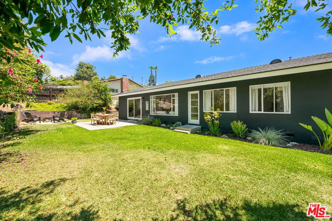
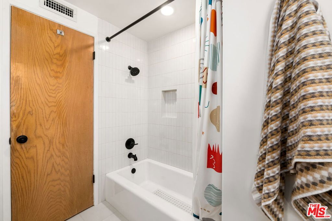
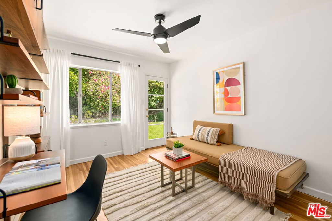
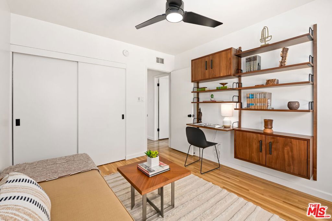
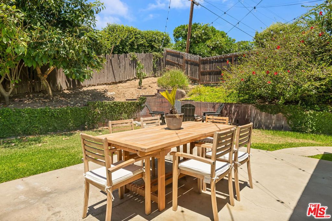
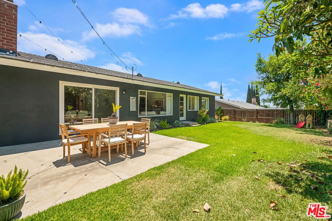
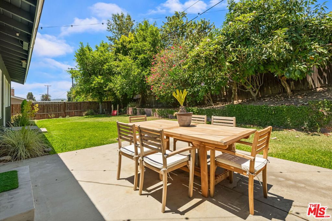
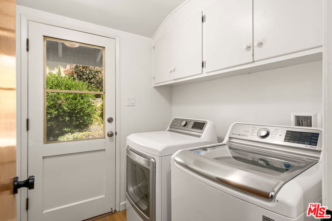
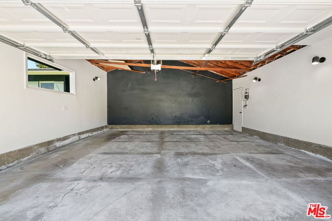
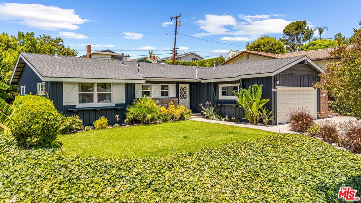
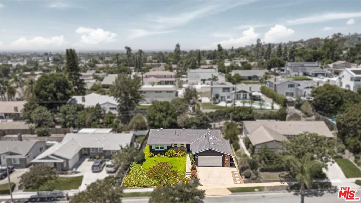
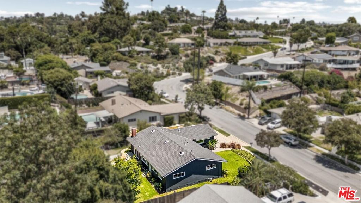
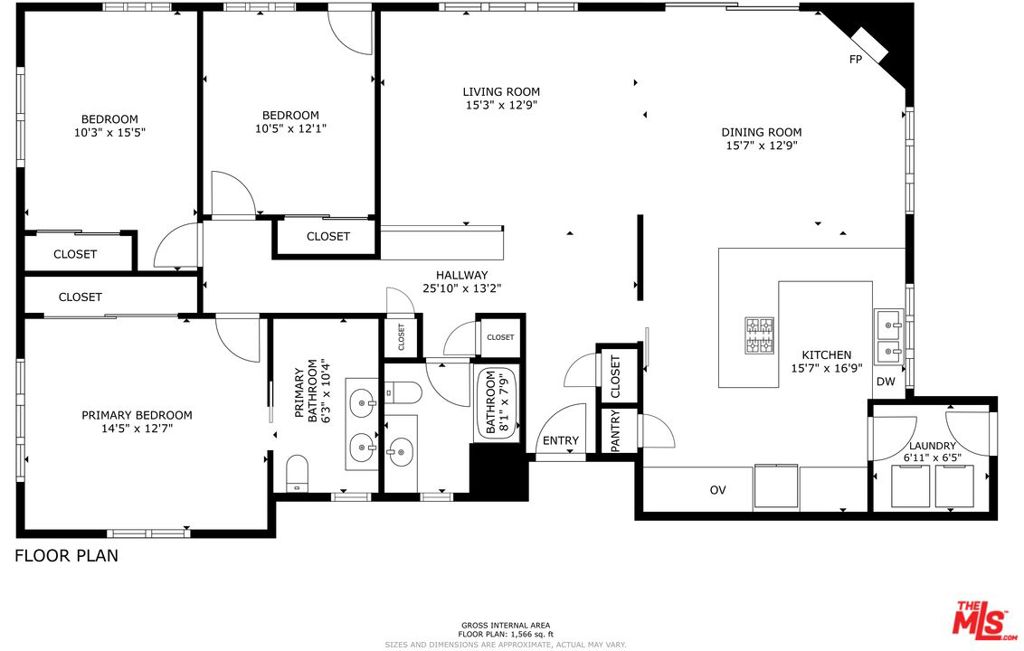
/t.realgeeks.media/resize/140x/https://u.realgeeks.media/landmarkoc/landmarklogo.png)