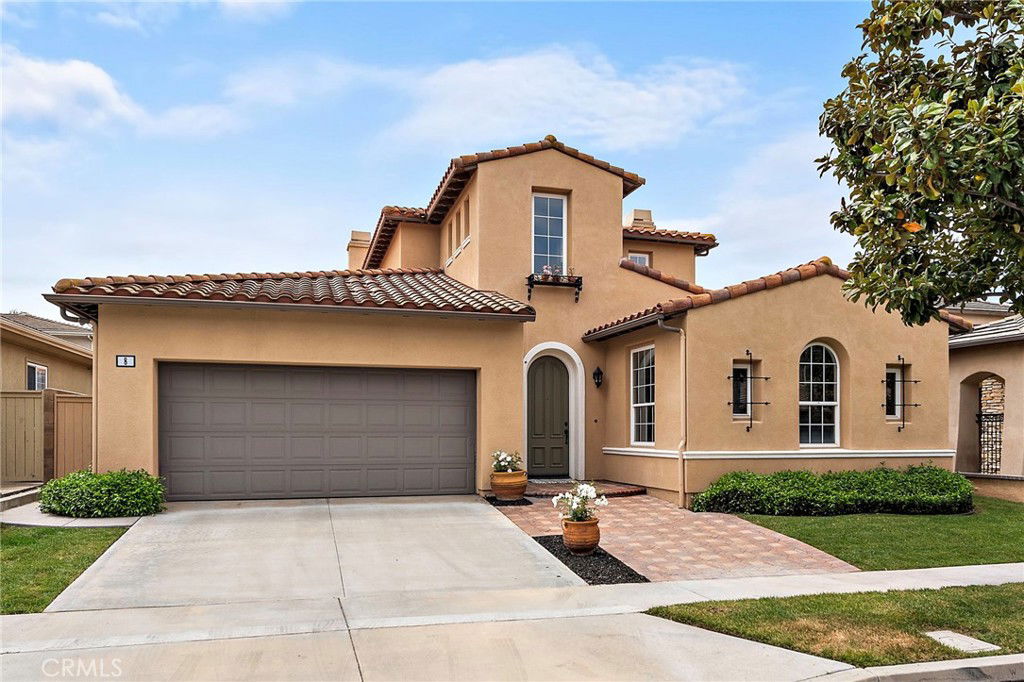8 Bella Rosa, Irvine, CA 92602
- $2,500,000
- 4
- BD
- 3
- BA
- 3,703
- SqFt
- Sold Price
- $2,500,000
- List Price
- $2,595,000
- Closing Date
- Jul 02, 2025
- Status
- CLOSED
- MLS#
- LG25078991
- Year Built
- 2002
- Bedrooms
- 4
- Bathrooms
- 3
- Living Sq. Ft
- 3,703
- Lot Size
- 5,885
- Acres
- 0.14
- Lot Location
- Back Yard, Cul-De-Sac
- Days on Market
- 40
- Property Type
- Single Family Residential
- Property Sub Type
- Single Family Residence
- Stories
- Two Levels
Property Description
Located in the prestigious gated community of Bella Rosa in Northpark, this exceptional home sits near the end of a peaceful cul-de-sac, offering both privacy and a sense of retreat. Featuring 4 bedrooms (no closet in 4th) and 3 bathrooms, this spacious floor plan is designed for comfort and functionality. As you enter through the formal living room, you're welcomed by soaring ceilings, abundant natural light, and a cozy fireplace that creates an inviting first impression. The thoughtfully designed layout features a spacious open-concept kitchen adorned with rich cherry cabinetry, elegant stone countertops, and a generous island that flows seamlessly into the family room with fireplace and the dining area—perfect for everyday living and effortless entertaining. The kitchen is equipped with all brand new stainless steel appliances, combining style and function for the modern chef. The downstairs primary suite offers direct access to the backyard and serves as a tranquil escape and the luxurious primary suite bathroom is complete with dual sinks, a luxurious soaking tub, a separate walk-in shower, and an oversized walk-in closet. Also on the main floor are two secondary bedrooms (one with no closet), a stylish bathroom with a walk-in shower and a convenient laundry room. Upstairs, you'll find a large loft area ideal for a media room, play space, or second living area, along with an additional bedroom suite with its own private bath—perfect for guests or multi-generational living. Step outside to a beautifully hardscaped backyard featuring custom pavers, creating a low-maintenance outdoor space perfect for dining al fresco, relaxing, or entertaining. All of this is set within a gated, resort-style community offering exceptional association amenities including a pool and spa, an exercise room, lush greenbelts, and a variety of sports courts—all designed to enhance your lifestyle and provide year-round enjoyment. With close proximity to top-rated schools, shopping, dining, and easy access to major freeways, this home truly offers the best of comfort, convenience, and community. Don’t miss the chance to make it yours!
Additional Information
- HOA
- 199
- Frequency
- Monthly
- Second HOA
- $112
- Association Amenities
- Clubhouse, Sport Court, Playground, Pool, Spa/Hot Tub
- Appliances
- Double Oven, Dishwasher, Gas Cooktop, Microwave
- Pool Description
- Association
- Fireplace Description
- Family Room, Living Room
- Heat
- Central
- Cooling
- Yes
- Cooling Description
- Central Air
- View
- None
- Garage Spaces Total
- 2
- Sewer
- Unknown
- Water
- Public
- School District
- Tustin Unified
- Interior Features
- Ceiling Fan(s), Cathedral Ceiling(s), High Ceilings, Stone Counters, Two Story Ceilings, Bedroom on Main Level, Main Level Primary, Multiple Primary Suites
- Attached Structure
- Detached
- Number Of Units Total
- 1
Listing courtesy of Listing Agent: Danielle Purcell (Dani@teamlaguna.com) from Listing Office: Team Laguna Inc.
Listing sold by Laura Baptista from Team Laguna Inc
Mortgage Calculator
Based on information from California Regional Multiple Listing Service, Inc. as of . This information is for your personal, non-commercial use and may not be used for any purpose other than to identify prospective properties you may be interested in purchasing. Display of MLS data is usually deemed reliable but is NOT guaranteed accurate by the MLS. Buyers are responsible for verifying the accuracy of all information and should investigate the data themselves or retain appropriate professionals. Information from sources other than the Listing Agent may have been included in the MLS data. Unless otherwise specified in writing, Broker/Agent has not and will not verify any information obtained from other sources. The Broker/Agent providing the information contained herein may or may not have been the Listing and/or Selling Agent.

/t.realgeeks.media/resize/140x/https://u.realgeeks.media/landmarkoc/landmarklogo.png)