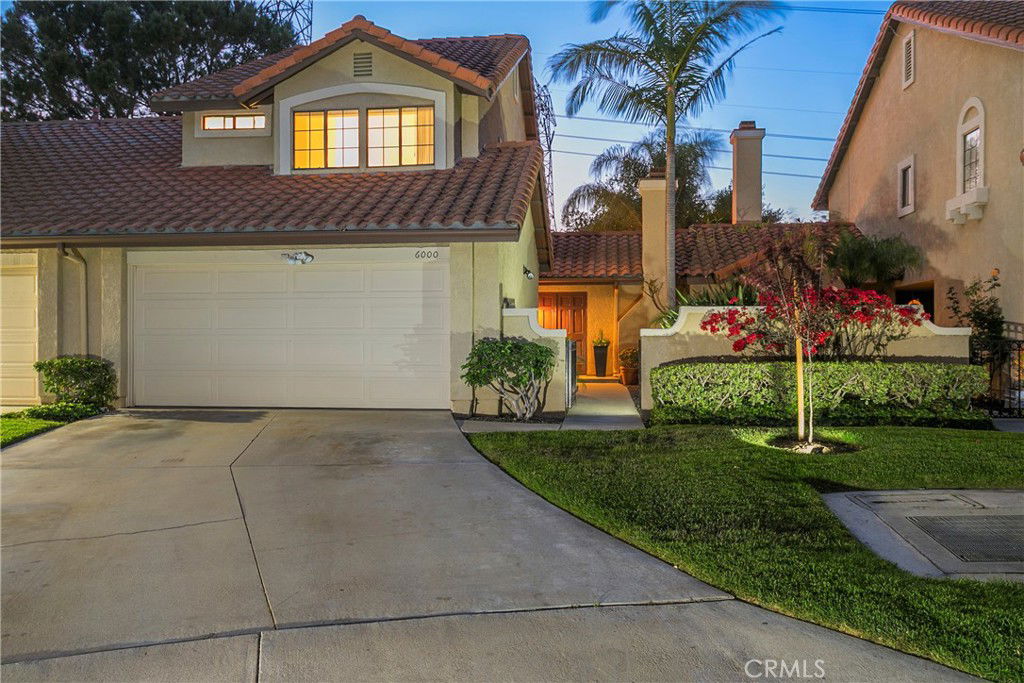6000 E Ladera Lane, Anaheim Hills, CA 92807
- $825,000
- 2
- BD
- 3
- BA
- 1,280
- SqFt
- Sold Price
- $825,000
- List Price
- $835,000
- Closing Date
- Jul 02, 2025
- Status
- CLOSED
- MLS#
- PW25113981
- Year Built
- 1986
- Bedrooms
- 2
- Bathrooms
- 3
- Living Sq. Ft
- 1,280
- Lot Size
- 3,200
- Acres
- 0.07
- Lot Location
- 0-1 Unit/Acre, Cul-De-Sac
- Days on Market
- 12
- Property Type
- Single Family Residential
- Property Sub Type
- Single Family Residence
- Stories
- Two Levels
- Neighborhood
- Camino Grande Villas (Cmgr)
Property Description
A wonderful view home nestled high in the hills of Anaheim surrounded by nature, well-situated at the end of a small, cul-de-sac street within The Camino Grande Villas - a safe, quiet and peaceful neighborhood/community. Numerous windows provide abundant natural light. High ceilings in the fireside living room offer that large, open feel. The private, peaceful backyard offers mountain and city-light views, is low maintenance and ready for outdoor relaxing and entertaining. Two Primary En-Suite Bedrooms upstairs, both with spacious bathrooms and walk-in closets. Brand new carpet, move-in ready. Gated front courtyard. Attached two-car garage. HOA covers roofs, exteriors, insurance and front landscaping (no need for a gardener). Great schools. Close to golf, parks, entertainment, restaurants, shopping, Nature Center, Saddle Club and surrounded by hiking trails. Quiet neighborhoods, beautiful hills and a constant breeze all provide that feeling of being away from it all while still being close to so much. A truly wonderful place to live.
Additional Information
- HOA
- 375
- Frequency
- Monthly
- Second HOA
- $95
- Association Amenities
- Maintenance Grounds, Insurance, Management, Maintenance Front Yard
- Appliances
- Dishwasher, Gas Cooktop, Gas Oven
- Pool Description
- None
- Fireplace Description
- Living Room
- Heat
- Central
- Cooling
- Yes
- Cooling Description
- Central Air
- View
- City Lights, Mountain(s)
- Exterior Construction
- Stucco
- Patio
- Concrete
- Roof
- Concrete
- Garage Spaces Total
- 2
- Sewer
- Public Sewer
- Water
- Public
- School District
- Orange Unified
- Elementary School
- Imperial
- Middle School
- El Rancho Charter
- High School
- Canyon
- Interior Features
- Cathedral Ceiling(s), High Ceilings, Open Floorplan, All Bedrooms Up, Multiple Primary Suites, Walk-In Closet(s)
- Attached Structure
- Attached
- Number Of Units Total
- 1
Listing courtesy of Listing Agent: Scott Minshall (scottandcindy.re@gmail.com) from Listing Office: Keller Williams Realty.
Listing sold by Hannah Cashin from Keller Williams Realty N. Tustin
Mortgage Calculator
Based on information from California Regional Multiple Listing Service, Inc. as of . This information is for your personal, non-commercial use and may not be used for any purpose other than to identify prospective properties you may be interested in purchasing. Display of MLS data is usually deemed reliable but is NOT guaranteed accurate by the MLS. Buyers are responsible for verifying the accuracy of all information and should investigate the data themselves or retain appropriate professionals. Information from sources other than the Listing Agent may have been included in the MLS data. Unless otherwise specified in writing, Broker/Agent has not and will not verify any information obtained from other sources. The Broker/Agent providing the information contained herein may or may not have been the Listing and/or Selling Agent.

/t.realgeeks.media/resize/140x/https://u.realgeeks.media/landmarkoc/landmarklogo.png)