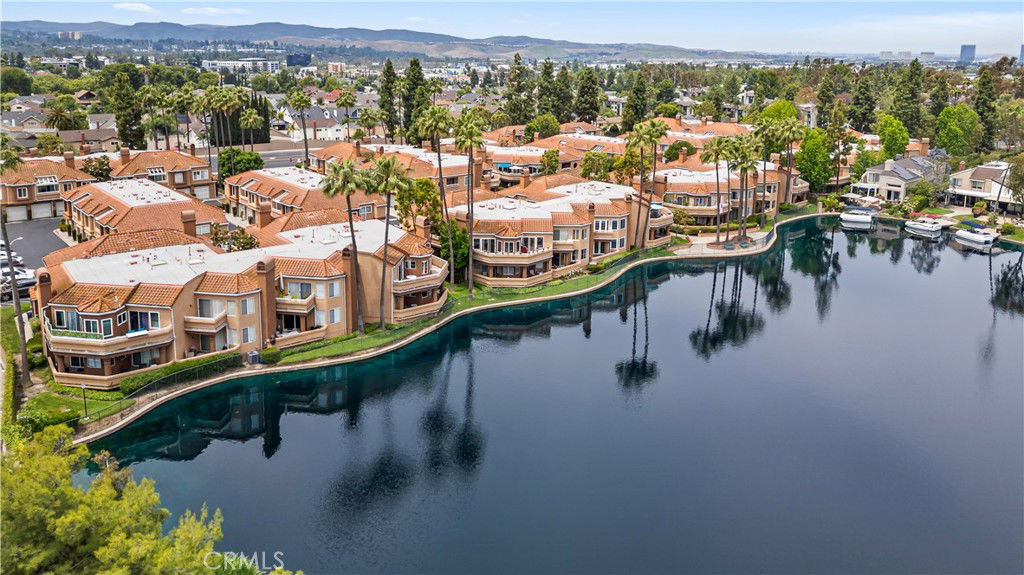22826 Sailwind Way Unit 45, Lake Forest, CA 92630
- $1,090,000
- 3
- BD
- 3
- BA
- 1,928
- SqFt
- Sold Price
- $1,090,000
- List Price
- $1,098,000
- Closing Date
- Jul 02, 2025
- Status
- CLOSED
- MLS#
- OC25119586
- Year Built
- 1991
- Bedrooms
- 3
- Bathrooms
- 3
- Living Sq. Ft
- 1,928
- Lot Size
- 204,188
- Acres
- 4.69
- Days on Market
- 21
- Property Type
- Condo
- Property Sub Type
- Condominium
- Stories
- Two Levels
- Neighborhood
- Lake Forest Shores (Lfs)
Property Description
Discover the pinnacle of lakeside luxury in this beautifully upgraded 3-bedroom, 3-bathroom townhome in the gated community of Lake Forest Shores. Set against the serene backdrop of Lake Forest's private lake, this 1,928 sq ft home offers spectacular water views from nearly every angle—bringing a sense of calm and natural beauty to your everyday life. Step inside to a bright, open-concept layout enhanced by wide-plank luxury vinyl flooring, plantation shutters, and expansive windows that perfectly frame the shimmering lake. The spacious living room features a cozy fireplace and a large sliding glass door that opens to your private patio—ideal for morning coffee or sunset dining. The fully remodeled kitchen is equipped with stainless steel appliances, a wine fridge, modern cabinetry, and an oversized sink. Whether you're cooking, dining, or relaxing, the tranquil water views create a seamless indoor-outdoor living experience. Upstairs, the master suite is a true retreat with breathtaking lake views, a private balcony, vaulted ceilings, a second fireplace, a walk-in closet, and a spa-inspired en-suite bathroom with dual sinks and a custom dual-head shower. A second en-suite bedroom and a versatile third bedroom round out this flexible and functional floor plan. Enjoy exclusive access to the Lake Forest Beach & Tennis Club, including pools, spa, tennis courts, pickleball, a gym, and lakeside community events. The condo complex also offers its own private pool for residents. Whether you're seeking a peaceful sanctuary or a lively waterfront lifestyle, 22826 Sailwind Way delivers. Don’t miss your chance to own one of the rare homes with uninterrupted lake frontage and year-round views that feel like a vacation every day.
Additional Information
- HOA
- 440
- Frequency
- Monthly
- Second HOA
- $155
- Association Amenities
- Clubhouse, Controlled Access, Sport Court, Dock, Fitness Center, Meeting/Banquet/Party Room, Maintenance Front Yard, Outdoor Cooking Area, Barbecue, Picnic Area, Playground, Pickleball, Pool, Recreation Room, Spa/Hot Tub, Tennis Court(s)
- Pool Description
- Community, Association
- Fireplace Description
- Family Room, Primary Bedroom
- Heat
- Central
- Cooling
- Yes
- Cooling Description
- Central Air
- View
- Lake, Panoramic, Water
- Patio
- Concrete, Deck
- Garage Spaces Total
- 2
- Sewer
- Public Sewer
- Water
- Public
- School District
- Saddleback Valley Unified
- Elementary School
- Santiago
- Middle School
- Serrano
- High School
- El Toro
- Interior Features
- Bedroom on Main Level, Primary Suite
- Attached Structure
- Attached
- Number Of Units Total
- 1
Listing courtesy of Listing Agent: Thomas Springer (tom@watson-team.com) from Listing Office: Real Broker.
Listing sold by Yanting Chen from IRN Realty
Mortgage Calculator
Based on information from California Regional Multiple Listing Service, Inc. as of . This information is for your personal, non-commercial use and may not be used for any purpose other than to identify prospective properties you may be interested in purchasing. Display of MLS data is usually deemed reliable but is NOT guaranteed accurate by the MLS. Buyers are responsible for verifying the accuracy of all information and should investigate the data themselves or retain appropriate professionals. Information from sources other than the Listing Agent may have been included in the MLS data. Unless otherwise specified in writing, Broker/Agent has not and will not verify any information obtained from other sources. The Broker/Agent providing the information contained herein may or may not have been the Listing and/or Selling Agent.

/t.realgeeks.media/resize/140x/https://u.realgeeks.media/landmarkoc/landmarklogo.png)