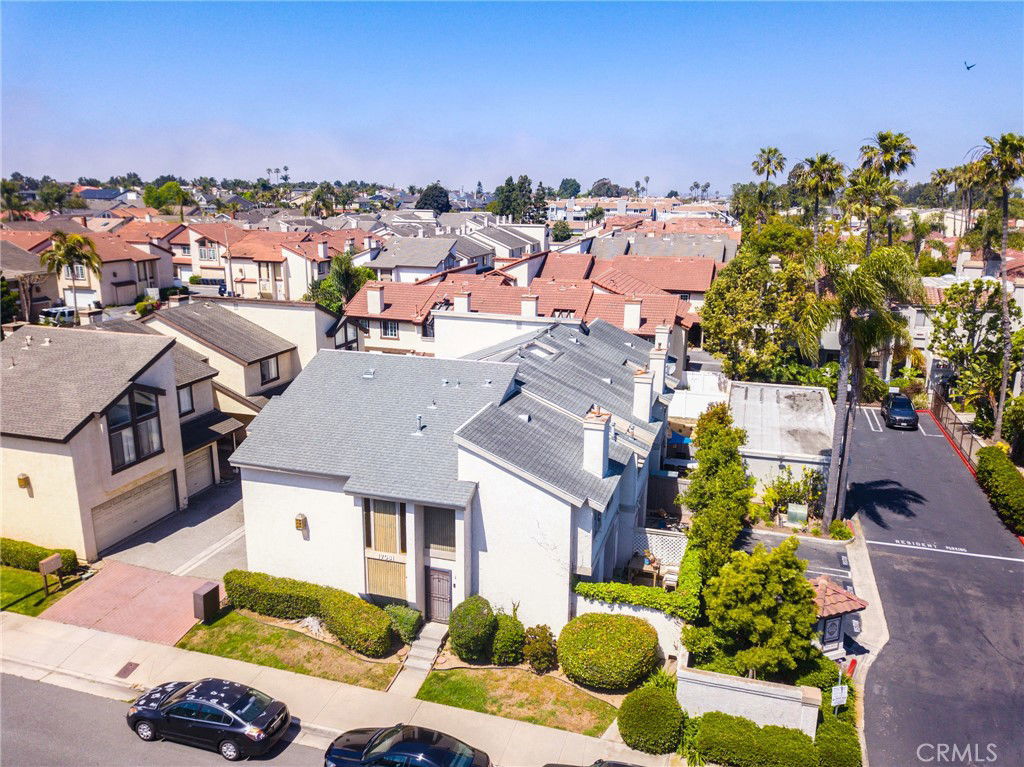17081 Green Lane, Huntington Beach, CA 92649
- $2,300,000
- Sold Price
- $2,300,000
- List Price
- $2,388,000
- Closing Date
- Jul 02, 2025
- Status
- CLOSED
- MLS#
- OC25118082
- Year Built
- 1978
- Lot Size
- 6,534
- Acres
- 0.15
- Lot Location
- 0-1 Unit/Acre
- Days on Market
- 7
- Property Type
- Multifamily
- Style
- Traditional
- Property Sub Type
- Quadruplex
- Stories
- Two Levels
- Neighborhood
- Huntington Harbour
Property Description
Don't miss this rare opportunity to own a beautifully maintained and updated four-unit property in the heart of Huntington Harbour, just minutes from the beach. This versatile and income-generating asset includes 2 spacious two-bedroom, 2.5-bath units and 2 desirable end units, with 3 bedrooms and 2.5 baths each—perfect for investors or owner-occupants. Several of the units have been thoughtfully upgraded, featuring remodeled kitchens with quartz countertops, modern cabinetry, updated bathrooms with stylish finishes, and new flooring, including carpet in bedrooms and living areas. In addition, two units have been enhanced with brand-new windows and sliding glass doors, allowing for abundant natural light and seamless indoor-outdoor living. Each two-bedroom unit offers dual en-suite bedrooms upstairs, a convenient half bath on the main floor, open-concept living and dining areas, private patios, and a one-car garage with dedicated laundry hookups. The three-bedroom end units boast a primary suite with private en-suite bath, two additional bedrooms with a shared hall bathroom, and a light-filled, open-concept first floor with a half bath and direct access to a spacious private patio—ideal for entertaining or relaxing. These larger units include attached two-car garages with private laundry space. Located in a highly desirable coastal neighborhood, close to shops, restaurants, scenic bike paths, and just minutes from the sand, this turnkey property offers strong rental potential and long-term value in one of Huntington Beach’s most sought-after communities.
Additional Information
- Appliances
- Electric Range, Gas Range
- Pool Description
- None
- Fireplace Description
- Gas, Living Room
- Heat
- Central
- Cooling Description
- None
- View
- None
- Exterior Construction
- Stucco
- Roof
- Asphalt, Shingle
- Garage Spaces Total
- 6
- Sewer
- Public Sewer
- Water
- Public
- Interior Features
- Beamed Ceilings, Built-in Features, Balcony, Ceiling Fan(s), Cathedral Ceiling(s), Open Floorplan, Quartz Counters, Recessed Lighting, All Bedrooms Up, Primary Suite, Walk-In Closet(s)
- Attached Structure
- Attached
- Number Of Units Total
- 4
- Gross Scheduled Income
- $146,400
- Operating Expense
- 37216
Listing courtesy of Listing Agent: Shelly Kay Hilliard (shelly.hilliard@camoves.com) from Listing Office: Coldwell Banker Realty.
Listing sold by Kathleen Tang Vuong from Coldwell Banker Dynasty Arc.
Mortgage Calculator
Based on information from California Regional Multiple Listing Service, Inc. as of . This information is for your personal, non-commercial use and may not be used for any purpose other than to identify prospective properties you may be interested in purchasing. Display of MLS data is usually deemed reliable but is NOT guaranteed accurate by the MLS. Buyers are responsible for verifying the accuracy of all information and should investigate the data themselves or retain appropriate professionals. Information from sources other than the Listing Agent may have been included in the MLS data. Unless otherwise specified in writing, Broker/Agent has not and will not verify any information obtained from other sources. The Broker/Agent providing the information contained herein may or may not have been the Listing and/or Selling Agent.

/t.realgeeks.media/resize/140x/https://u.realgeeks.media/landmarkoc/landmarklogo.png)