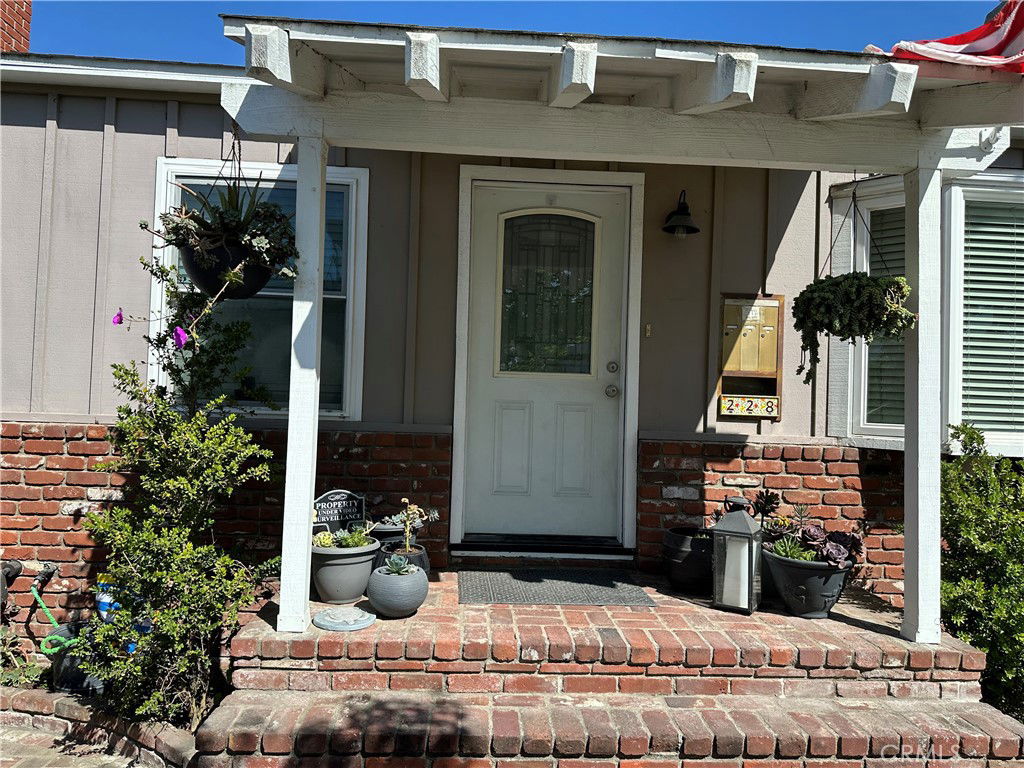228 4th Street, Seal Beach, CA 90740
- $1,850,000
- Sold Price
- $1,850,000
- List Price
- $1,900,000
- Closing Date
- Jul 02, 2025
- Status
- CLOSED
- MLS#
- PW25121447
- Year Built
- 1944
- Lot Size
- 3,485
- Acres
- 0.08
- Lot Location
- Front Yard, Lawn, Street Level, Yard
- Days on Market
- 2
- Property Type
- Multifamily
- Style
- Bungalow, Cottage
- Property Sub Type
- Duplex
- Stories
- Two Levels
- Neighborhood
- Old Town (Oldt)
Property Description
Prime Owner or Investment Opportunity in Old Town Seal Beach! Located on one of the most desirable streets in Old Town Seal Beach, this updated multi-unit property offers the perfect blend of coastal charm and modern amenities. Just a short walk from the vibrant Main Street, this income property is steps away from shopping, restaurants, bars, the pier, and the beach — an unbeatable location for both tenants and owners. Updated Units: All three units feature modern upgrades, including white cabinetry, quartz, and Corian countertops throughout, creating a fresh and appealing atmosphere. Front House (Single-Story Beach Cottage): This cozy, updated 1-bedroom, 1-bathroom beach cottage offers a spacious living room, dining area, and a well-appointed kitchen with stainless steel appliances and Corian countertops. The private, fenced front yard provides a peaceful outdoor retreat.The Middle Unit (1 Bedroom, 3/4 Bath): Enjoy the charm of beamed ceilings in the living room, along with tile and hardwood floors throughout. The private patio with a sitting area offers a perfect outdoor space, while the convenient outside laundry area adds to the property's appeal. The Upstairs Unit (2 Bedrooms, 1.25 Baths): This spacious unit features a galley kitchen with quartz countertops, white cabinetry, and stainless steel appliances plus inside laundry area. The private top-floor balcony offers scenic views, and the enclosed den provides additional living or office space. With its prime location, updated features, and strong rental potential, this property presents an incredible owner or investment opportunity in the heart of Seal Beach.
Additional Information
- Appliances
- Dishwasher, Gas Range, Microwave, Water Heater
- Pool Description
- None
- Fireplace Description
- Living Room
- Heat
- Wall Furnace
- Cooling Description
- None
- View
- City Lights
- Exterior Construction
- Brick, Drywall, Stucco, Wood Siding
- Roof
- Composition
- Garage Spaces Total
- 2
- Sewer
- Public Sewer
- Water
- Public
- Interior Features
- Beamed Ceilings, Balcony, Multiple Staircases, Pull Down Attic Stairs, Recessed Lighting, All Bedrooms Up, All Bedrooms Down, Bedroom on Main Level
- Attached Structure
- Attached
- Number Of Units Total
- 3
- Gross Scheduled Income
- $61,200
- Operating Expense
- 1800
Listing courtesy of Listing Agent: Pat Hale (Pat@PatHaleOnLine.com) from Listing Office: All Coastal Real Estate.
Listing sold by Kim Kelly from Compass
Mortgage Calculator
Based on information from California Regional Multiple Listing Service, Inc. as of . This information is for your personal, non-commercial use and may not be used for any purpose other than to identify prospective properties you may be interested in purchasing. Display of MLS data is usually deemed reliable but is NOT guaranteed accurate by the MLS. Buyers are responsible for verifying the accuracy of all information and should investigate the data themselves or retain appropriate professionals. Information from sources other than the Listing Agent may have been included in the MLS data. Unless otherwise specified in writing, Broker/Agent has not and will not verify any information obtained from other sources. The Broker/Agent providing the information contained herein may or may not have been the Listing and/or Selling Agent.

/t.realgeeks.media/resize/140x/https://u.realgeeks.media/landmarkoc/landmarklogo.png)