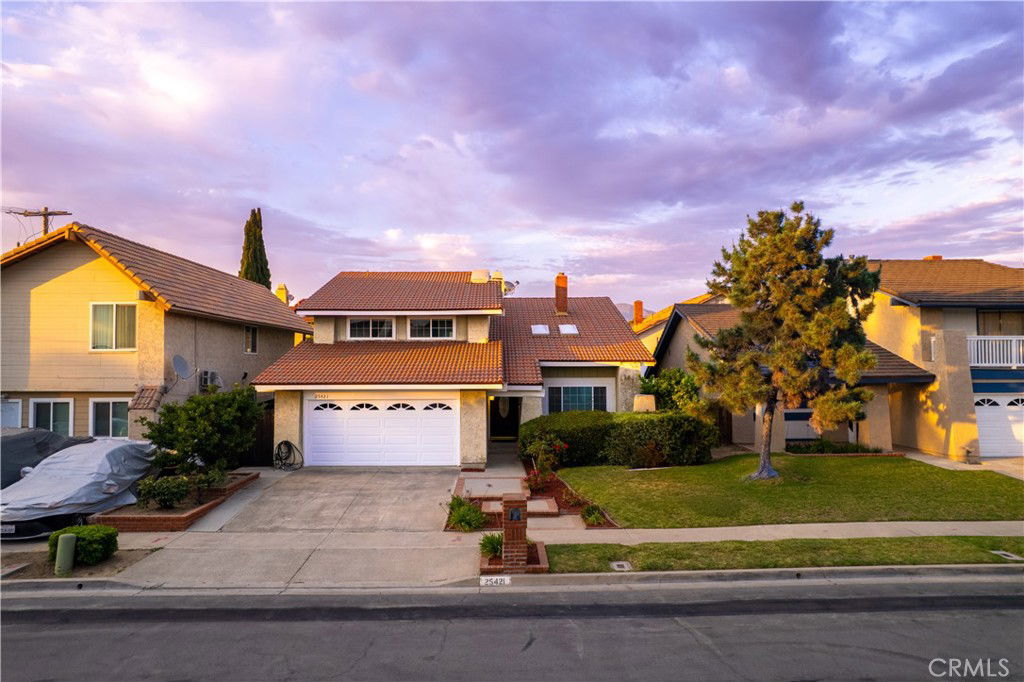25421 Mina Court, Lake Forest, CA 92630
- $1,255,000
- 4
- BD
- 3
- BA
- 2,194
- SqFt
- Sold Price
- $1,255,000
- List Price
- $1,290,000
- Closing Date
- Jul 02, 2025
- Status
- CLOSED
- MLS#
- SR25121785
- Year Built
- 1977
- Bedrooms
- 4
- Bathrooms
- 3
- Living Sq. Ft
- 2,194
- Lot Size
- 5,096
- Acres
- 0.12
- Lot Location
- 0-1 Unit/Acre, Back Yard, Cul-De-Sac, Sprinklers In Rear, Sprinklers In Front, Lawn, Landscaped, Near Park, Sprinkler System, Street Level
- Days on Market
- 18
- Property Type
- Single Family Residential
- Style
- Contemporary
- Property Sub Type
- Single Family Residence
- Stories
- Two Levels
- Neighborhood
- Bennett Ranch South (Bn)
Property Description
Nestled on a quiet cul-de-sac in one of Lake Forest’s most desirable neighborhoods, this stunning home offers both charm and functionality. Step inside to a bright, open layout with soaring vaulted ceilings and thoughtfully designed living spaces. Boasting 4 spacious bedrooms, 2.5 bathrooms, and 2,194 square feet, the home includes separate living, dining, and family rooms and a breakfast nook—ideal for both relaxation and entertaining. The gourmet kitchen features a large pantry, generous storage, and a layout perfect for any home chef. The expansive primary suite includes its own cozy fireplace, creating a true retreat. Step outside to a private backyard designed for quintessential California living—perfect for quiet evenings or lively gatherings. Major upgrades include a new roof installed in 2022 and full home repiping completed in 2024, offering peace of mind for years to come. Enjoy close proximity to top-rated schools, parks, golf courses, scenic trails, shopping, dining, and convenient freeway access. With no HOA, this home is a rare find. Don’t miss the opportunity to make it yours!
Additional Information
- Appliances
- ENERGY STAR Qualified Appliances, ENERGY STAR Qualified Water Heater, Freezer, Gas Cooktop, Gas Oven, Water Heater, Dryer, Washer
- Pool Description
- None
- Fireplace Description
- Living Room, Primary Bedroom
- Heat
- Central, Natural Gas
- Cooling
- Yes
- Cooling Description
- Central Air, Gas
- View
- Trees/Woods
- Exterior Construction
- Drywall, Stucco, Copper Plumbing
- Patio
- Concrete
- Roof
- Spanish Tile
- Garage Spaces Total
- 2
- Sewer
- Public Sewer
- Water
- Public
- School District
- Saddleback Valley Unified
- Interior Features
- Wet Bar, Breakfast Bar, Breakfast Area, Ceiling Fan(s), Cathedral Ceiling(s), Separate/Formal Dining Room, High Ceilings, Open Floorplan, Pantry, Quartz Counters, Recessed Lighting, Unfurnished, Bar, All Bedrooms Up, Attic, Jack and Jill Bath, Walk-In Closet(s)
- Attached Structure
- Detached
- Number Of Units Total
- 1
Listing courtesy of Listing Agent: Goli McDowell (realtor@golimcdowell.com) from Listing Office: Pellego, Inc.
Listing sold by Cindi Brodack from Coldwell Banker Realty
Mortgage Calculator
Based on information from California Regional Multiple Listing Service, Inc. as of . This information is for your personal, non-commercial use and may not be used for any purpose other than to identify prospective properties you may be interested in purchasing. Display of MLS data is usually deemed reliable but is NOT guaranteed accurate by the MLS. Buyers are responsible for verifying the accuracy of all information and should investigate the data themselves or retain appropriate professionals. Information from sources other than the Listing Agent may have been included in the MLS data. Unless otherwise specified in writing, Broker/Agent has not and will not verify any information obtained from other sources. The Broker/Agent providing the information contained herein may or may not have been the Listing and/or Selling Agent.

/t.realgeeks.media/resize/140x/https://u.realgeeks.media/landmarkoc/landmarklogo.png)