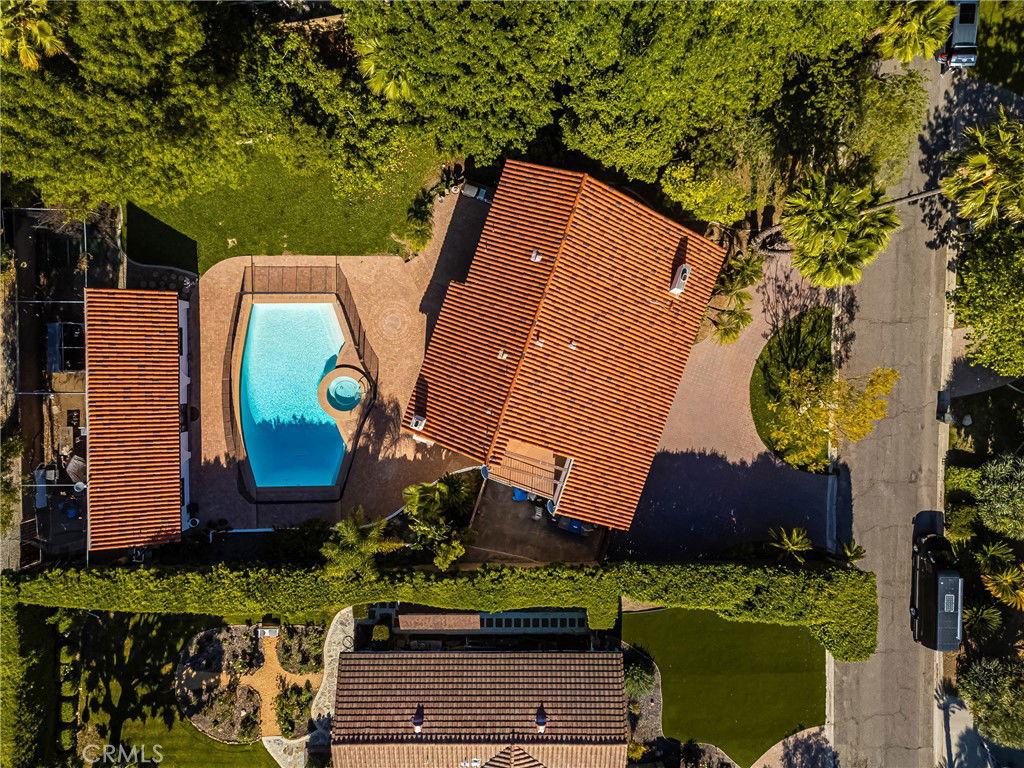5071 E Equestrian Lane, Orange, CA 92869
- $1,700,000
- 4
- BD
- 3
- BA
- 3,036
- SqFt
- Sold Price
- $1,700,000
- List Price
- $2,000,000
- Closing Date
- Jul 02, 2025
- Status
- CLOSED
- MLS#
- PW25118013
- Year Built
- 1976
- Bedrooms
- 4
- Bathrooms
- 3
- Living Sq. Ft
- 3,036
- Lot Size
- 21,318
- Acres
- 0.49
- Lot Location
- 0-1 Unit/Acre, Horse Property, Sprinkler System, Trees, Yard
- Days on Market
- 37
- Property Type
- Single Family Residential
- Style
- Mediterranean
- Property Sub Type
- Single Family Residence
- Stories
- Two Levels
Property Description
Discover this beautifully designed Mediterranean-inspired estate offering timeless architecture and exceptional indoor-outdoor living on a generous lot of over 21,000 sq ft. Located in the tranquil Orange Hills community, this home features approximately 3,036 sq ft in the main residence plus a second building which is a 799 sq ft pool house/Casita, ideal for guests, multigenerational living, or a creative studio or just a place to extend your pool party and lounge around indoors. The front exterior boasts a circular paver driveway, mature landscaping, and wrought iron and wood gates with direct access to a 3-car garage and extended parking and arched entry welcomes you into the home’s elegant interior through solid wood double front entry doors. RV access through a back road to the property. A classic concrete and mortar tile roof and Venetian plaster exterior. Step inside to find soaring ceilings, leaded glass accent windows, terracotta tile and wood floors, and striking architectural lines. The layout includes a step-down living room with a cozy fireplace, a spacious elevated formal dining area, and a warm family room with another brick fireplace and access to the backyard. The kitchen is outfitted with stainless steel appliances, custom cabinetry, tile countertops, and views to the pool and lush yard. Upstairs, the oversized primary suite includes vaulted ceilings, a large walk-in closet, and a bath with dual sinks, a tiled shower, and vanity. Secondary bedrooms are privately positioned and include unique features like a balcony and garden views. Step outside to your own resort-like paradise. The backyard features a raised BBQ patio, sparkling pool and spa with safety fencing, mature trees, an expansive lawn, and an entertainer’s dream pool house with its own bathroom and side access from the pool. Ideal for large gatherings, private escapes, or extended guest stays. Additional highlights include a wet bar, custom lighting, a tile-roofed breezeway, and direct garage and powder room access from the family room. Don’t miss this rare opportunity to own a private hillside retreat with authentic charm, thoughtful details, and space to thrive.
Additional Information
- Other Buildings
- Guest House Detached
- Appliances
- Barbecue, Double Oven, Dishwasher, Gas Cooktop, Dryer, Washer
- Pool
- Yes
- Pool Description
- Gunite, In Ground, Private
- Fireplace Description
- Family Room, Living Room
- Heat
- Central
- Cooling
- Yes
- Cooling Description
- Central Air
- View
- Neighborhood
- Exterior Construction
- Drywall
- Patio
- Open, Patio
- Roof
- Concrete, Spanish Tile
- Garage Spaces Total
- 3
- Sewer
- Public Sewer, Sewer Tap Paid
- Water
- Public
- School District
- Orange Unified
- Elementary School
- Linda Vista
- Middle School
- Santiago Charter
- High School
- El Modena
- Interior Features
- Wet Bar, Built-in Features, Balcony, Block Walls, Cathedral Ceiling(s), Separate/Formal Dining Room, High Ceilings, Tile Counters, All Bedrooms Up
- Attached Structure
- Detached
- Number Of Units Total
- 1
Listing courtesy of Listing Agent: Suzanne Harrison (suzanne@ocharrisongroup.com) from Listing Office: Seven Gables Real Estate.
Listing sold by Kelly Laule from Better Living SoCal
Mortgage Calculator
Based on information from California Regional Multiple Listing Service, Inc. as of . This information is for your personal, non-commercial use and may not be used for any purpose other than to identify prospective properties you may be interested in purchasing. Display of MLS data is usually deemed reliable but is NOT guaranteed accurate by the MLS. Buyers are responsible for verifying the accuracy of all information and should investigate the data themselves or retain appropriate professionals. Information from sources other than the Listing Agent may have been included in the MLS data. Unless otherwise specified in writing, Broker/Agent has not and will not verify any information obtained from other sources. The Broker/Agent providing the information contained herein may or may not have been the Listing and/or Selling Agent.

/t.realgeeks.media/resize/140x/https://u.realgeeks.media/landmarkoc/landmarklogo.png)