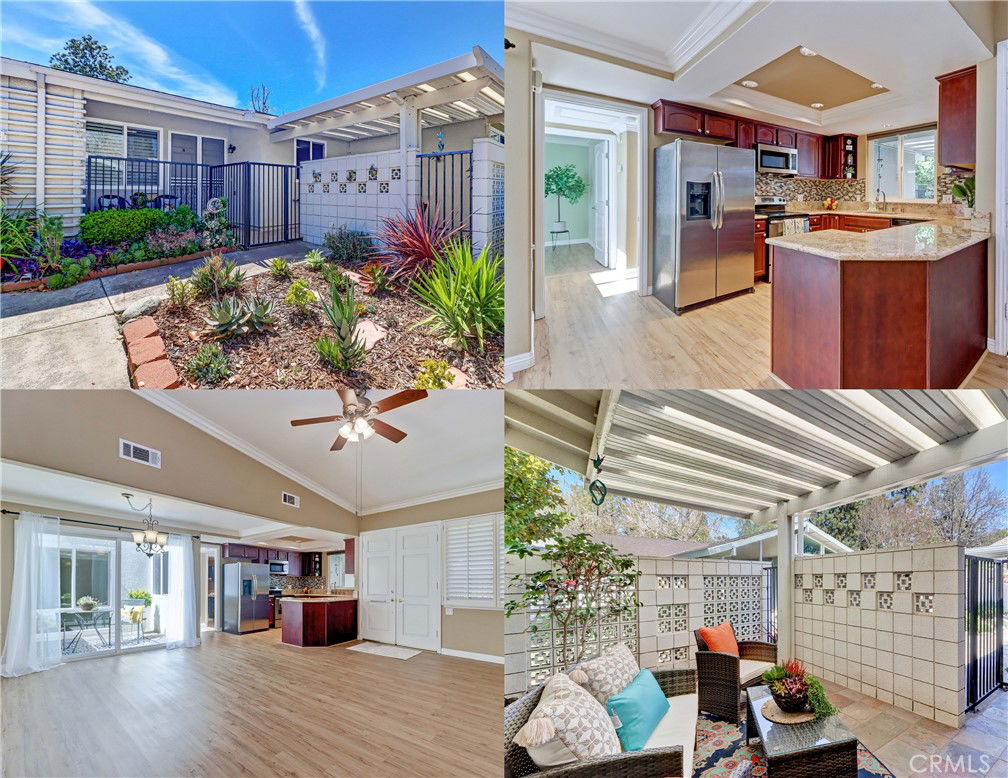544 Via Estrada Unit B, Laguna Woods, CA 92637
- $509,000
- 2
- BD
- 2
- BA
- 950
- SqFt
- Sold Price
- $509,000
- List Price
- $509,000
- Closing Date
- Jul 03, 2025
- Status
- CLOSED
- MLS#
- OC25063628
- Year Built
- 1966
- Bedrooms
- 2
- Bathrooms
- 2
- Living Sq. Ft
- 950
- Days on Market
- 54
- Property Type
- Single Family Residential
- Style
- Cottage
- Property Sub Type
- Stock Cooperative
- Stories
- One Level
- Neighborhood
- Leisure World (Lw)
Property Description
Remodeled "Granada" co-op 2BD/2BA centrally located close to Gates 1-3 and lovely walking paths! Cottage-style home with no steps to entry and no one above or below. Walk right up and notice the drought tolerant landscape, slate tile entry, nicely covered patio and iron fence for a bit of privacy and safety for your pet. Interior upgrades include central HVAC, dual pane windows, smooth ceilings, washer/dryer, paneled interior doors, upgraded crown/base/door moldings and vinyl plank flooring. Great features of this popular floorplan include the double door entry and vaulted ceiling in the spacious living room with ceiling fan plus a bright, tiled atrium located off the adjacent dining area with retractable awning for sun protection. Beautiful open kitchen houses dark wood cabinets (complete with lazy susans and pull-out shelves), granite counters, tile backsplash, recessed lights and stainless appliances. Window over the kitchen sink looks out to the front patio. Guest bedroom features a large window looking to the atrium and mirrored closet doors. Guests will love their remodeled bathroom including granite topped vanity, bathtub with tile surround and added linen storage. Stack washer/dryer conveniently located in the hallway. Primary suite contains ceiling fan, wall of closets with mirrored doors and its own beautiful bathroom complete with tiled walk-in shower. Laguna Woods Village residents enjoy a 27-hole championship golf course, a 9-hole executive par 3 course, pickleball and tennis courts, lawn bowling, gyms, clubhouses, swimming pools, horse stables, gardening centers, artist studios, computer workrooms and classes + over 200 clubs and organizations.
Additional Information
- HOA
- 761
- Frequency
- Monthly
- Association Amenities
- Bocce Court, Billiard Room, Clubhouse, Controlled Access, Sport Court, Dog Park, Fitness Center, Golf Course, Game Room, Horse Trails, Meeting Room, Management, Meeting/Banquet/Party Room, Other Courts, Paddle Tennis, Pickleball, Pool, Pets Allowed, Recreation Room, RV Parking, Guard
- Appliances
- Dishwasher, Electric Range, Electric Water Heater, Disposal, Microwave, Refrigerator, Water To Refrigerator, Dryer, Washer
- Pool Description
- Association
- Heat
- Central
- Cooling
- Yes
- Cooling Description
- Central Air
- View
- Neighborhood
- Patio
- Covered, Tile
- Roof
- Common Roof
- Sewer
- Public Sewer
- Water
- Public
- School District
- Saddleback Valley Unified
- Interior Features
- Ceiling Fan(s), Crown Molding, Cathedral Ceiling(s), Granite Counters, Recessed Lighting, Unfurnished, All Bedrooms Down, Atrium, Bedroom on Main Level, Main Level Primary, Primary Suite
- Attached Structure
- Attached
- Number Of Units Total
- 1
Listing courtesy of Listing Agent: Donna Empfield (donnaempfield@gmail.com) from Listing Office: Laguna Premier Realty Inc..
Listing sold by Philip Talbert from Seven Gables Real Estate
Mortgage Calculator
Based on information from California Regional Multiple Listing Service, Inc. as of . This information is for your personal, non-commercial use and may not be used for any purpose other than to identify prospective properties you may be interested in purchasing. Display of MLS data is usually deemed reliable but is NOT guaranteed accurate by the MLS. Buyers are responsible for verifying the accuracy of all information and should investigate the data themselves or retain appropriate professionals. Information from sources other than the Listing Agent may have been included in the MLS data. Unless otherwise specified in writing, Broker/Agent has not and will not verify any information obtained from other sources. The Broker/Agent providing the information contained herein may or may not have been the Listing and/or Selling Agent.

/t.realgeeks.media/resize/140x/https://u.realgeeks.media/landmarkoc/landmarklogo.png)