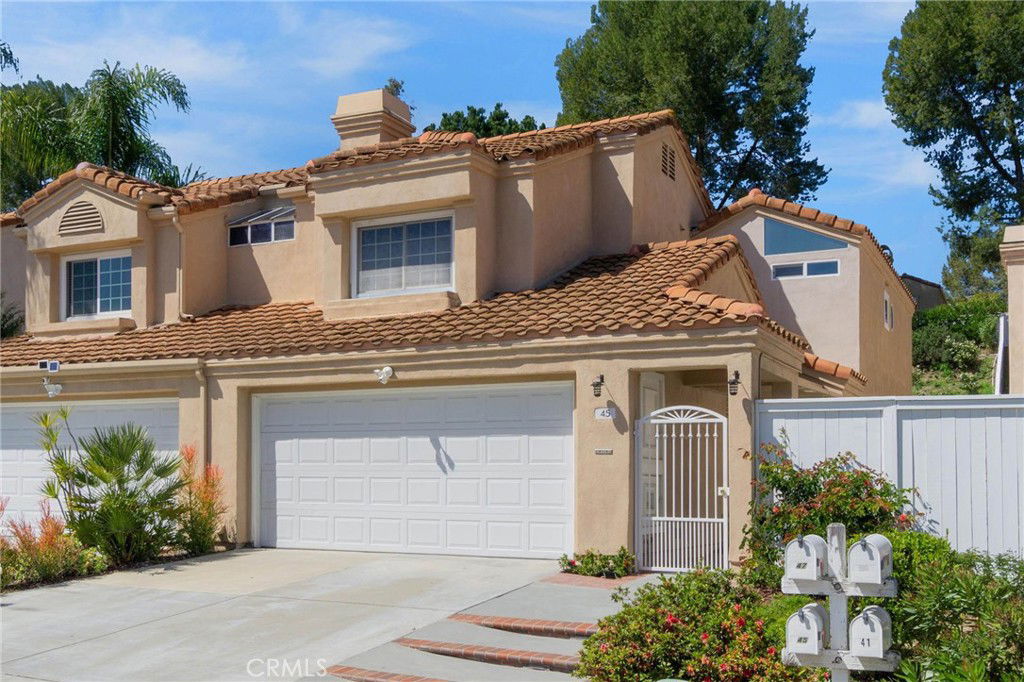45 Dunn Street, Laguna Niguel, CA 92677
- $1,140,000
- 2
- BD
- 3
- BA
- 1,440
- SqFt
- Sold Price
- $1,140,000
- List Price
- $1,169,800
- Closing Date
- Jul 03, 2025
- Status
- CLOSED
- MLS#
- OC25064006
- Year Built
- 1986
- Bedrooms
- 2
- Bathrooms
- 3
- Living Sq. Ft
- 1,440
- Lot Size
- 3,000
- Acres
- 0.07
- Lot Location
- Back Yard, Garden, Sprinklers In Rear, Sprinklers In Front, Lawn, Landscaped, Sprinklers Timer
- Days on Market
- 72
- Property Type
- Single Family Residential
- Property Sub Type
- Single Family Residence
- Stories
- Two Levels
- Neighborhood
- Saltaire (Lha)
Property Description
This beautifully remodeled home in Laguna Niguel effortlessly blends modern design with everyday comfort. Renovated in 2025, large windows throughout the home invite abundant natural light, creating a warm and inviting ambiance. As you enter, you'll be greeted by the open view of the family room, dining area, and an enchanting backyard. The open-concept layout is highlighted by a stunning vaulted ceiling, with spacious bedrooms and well-appointed bathrooms located on the second floor. The chef-inspired kitchen features luxurious Calacatta Bella quartz countertops, sleek new cabinetry, and a charming breakfast nook. Throughout the home, stylish vinyl flooring complements the decorative tiled fireplace and fresh interior paint. The master suite is an Italian-designed oasis, with a generously sized bedroom and a luxurious master bathroom. Step outside to your own private retreat in the backyard, complete with synthetic turf, stepping stones, and a picturesque wooden arbor arch. The hillside garden features multi-tiered split-face block walls and is adorned with young fruit trees and vibrant greenery, offering a serene outdoor space. This beautiful home is conveniently located in prime location, close to shopping centers, restaurants, scenic biking & walking trails, lush parks, excellent schools. This turn key home perfectly balances contemporary style and functional living, ready to move-in and enjoy coastal living making it an ideal place to call your own.
Additional Information
- HOA
- 117
- Frequency
- Monthly
- Association Amenities
- Maintenance Grounds
- Appliances
- Dishwasher, Gas Cooktop, Disposal, Gas Oven, Gas Water Heater, Microwave, Refrigerator, Water Heater
- Pool Description
- None
- Fireplace Description
- Family Room, Gas
- Cooling
- Yes
- Cooling Description
- Central Air, Electric, Gas
- View
- Hills
- Patio
- Rear Porch, Concrete, Covered, Enclosed, Front Porch, Open, Patio, Stone
- Roof
- Spanish Tile
- Garage Spaces Total
- 2
- Sewer
- Public Sewer
- Water
- Public
- School District
- Capistrano Unified
- Elementary School
- George White
- Interior Features
- Breakfast Area, High Ceilings, Open Floorplan, Recessed Lighting, Unfurnished, All Bedrooms Up, Walk-In Closet(s)
- Attached Structure
- Attached
- Number Of Units Total
- 1
Listing courtesy of Listing Agent: Farah Sadeghivafa (FARAHREALTOR1@GMAIL.COM) from Listing Office: HomeSmart, Evergreen Realty.
Listing sold by Sahar Abtahi from K Pacific Group
Mortgage Calculator
Based on information from California Regional Multiple Listing Service, Inc. as of . This information is for your personal, non-commercial use and may not be used for any purpose other than to identify prospective properties you may be interested in purchasing. Display of MLS data is usually deemed reliable but is NOT guaranteed accurate by the MLS. Buyers are responsible for verifying the accuracy of all information and should investigate the data themselves or retain appropriate professionals. Information from sources other than the Listing Agent may have been included in the MLS data. Unless otherwise specified in writing, Broker/Agent has not and will not verify any information obtained from other sources. The Broker/Agent providing the information contained herein may or may not have been the Listing and/or Selling Agent.

/t.realgeeks.media/resize/140x/https://u.realgeeks.media/landmarkoc/landmarklogo.png)