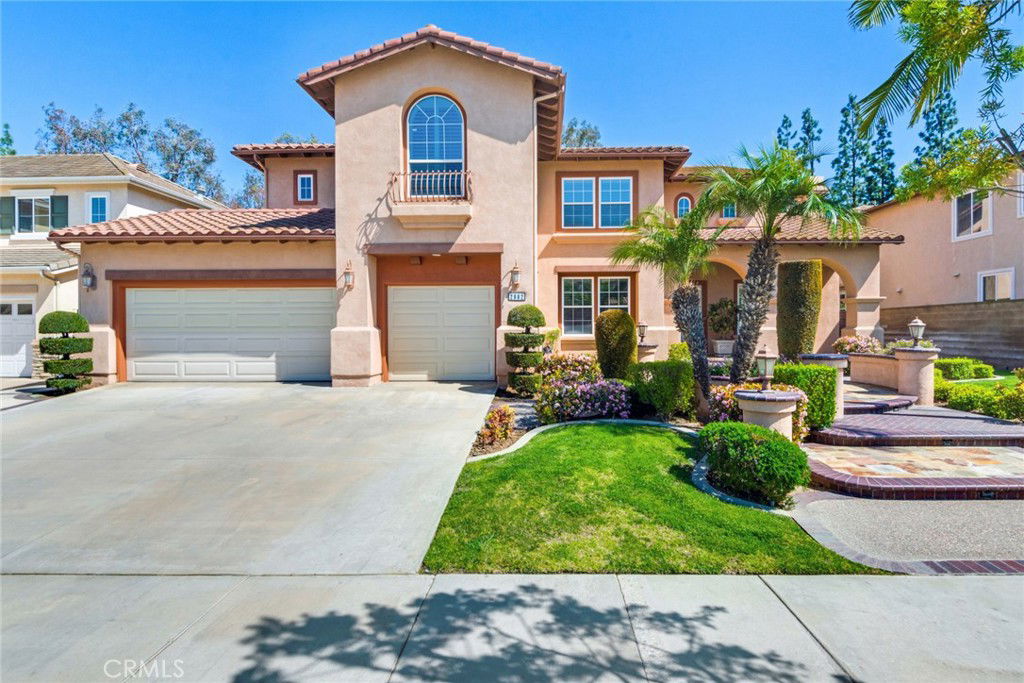2802 Loganberry Court, Fullerton, CA 92835
- $2,620,000
- 5
- BD
- 5
- BA
- 4,165
- SqFt
- Sold Price
- $2,620,000
- List Price
- $2,799,000
- Closing Date
- Jul 03, 2025
- Status
- CLOSED
- MLS#
- IG25083402
- Year Built
- 2000
- Bedrooms
- 5
- Bathrooms
- 5
- Living Sq. Ft
- 4,165
- Lot Size
- 11,890
- Acres
- 0.27
- Lot Location
- Back Yard, Cul-De-Sac, Front Yard, Garden, Lawn, Landscaped, Near Park, Sprinklers Timer, Sprinkler System, Street Level, Walkstreet
- Days on Market
- 42
- Property Type
- Single Family Residential
- Style
- Patio Home
- Property Sub Type
- Single Family Residence
- Stories
- Two Levels
- Neighborhood
- Parkhurst Estates (Prkh)
Property Description
5 Beds + Primary Retreat + Office | 4.5 Baths | 4,165 Sq. Ft.| 11,890 Sq. Ft. Lot This spacious five-bedroom, four-and-a-half-bathroom home offers 4,165 sq. ft. of beautifully designed living space on an expansive 11,890 sq. ft. lot—one of the largest in the community. The flexible layout includes a downstairs junior suite with a full bath, an upstairs junior suite, two bedrooms connected by a Jack-and-Jill bath, a dedicated office downstairs, and a powder room downstairs. The luxurious primary suite features a private retreat, dual walk-in closets, dual sinks, a walk-in shower, and a soaking Jacuzzi tub. Travertine and hardwood flooring flow throughout the home, complemented by crown molding, custom window coverings, and a built-in central vacuum system. The chef’s kitchen is fully equipped with a six-burner Viking range, high-powered hood, Sub-Zero built-in refrigerator (2 yrs old), double ovens, and a large island. Enjoy outdoor living with a spacious backyard featuring a wood patio cover with tiled roof and a built-in BBQ island. A 220V outlet in the garage adds convenience for electric vehicle owners. Located in a gated community with 24-hour security, this home includes access to top-tier amenities: a clubhouse, three pools, two spas, basketball, tennis, and pickleball courts, a putting green, two tot lots, a dog park, BBQ and picnic areas, and scenic walking paths throughout. With low property taxes (approx. 1.1%) and an HOA of $305/month, this home offers luxury, space, and value in a resort-style setting.
Additional Information
- HOA
- 305
- Frequency
- Monthly
- Association Amenities
- Clubhouse, Controlled Access, Dog Park, Maintenance Grounds, Outdoor Cooking Area, Barbecue, Picnic Area, Playground, Pickleball, Pool, Spa/Hot Tub, Security, Tennis Court(s)
- Appliances
- 6 Burner Stove, Double Oven, Dishwasher, Gas Cooktop, Disposal, Gas Water Heater, Microwave, Refrigerator, Range Hood, Vented Exhaust Fan, Water To Refrigerator
- Pool Description
- Association
- Fireplace Description
- Family Room
- Heat
- Central
- Cooling
- Yes
- Cooling Description
- Central Air
- View
- Neighborhood
- Exterior Construction
- Stucco
- Patio
- Covered, Rooftop, Wood
- Roof
- Spanish Tile
- Garage Spaces Total
- 3
- Sewer
- Public Sewer
- Water
- Public
- School District
- Placentia-Yorba Linda Unified
- Elementary School
- Golden
- Middle School
- Tuffree
- High School
- Eldorado
- Interior Features
- Breakfast Bar, Built-in Features, Breakfast Area, Crown Molding, Separate/Formal Dining Room, Granite Counters, High Ceilings, In-Law Floorplan, Open Floorplan, Pantry, Recessed Lighting, Bedroom on Main Level, Galley Kitchen, Jack and Jill Bath, Primary Suite, Walk-In Pantry, Walk-In Closet(s)
- Attached Structure
- Detached
- Number Of Units Total
- 1
Listing courtesy of Listing Agent: JOHNNY CHO (JOHNNYBCHO@GMAIL.COM) from Listing Office: RE/MAX ADVANTAGE.
Listing sold by JOHNNY CHO from RE/MAX ADVANTAGE
Mortgage Calculator
Based on information from California Regional Multiple Listing Service, Inc. as of . This information is for your personal, non-commercial use and may not be used for any purpose other than to identify prospective properties you may be interested in purchasing. Display of MLS data is usually deemed reliable but is NOT guaranteed accurate by the MLS. Buyers are responsible for verifying the accuracy of all information and should investigate the data themselves or retain appropriate professionals. Information from sources other than the Listing Agent may have been included in the MLS data. Unless otherwise specified in writing, Broker/Agent has not and will not verify any information obtained from other sources. The Broker/Agent providing the information contained herein may or may not have been the Listing and/or Selling Agent.

/t.realgeeks.media/resize/140x/https://u.realgeeks.media/landmarkoc/landmarklogo.png)