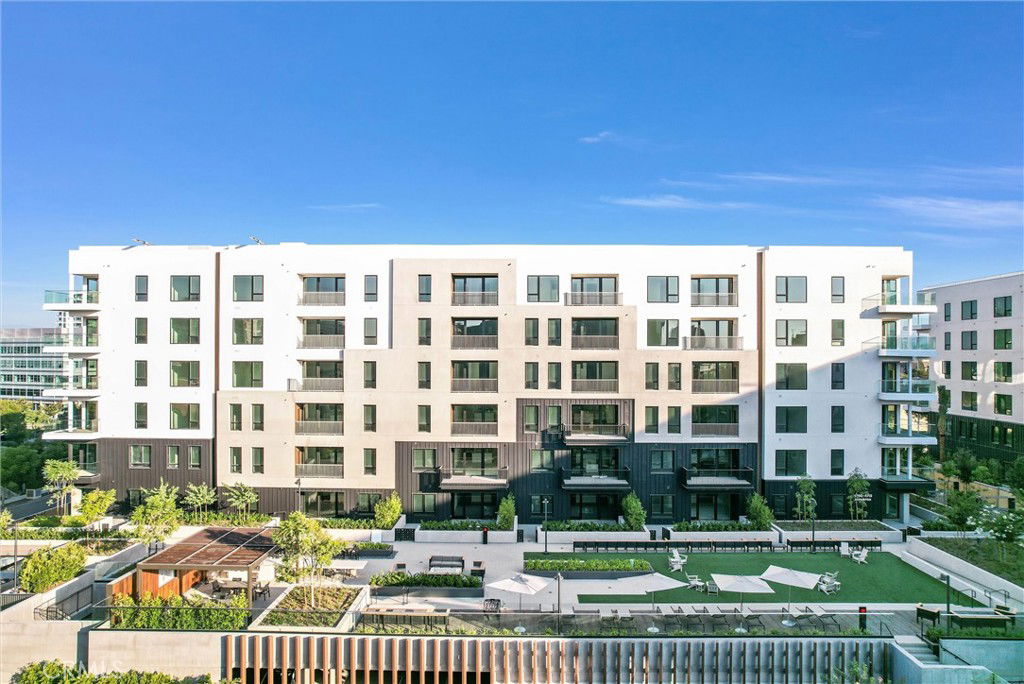4206 Rivington, Irvine, CA 92612
- $1,070,000
- 1
- BD
- 2
- BA
- 1,274
- SqFt
- Sold Price
- $1,070,000
- List Price
- $1,100,000
- Closing Date
- Jul 03, 2025
- Status
- CLOSED
- MLS#
- OC24247124
- Year Built
- 2023
- Bedrooms
- 1
- Bathrooms
- 2
- Living Sq. Ft
- 1,274
- Lot Size
- 1,274
- Acres
- 0.03
- Lot Location
- 0-1 Unit/Acre, Close to Clubhouse, Near Park
- Days on Market
- 48
- Property Type
- Condo
- Style
- Patio Home
- Property Sub Type
- Condominium
- Stories
- One Level
- Neighborhood
- Lexington At Central Park West
Property Description
LUXURIOUS, COMFORTABLE, BRIGHT AND SPACIOUS! Brand new construction, never lived in since delivery date, prime location in the coveted LEXINGTON mid-rise condominium community, built by Lennar Homes as the final homes in Central Park West, Irvine. 4206 Rivington is an exceptional, one-of-kind one bedroom condo tucked away from the road with a generous 300 square foot private terrace and direct access to all community amenities. The moment you walk in this stunning home, you are adorned by high ceilings and ample square feet of comfort, luxury, and functionality. The owner's suite includes a spacious, cozy bedroom; a walk-in closet, and a spa-like bathroom with a bathtub and a walk in shower. Additionally, a powder room is accessible for guests. All GE Monogram kitchen appliances including brand new washer and dryer and built-in refrigerator. Boasting the most ideal setting, 4206 Rivington is found in the desirable building "A" adjacent to the main tower building "B" which is equipped with an exclusive gym, lobby, and Concierge all just for Lexington residents. Central Park West community highlights: Pools, spas, gyms, barbecues, sport courts, dog park, and a clubhouse. Fine dining, shopping, hiking, world class beaches, the airport, and UCI are all around the corner. California Dream living at its finest, we invite you to schedule a tour today.
Additional Information
- HOA
- 638
- Frequency
- Monthly
- Second HOA
- $175
- Association Amenities
- Clubhouse, Controlled Access, Sport Court, Dog Park, Fitness Center, Fire Pit, Insurance, Meeting Room, Management, Meeting/Banquet/Party Room, Outdoor Cooking Area, Barbecue, Picnic Area, Playground, Pool, Pets Allowed, Racquetball, Recreation Room, Sauna, Spa/Hot Tub, Security
- Appliances
- Convection Oven, Dishwasher, ENERGY STAR Qualified Appliances, ENERGY STAR Qualified Water Heater, Gas Cooktop, Gas Oven, Gas Range, High Efficiency Water Heater, Microwave, Refrigerator, Range Hood, Self Cleaning Oven, Tankless Water Heater, Water To Refrigerator, Water Heater, Dryer, Washer
- Pool Description
- Community, Heated, Association
- Fireplace Description
- Outside
- Cooling
- Yes
- Cooling Description
- Central Air
- View
- City Lights, Neighborhood
- Patio
- Concrete, Enclosed, Patio
- Garage Spaces Total
- 1
- Sewer
- Public Sewer
- Water
- Public
- School District
- Santa Ana Unified
- Interior Features
- Breakfast Bar, Balcony, Separate/Formal Dining Room, Eat-in Kitchen, High Ceilings, Open Floorplan, Quartz Counters, Recessed Lighting, Bedroom on Main Level, Main Level Primary, Primary Suite, Walk-In Closet(s)
- Attached Structure
- Attached
- Number Of Units Total
- 1
Listing courtesy of Listing Agent: Negin Rowshankhah (Negin@CaliforniaDreamGroup.com) from Listing Office: California Dream Group.
Listing sold by Negin Rowshankhah from California Dream Group
Mortgage Calculator
Based on information from California Regional Multiple Listing Service, Inc. as of . This information is for your personal, non-commercial use and may not be used for any purpose other than to identify prospective properties you may be interested in purchasing. Display of MLS data is usually deemed reliable but is NOT guaranteed accurate by the MLS. Buyers are responsible for verifying the accuracy of all information and should investigate the data themselves or retain appropriate professionals. Information from sources other than the Listing Agent may have been included in the MLS data. Unless otherwise specified in writing, Broker/Agent has not and will not verify any information obtained from other sources. The Broker/Agent providing the information contained herein may or may not have been the Listing and/or Selling Agent.

/t.realgeeks.media/resize/140x/https://u.realgeeks.media/landmarkoc/landmarklogo.png)