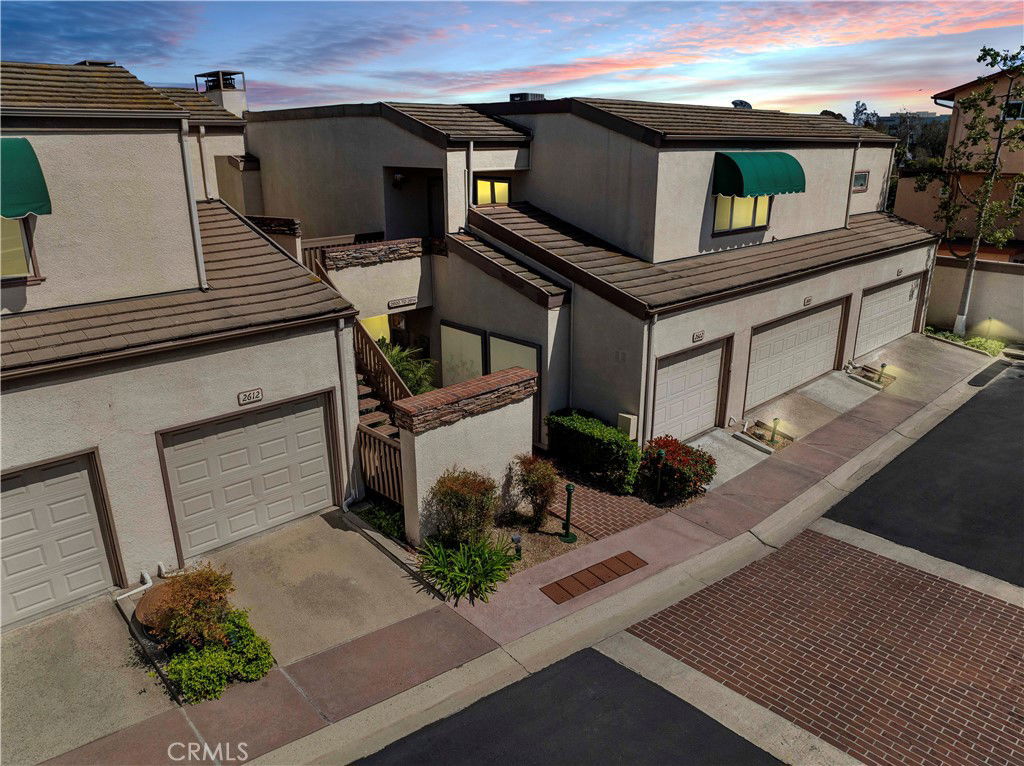2602 N Harbor Boulevard Unit 17, Fullerton, CA 92835
- $735,000
- 2
- BD
- 2
- BA
- 1,668
- SqFt
- Sold Price
- $735,000
- List Price
- $750,000
- Closing Date
- Jul 03, 2025
- Status
- CLOSED
- MLS#
- PW25096185
- Year Built
- 1979
- Bedrooms
- 2
- Bathrooms
- 2
- Living Sq. Ft
- 1,668
- Lot Size
- 81,007
- Acres
- 1.86
- Lot Location
- Close to Clubhouse, Cul-De-Sac, Street Level
- Days on Market
- 30
- Property Type
- Condo
- Style
- Traditional
- Property Sub Type
- Condominium
- Stories
- One Level
- Neighborhood
- Greenview Terrace
Property Description
Welcome to 2602 Harbor Blvd, a beautifully appointed single-level home nestled in the exclusive, gated community of Greenview Terrace in Fullerton. One of only 18 homes in this serene enclave, this ground-level residence offers step-free access and breathtaking views of the Fullerton Golf Course. Spanning a spacious open floor plan, this elegant condo features two generous bedrooms and two full bathrooms, including a luxurious primary suite with a private balcony, custom cherry wood and cedar walk-in closet, and a spa-inspired bath. The master bathroom is a true retreat, boasting travertine floors, a Jacuzzi tub with 6 jets, spa-style rain shower with 5 jets, and custom cabinetry with European-style fixtures. Designed with sophistication and comfort in mind, the home showcases custom cherry wood and cedar cabinetry, travertine flooring, granite and marble countertops, and LED recessed lighting throughout. The gourmet kitchen is ideal for the home chef, and the living room features a custom flagstone gas fireplace and crown molding. Enjoy seamless indoor-outdoor living with two private balconies overlooking the golf course and rolling hillside. Additional highlights include a dedicated laundry room, central air and heating, and direct access to resort-style amenities just steps away—including a swimming pool, sauna, tennis court, recreation room with a pool table, and more. Conveniently located near shopping centers and freeway access, this home offers both tranquility and accessibility.
Additional Information
- HOA
- 751
- Frequency
- Monthly
- Association Amenities
- Billiard Room, Clubhouse, Controlled Access, Maintenance Grounds, Pool, Pet Restrictions, Pets Allowed, Racquetball, Sauna, Spa/Hot Tub, Tennis Court(s)
- Appliances
- Built-In Range
- Pool Description
- Heated, In Ground, Association
- Fireplace Description
- Gas, Gas Starter, Living Room, Raised Hearth
- Heat
- Central, Forced Air
- Cooling
- Yes
- Cooling Description
- Central Air, High Efficiency
- View
- City Lights, Golf Course, Hills
- Exterior Construction
- Stucco
- Patio
- Front Porch, Porch
- Roof
- Common Roof
- Garage Spaces Total
- 1
- Sewer
- Sewer Tap Paid
- Water
- Public
- School District
- Fullerton Joint Union High
- Elementary School
- Hermosa
- Middle School
- Ladera
- High School
- Fullerton Union
- Interior Features
- Built-in Features, Balcony, Ceiling Fan(s), Crown Molding, Furnished, Granite Counters, Open Floorplan, Recessed Lighting, All Bedrooms Down, Primary Suite, Walk-In Closet(s)
- Attached Structure
- Attached
- Number Of Units Total
- 18
Listing courtesy of Listing Agent: Amy Lee (amy@homereadyteam.com) from Listing Office: Real Broker.
Listing sold by Mariah Corbett from Ehomes
Mortgage Calculator
Based on information from California Regional Multiple Listing Service, Inc. as of . This information is for your personal, non-commercial use and may not be used for any purpose other than to identify prospective properties you may be interested in purchasing. Display of MLS data is usually deemed reliable but is NOT guaranteed accurate by the MLS. Buyers are responsible for verifying the accuracy of all information and should investigate the data themselves or retain appropriate professionals. Information from sources other than the Listing Agent may have been included in the MLS data. Unless otherwise specified in writing, Broker/Agent has not and will not verify any information obtained from other sources. The Broker/Agent providing the information contained herein may or may not have been the Listing and/or Selling Agent.

/t.realgeeks.media/resize/140x/https://u.realgeeks.media/landmarkoc/landmarklogo.png)