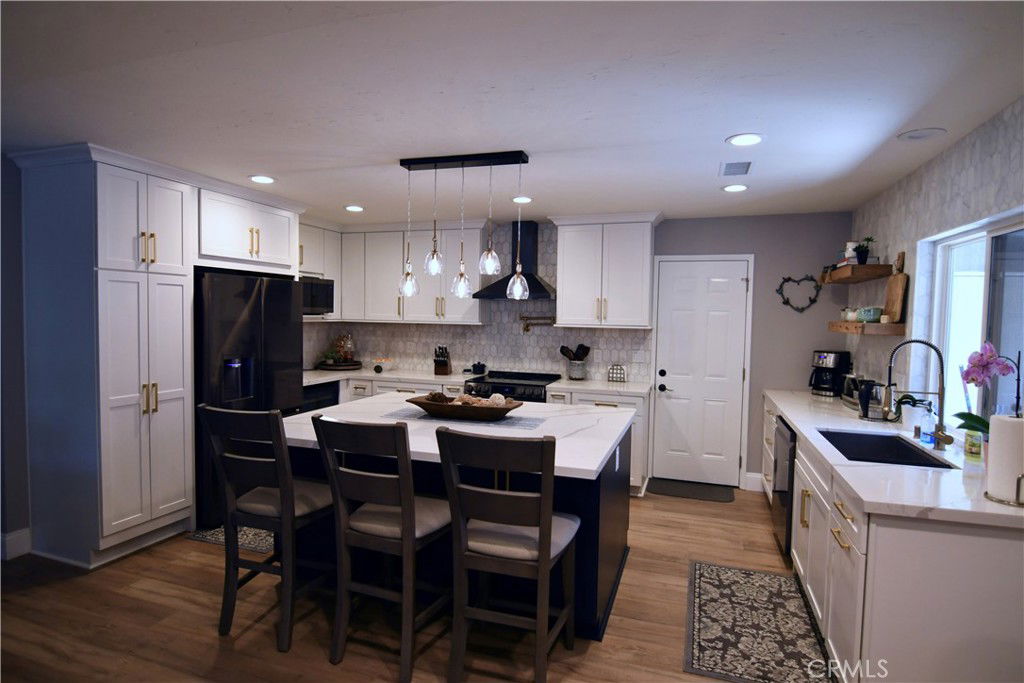22551 Costa Bella Drive, Lake Forest, CA 92630
- $1,085,900
- 3
- BD
- 2
- BA
- 1,248
- SqFt
- Sold Price
- $1,085,900
- List Price
- $1,075,000
- Closing Date
- Jul 03, 2025
- Status
- CLOSED
- MLS#
- OC25111841
- Year Built
- 1972
- Bedrooms
- 3
- Bathrooms
- 2
- Living Sq. Ft
- 1,248
- Lot Size
- 7,260
- Acres
- 0.17
- Lot Location
- Back Yard, Front Yard, Sprinkler System
- Days on Market
- 7
- Property Type
- Single Family Residential
- Property Sub Type
- Single Family Residence
- Stories
- One Level
- Neighborhood
- Rancho Viejo Homes (Rh)
Property Description
This home will not last long. Beautifully remodeled kitchen. All new white/bright cabinetry, new sink/fixtures, lighting, upgraded appliances, wine fridge, quartz counter tops, large island w/breakfast bar, tiled back splash (including the entire kitchen wall by sink) & upgraded flooring in the kitchen. See photos (a picture is worth a thousand words). Newer upgraded flooring through much of home. Kitchen is open to living room and dining area, which features built in cabinetry and shelving. Light/bright and clean. Completely remodeled master bathroom. Some remodeling in guest bath. Dual pane windows. Huge solid covered patio with built in BBQ, sink, electrical and more. Solar on roof (paid for per seller). Front porch features a private gated area for even more entertaining. Large driveway (note the boat parked to one side). 2 car attached garage with direct access to home. Hardscape and landscape has also been done wonderfully. This home is situated close to schools, shopping and access to employment areas. Don't wait on this one.
Additional Information
- Appliances
- Dishwasher, Electric Cooktop, Electric Oven, Free-Standing Range, Disposal
- Pool Description
- None
- Fireplace Description
- Living Room
- Heat
- Forced Air
- Cooling
- Yes
- Cooling Description
- Central Air
- View
- None
- Exterior Construction
- Frame, Stucco
- Patio
- Covered, Stone
- Roof
- Composition
- Garage Spaces Total
- 2
- Sewer
- Public Sewer
- Water
- Public
- School District
- Saddleback Valley Unified
- Interior Features
- Breakfast Bar, Built-in Features, Ceiling Fan(s), Open Floorplan, Recessed Lighting, All Bedrooms Down, Bedroom on Main Level, Main Level Primary, Primary Suite, Walk-In Closet(s)
- Attached Structure
- Detached
- Number Of Units Total
- 1
Listing courtesy of Listing Agent: Sheneau Stanley (sheneau@me.com) from Listing Office: First Team Real Estate.
Listing sold by Jeanette Wayland from Coldwell Banker Realty
Mortgage Calculator
Based on information from California Regional Multiple Listing Service, Inc. as of . This information is for your personal, non-commercial use and may not be used for any purpose other than to identify prospective properties you may be interested in purchasing. Display of MLS data is usually deemed reliable but is NOT guaranteed accurate by the MLS. Buyers are responsible for verifying the accuracy of all information and should investigate the data themselves or retain appropriate professionals. Information from sources other than the Listing Agent may have been included in the MLS data. Unless otherwise specified in writing, Broker/Agent has not and will not verify any information obtained from other sources. The Broker/Agent providing the information contained herein may or may not have been the Listing and/or Selling Agent.

/t.realgeeks.media/resize/140x/https://u.realgeeks.media/landmarkoc/landmarklogo.png)