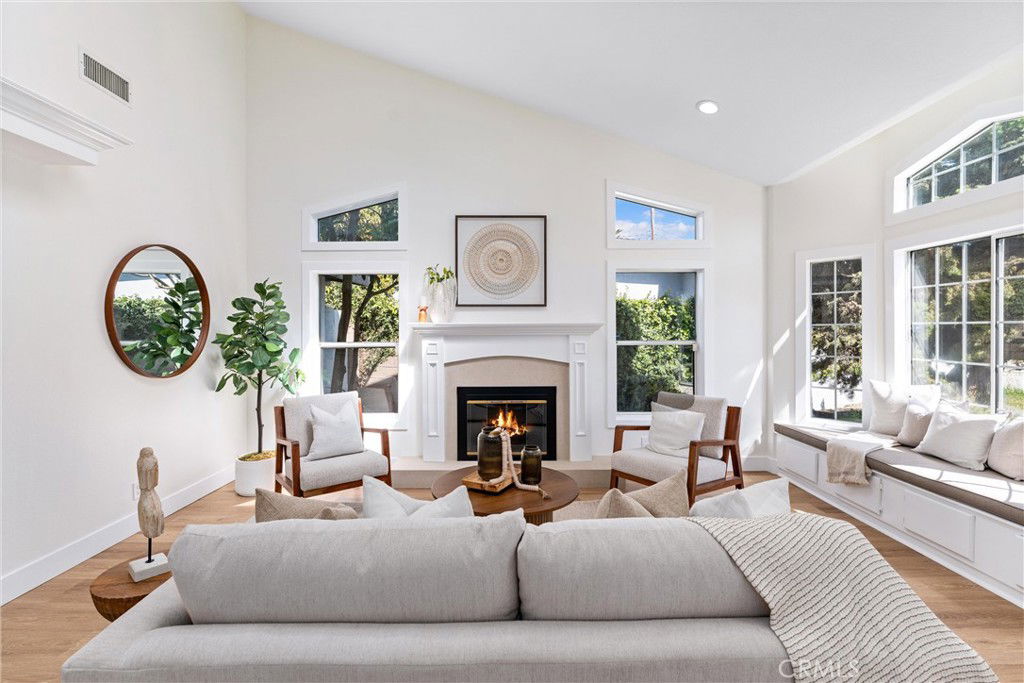8311 20th Street, Westminster, CA 92683
- $1,275,000
- 4
- BD
- 2
- BA
- 2,000
- SqFt
- Sold Price
- $1,275,000
- List Price
- $1,249,999
- Closing Date
- Jul 03, 2025
- Status
- CLOSED
- MLS#
- OC25107138
- Year Built
- 1955
- Bedrooms
- 4
- Bathrooms
- 2
- Living Sq. Ft
- 2,000
- Lot Size
- 6,970
- Acres
- 0.16
- Lot Location
- 0-1 Unit/Acre
- Days on Market
- 24
- Property Type
- Single Family Residential
- Property Sub Type
- Single Family Residence
- Stories
- One Level
Property Description
Welcome to 8311 20th Street, a beautifully remodeled single-family home offering approximately 2,000 sq. ft. of thoughtfully designed living space. This home includes a versatile bonus room with high ceilings, perfect as a fourth bedroom, home office, or additional living area. The spacious family room also boasts high ceilings, creating an open and inviting atmosphere ideal for gatherings. With 3 bedrooms + 1 Bonus Room and 2 bathrooms, the master suite features a walk-in closet and private backyard access for added convenience. The gourmet kitchen, complete with a large island, is perfect for culinary enthusiasts, while the newly updated living room showcases a stunning fireplace and charming ceiling beams that enhance the space’s character and warmth. Fresh interior paint and brand-new flooring provide a modern and clean aesthetic. The backyard is a private oasis, featuring 7 fruit trees, matured bamboo for added privacy, and ample space for relaxation or entertaining. Additional highlights include a Tesla charger, an upgraded 200 AMP electrical panel, a 50 square-foot storage shed, and generous parking options, including RV or boat parking. Situated on a 7,000 sq. ft. lot, this home offers central air conditioning for year-round comfort. Conveniently located near the 22 and 405 Freeway, it provides easy access to schools, supermarkets, and restaurants, making daily errands and dining out a breeze. Move-in ready and packed with upgrades, this home offers comfort, style, and functionality in a desirable Westminster neighborhood.
Additional Information
- Pool Description
- None
- Fireplace Description
- Family Room
- Heat
- Central
- Cooling
- Yes
- Cooling Description
- Central Air
- View
- None
- Garage Spaces Total
- 2
- Sewer
- Other
- Water
- See Remarks
- School District
- Westminster Unified
- Interior Features
- All Bedrooms Down, Primary Suite, Walk-In Closet(s)
- Attached Structure
- Detached
- Number Of Units Total
- 1
Listing courtesy of Listing Agent: Mary Nguyen (MARY@CMREALTY.COM) from Listing Office: Capital Management Realty, Inc.
Listing sold by Jeffrey Le from Kase Real Estate
Mortgage Calculator
Based on information from California Regional Multiple Listing Service, Inc. as of . This information is for your personal, non-commercial use and may not be used for any purpose other than to identify prospective properties you may be interested in purchasing. Display of MLS data is usually deemed reliable but is NOT guaranteed accurate by the MLS. Buyers are responsible for verifying the accuracy of all information and should investigate the data themselves or retain appropriate professionals. Information from sources other than the Listing Agent may have been included in the MLS data. Unless otherwise specified in writing, Broker/Agent has not and will not verify any information obtained from other sources. The Broker/Agent providing the information contained herein may or may not have been the Listing and/or Selling Agent.

/t.realgeeks.media/resize/140x/https://u.realgeeks.media/landmarkoc/landmarklogo.png)