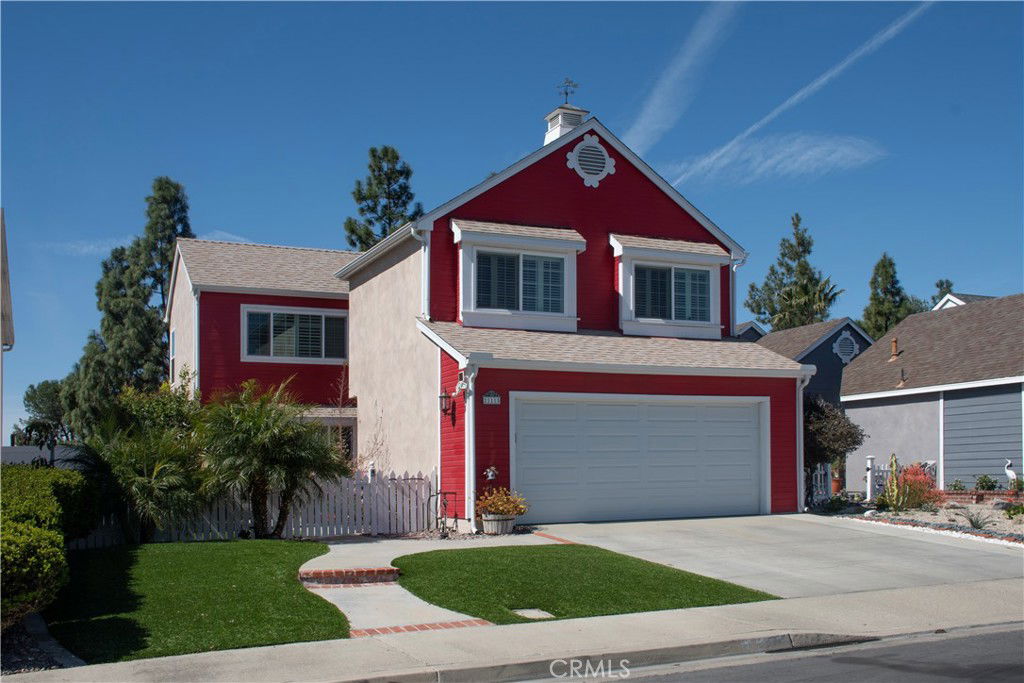21115 Cedar Lane, Mission Viejo, CA 92691
- $1,177,000
- 3
- BD
- 3
- BA
- 1,677
- SqFt
- Sold Price
- $1,177,000
- List Price
- $1,199,900
- Closing Date
- Jul 02, 2025
- Status
- CLOSED
- MLS#
- OC25052709
- Year Built
- 1983
- Bedrooms
- 3
- Bathrooms
- 3
- Living Sq. Ft
- 1,677
- Lot Size
- 5,060
- Acres
- 0.12
- Lot Location
- Back Yard, Front Yard, Street Level
- Days on Market
- 75
- Property Type
- Single Family Residential
- Style
- Cape Cod
- Property Sub Type
- Single Family Residence
- Stories
- Two Levels
- Neighborhood
- Evergreen Ridge (Eve)
Property Description
Welcome to this charming and meticulously maintained Cape Cod style home, situated in a desirable neighborhood close to popular amenities. This single-family residence features an elegantly updated interior with an open floor plan and abundant natural light. The inviting living area offers a warm atmosphere, perfect for relaxation and entertaining guests. Highlights include a cozy fireplace and a spacious covered patio with a new glass fence that enhances the view of beautiful sunsets. LED exterior lighting creates a festive outdoor party atmosphere in the evenings. Great location offers mountain and open views. The home has undergone significant updates recently, including a re-piped interior, a brand-new COOL Shingles roof with new gutters, a new updated electrical panel, new attic insulation and new vinyl fencing. Spacious 2 car garage offers storage space The professionally landscaped front yard includes drought-resistant plants and artificial turf. Enjoy a pleasant patio sitting area behind the front picket fence, among many other features. The Evergreen Ridge neighborhood fosters a sense of community where residents make new friends and look out for each other, embodying classic "Americana". As a member of private Lake Mission Viejo, you can indulge in swimming, boating, fishing, and summer concerts. The location is convenient to shopping, restaurants, and toll roads, with award-winning schools nearby. Experience a low tax rate and no Mello-Roos. This residence is truly a beautiful place to call home.
Additional Information
- HOA
- 140
- Frequency
- Monthly
- Second HOA
- $28
- Association Amenities
- Meeting/Banquet/Party Room, Picnic Area
- Appliances
- Free-Standing Range, Disposal, Microwave, Water Heater
- Pool Description
- None
- Fireplace Description
- Family Room, Gas, Gas Starter, Wood Burning
- Heat
- Forced Air, Natural Gas
- Cooling
- Yes
- Cooling Description
- Central Air
- View
- Mountain(s)
- Exterior Construction
- Masonite, Stucco
- Patio
- Concrete, Covered
- Roof
- Composition
- Garage Spaces Total
- 2
- Sewer
- Public Sewer
- Water
- Public
- School District
- Saddleback Valley Unified
- High School
- Trabuco Hills
- Interior Features
- Cathedral Ceiling(s), All Bedrooms Up
- Attached Structure
- Detached
- Number Of Units Total
- 1
Listing courtesy of Listing Agent: Ronald Deak (ron@rondeak.com) from Listing Office: Regency Real Estate Brokers.
Listing sold by Max Vargas from Redfin
Mortgage Calculator
Based on information from California Regional Multiple Listing Service, Inc. as of . This information is for your personal, non-commercial use and may not be used for any purpose other than to identify prospective properties you may be interested in purchasing. Display of MLS data is usually deemed reliable but is NOT guaranteed accurate by the MLS. Buyers are responsible for verifying the accuracy of all information and should investigate the data themselves or retain appropriate professionals. Information from sources other than the Listing Agent may have been included in the MLS data. Unless otherwise specified in writing, Broker/Agent has not and will not verify any information obtained from other sources. The Broker/Agent providing the information contained herein may or may not have been the Listing and/or Selling Agent.

/t.realgeeks.media/resize/140x/https://u.realgeeks.media/landmarkoc/landmarklogo.png)