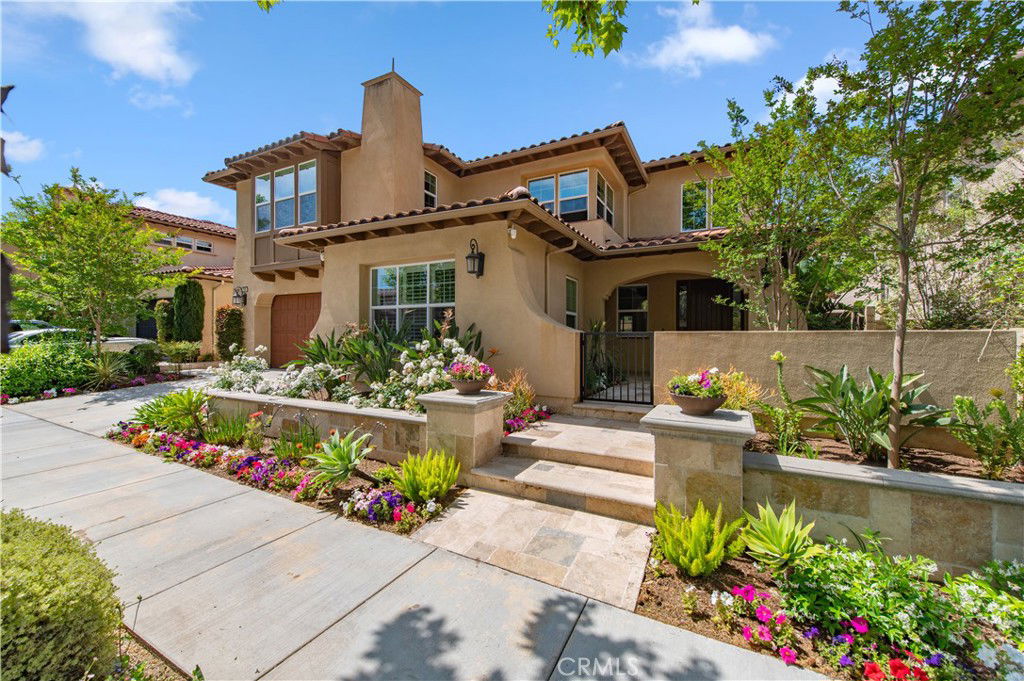124 Cruiser, Irvine, CA 92618
- $3,830,000
- 5
- BD
- 6
- BA
- 4,602
- SqFt
- Sold Price
- $3,830,000
- List Price
- $3,930,000
- Closing Date
- Jul 02, 2025
- Status
- CLOSED
- MLS#
- OC25068376
- Year Built
- 2016
- Bedrooms
- 5
- Bathrooms
- 6
- Living Sq. Ft
- 4,602
- Lot Size
- 6,794
- Acres
- 0.16
- Lot Location
- 2-5 Units/Acre, Drip Irrigation/Bubblers, Sprinklers In Rear, Sprinklers In Front, Sprinkler System, Yard
- Days on Market
- 20
- Property Type
- Single Family Residential
- Style
- Mediterranean, Spanish
- Property Sub Type
- Single Family Residence
- Stories
- Two Levels
- Neighborhood
- Legend
Property Description
Luxurious Family Home with Designer Upgrades in Beacon Park, Irvine Located just steps from Beacon Park K-8 and resort-style community amenities, this stunning residence sits on an oversized lot in one of Irvine’s most sought-after neighborhoods—perfect for growing families. The home blends classic Santa Barbara architecture with modern luxury, offering over-the-top designer upgrades throughout. Upon entry, you’re greeted by soaring ceilings and an elegant spiral staircase. The main level features 11-ft ceilings, upgraded tile flooring, and a chef’s dream kitchen with custom-made maple cabinets, brand-new Sub-Zero and Wolf appliances, dual kitchen islands, custom backsplash, and a cozy pocket window nook which is ideal for morning coffee. The open-concept layout flows seamlessly into a covered California Room through a custom pocket door—perfect for entertaining. Enjoy 5 spacious bedrooms, including a downstairs suite with walk-in closet and full bath—ideal for guests or multigenerational living. Upstairs features a versatile loft, 3 secondary ensuite bedrooms, and a luxurious master retreat with dual walk-in closets, double vanity, spa tub, and His and Her Water Closets. Additional highlights include surround sound and automated window shades in key areas, video surveillance, smart home features (WiFi thermostats, ceiling fan pre-wiring), upgraded carpet, custom cabinetry, and a 3-car garage with a brand-new Tesla charger. All within award-winning Irvine Unified School District, with easy access to Woodbury Shopping Center, Irvine Spectrum, and major freeways—plus just minutes to Newport and Laguna Beach.l.
Additional Information
- HOA
- 240
- Frequency
- Monthly
- Association Amenities
- Clubhouse, Sport Court, Electricity, Fire Pit, Meeting Room, Management, Other Courts, Barbecue, Picnic Area, Playground, Pool, Recreation Room, Guard, Spa/Hot Tub, Security, Trail(s)
- Appliances
- 6 Burner Stove, Built-In Range, Convection Oven, Dishwasher, Freezer, Gas Cooktop, Disposal, Gas Water Heater, High Efficiency Water Heater, Hot Water Circulator, Microwave, Refrigerator, Range Hood, Vented Exhaust Fan
- Pool Description
- Community, Heated, Association
- Fireplace Description
- Living Room
- Heat
- Central
- Cooling
- Yes
- Cooling Description
- Central Air, Electric, Zoned
- View
- None
- Exterior Construction
- Stucco
- Patio
- Front Porch, Patio
- Roof
- Clay
- Garage Spaces Total
- 3
- Sewer
- Public Sewer
- Water
- Public
- School District
- Irvine Unified
- High School
- Portola
- Interior Features
- Breakfast Bar, Built-in Features, Separate/Formal Dining Room, High Ceilings, Intercom, Open Floorplan, Pantry, Phone System, Quartz Counters, Stone Counters, Recessed Lighting, Storage, Smart Home, Wired for Sound, Bedroom on Main Level, Entrance Foyer, Instant Hot Water, Loft, Primary Suite, Walk-In Pantry, Walk-In Closet(s)
- Attached Structure
- Detached
- Number Of Units Total
- 1
Listing courtesy of Listing Agent: Wei Wang (fernando-wang2011@hotmail.com) from Listing Office: JC Pacific Corp.
Listing sold by Keon Oh from Redpoint Realty
Mortgage Calculator
Based on information from California Regional Multiple Listing Service, Inc. as of . This information is for your personal, non-commercial use and may not be used for any purpose other than to identify prospective properties you may be interested in purchasing. Display of MLS data is usually deemed reliable but is NOT guaranteed accurate by the MLS. Buyers are responsible for verifying the accuracy of all information and should investigate the data themselves or retain appropriate professionals. Information from sources other than the Listing Agent may have been included in the MLS data. Unless otherwise specified in writing, Broker/Agent has not and will not verify any information obtained from other sources. The Broker/Agent providing the information contained herein may or may not have been the Listing and/or Selling Agent.

/t.realgeeks.media/resize/140x/https://u.realgeeks.media/landmarkoc/landmarklogo.png)